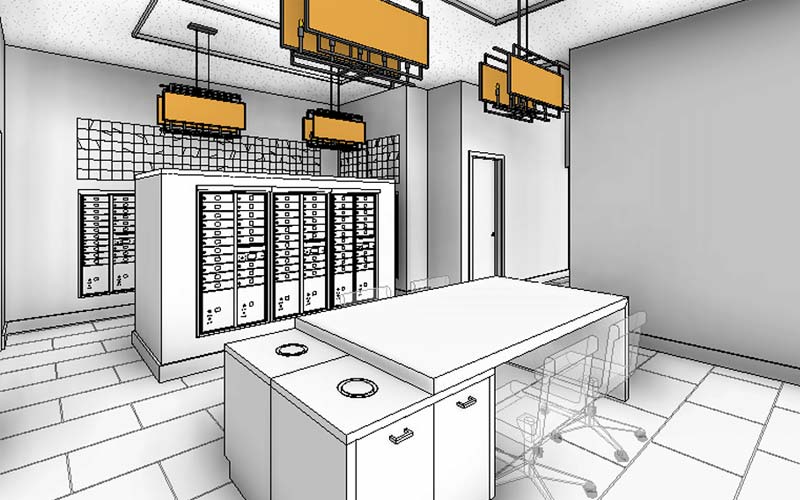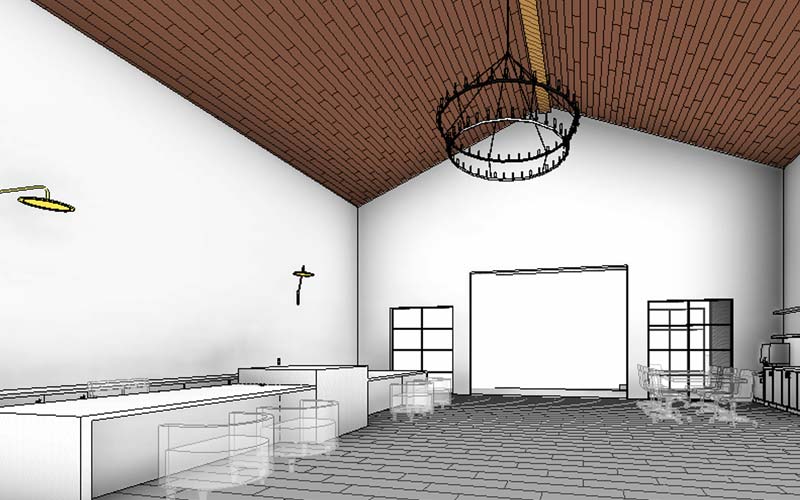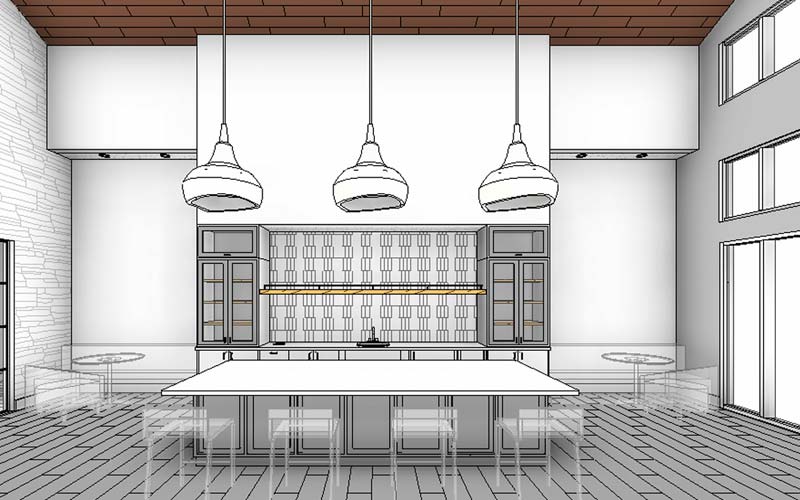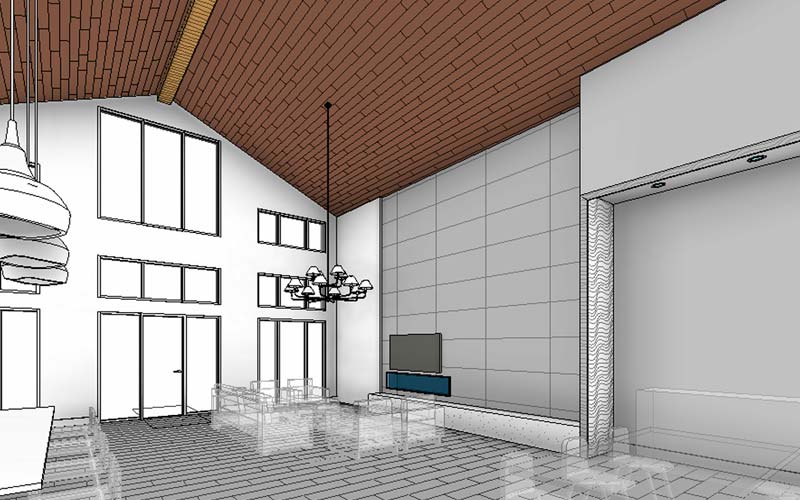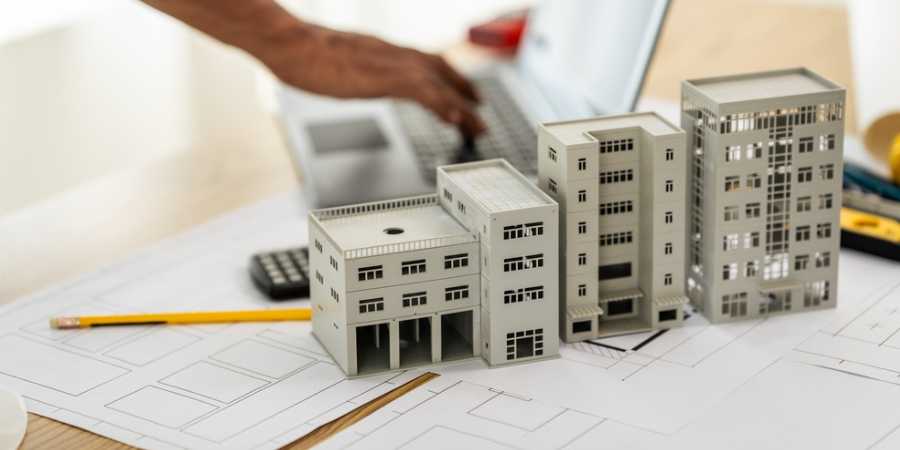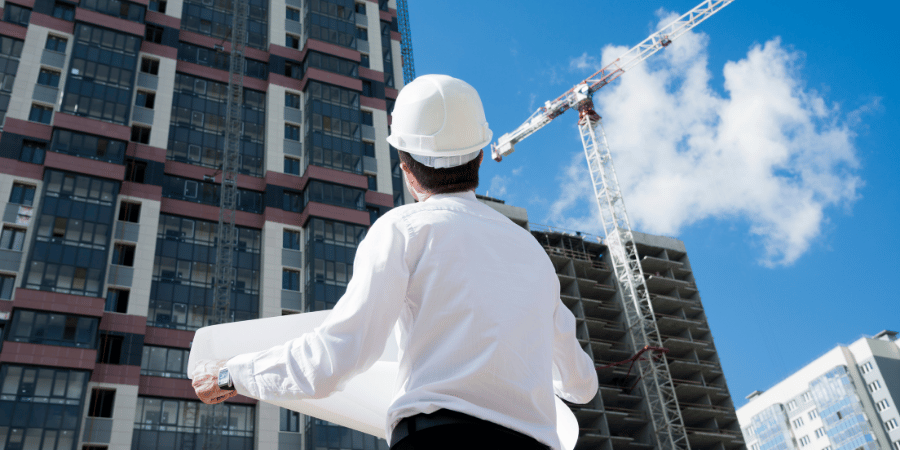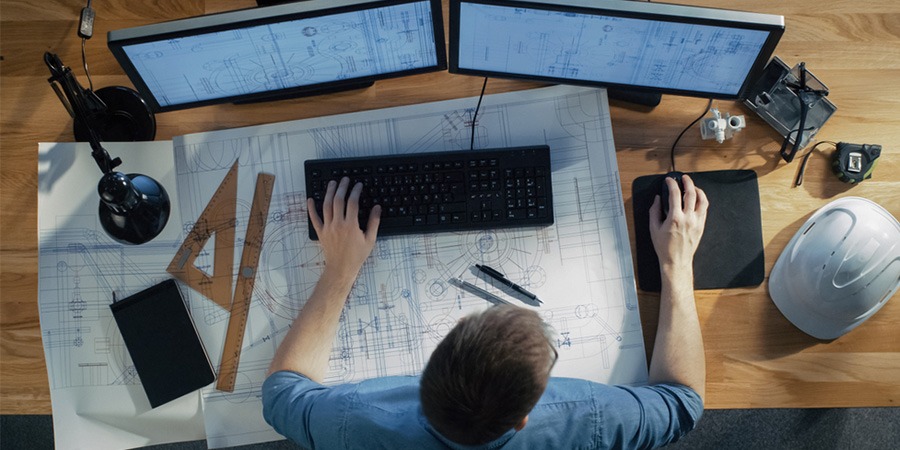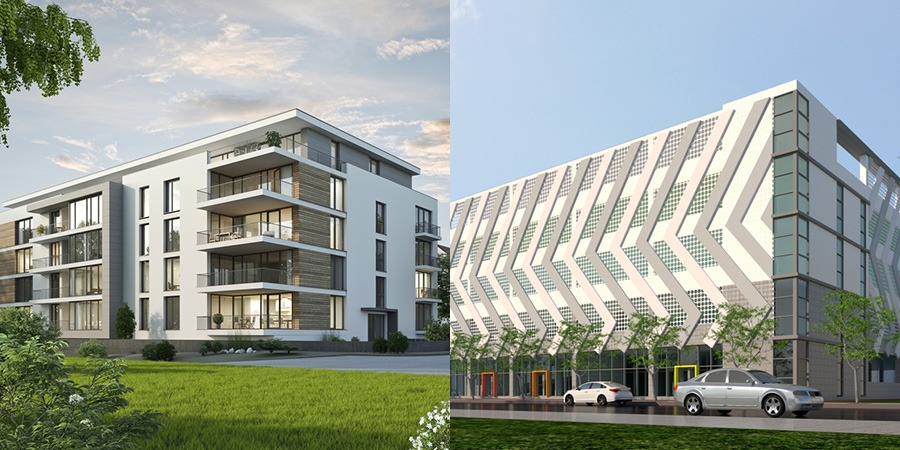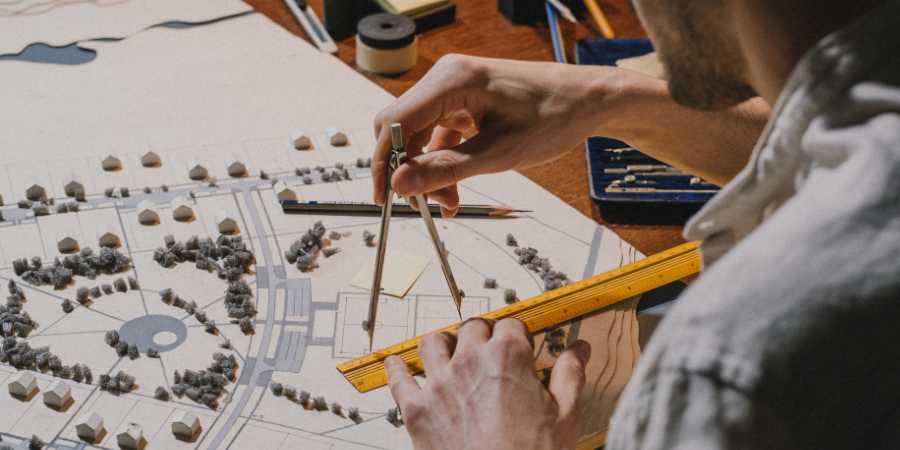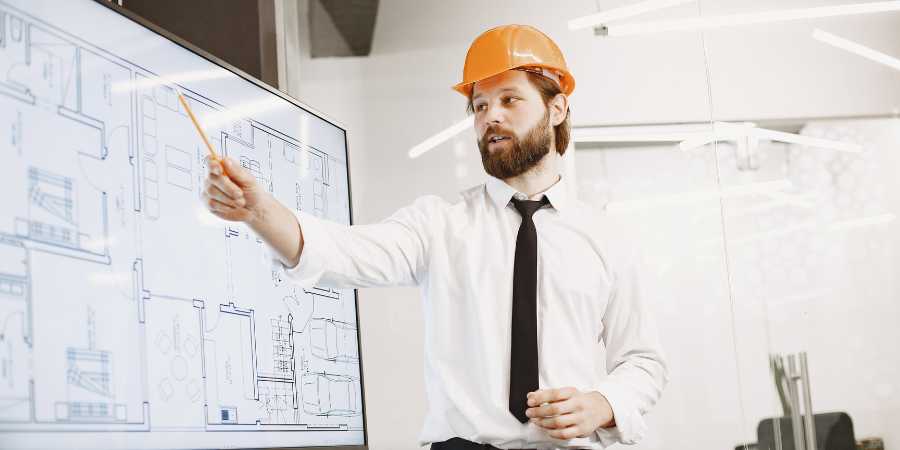Although it has been a few years since the pandemic hit us, it has significantly affected how we assume workplaces. Many companies have permanently shifted toward working from home. As a result, many office buildings have become vacant now.
Urban areas in the US are constantly struggling to resolve the housing crisis. With people pouring into the cities for better opportunities, there is always a crunch for livable places. The abandoned workplaces offer practical solutions for architects, engineers, and city planners.
Architectural and engineering firms partner with construction document technicians to convert vacant office buildings into modern housing solutions. However, they must first identify which office buildings can be converted into living spaces, as not all workspaces are designed aesthetically.
Since architectural firms convert these buildings into living spaces, they are ideal for students who cannot afford bigger living spaces. Simultaneously, these buildings reduce waste, encourage using underutilized urban spaces, and offer affordable housing solutions to students and others.
Architects and engineers must follow strategies to convert office spaces into habitable abodes. As a design support company, we present a few strategies to help you with such projects.
Regulatory Compliance
Before starting any housing project, even though it is not new, you must know whether your project complies with the zonal regulations. Some states or areas do not allow you to convert commercial buildings into residential ones. Before proceeding with the change, you must check the building’s fire protection system, energy efficiency, elevator system, HVAC system, etc.
Incorporating Smart Technology
Whether you choose a 3D architectural visualization services support or want to implement innovative ways to convert an existing building, incorporating smart technologies is an inevitable part of building design. Sensory-friendly residences are not only trendy but also effective for occupants’ comfort.
For example, most office spaces have large glass windows and walls. While it can enhance the energy efficiency of the building, it can also hamper the occupants’ privacy when you convert the building into a residence. So, instead of covering the glass windows and walls, you can convert them into smart glasses. Smart glasses will change their opacity. Thus, they will provide privacy as needed. Smart glasses also adjust themselves based on temperature, making the rooms habitable for residents.
Environments that acknowledge your presence and adjust to your preferences are now attainable through cutting-edge home automation systems that extend into shared spaces, facilitating customized settings and enhancing the overall user experience.
Location and Structural Integrity
The site of the target structure will significantly influence its viability for conversion. The surrounding infrastructure is essential for the preliminary choice of an appropriate conversion. Not all office spaces are ideal for converting into residential constructions.
Expansive commercial office floor plans lead to unclear central cores and obsolete MEP systems, all contributing to an expensive and labor-intensive project. You can choose scan to BIM services to create a BIM layout of the existing building. A 3D model allows you to determine where you want to make changes to upgrade the building into a habitable residence.
These structures may be qualified for other adaptive uses with more open floor plan attributes. Innovative solutions exist for most repositioning challenges, provided the development proformas are financially viable.
Often, smaller and older buildings offer more manageable space for conversions and come equipped with higher ceilings and larger windows that are highly desirable for residential use. Hotels are arguably more appropriate for conversion to senior residences or attainable housing models.
Preparation and pre-investigation of the current structure are compulsory. Once the basics are understood, flexibility must be built into the design layout, and minimal shifts to the core must be ensured to avoid compromising structural integrity.
Post-tension structures, as can several other systems, including clay tile slabs and other older structures, can be particularly challenging. A cohesive design approach with a deep knowledge of the systems and learning of the market conditions of residential planning metrics is critical to repositioning success.
Contemporary technologies like 3D point-cloud modeling and laser scanning make working with existing establishments faster and less intrusive. The lessons learned from each conversion project can be transferred as we find new ways to repurpose buildings for multiple sectors.
Financial Capability
The persistence of hybrid and remote work poses a significant challenge for owners and developers of commercial office spaces. You can partner with construction document technicians to address such challenges.
The decline in tax revenue from unoccupied office buildings can catalyze the repurposing of these spaces in city centers. City planners and local authorities typically approve office conversions more quickly than new construction to maintain a reliable tax revenue stream. Financial incentives for both market-rate and affordable housing further enhance the advantages of transforming commercial properties and provide developers with additional paths to achieve economic sustainability.
These initiatives assist local governments in achieving their primary objective of returning residents to the city’s most lively areas. Increased densification can only revitalize underused commercial zones and energize downtown areas. Many existing office structures are close to transit hubs and shopping centers, making them appealing for residential use. The importance of location cannot be overstated, and walkability is a crucial factor in attracting desirable units for future occupants.
Although every region and municipality has its own planning approvals and guidelines for these conversions, most cities in North America offer incentive programs to stimulate economic recovery in their cores. These incentive programs differ according to their objectives.
Diverse Design for ‘Work from Home’ Residents
There is an increasing demand for environments catering to various work tasks. Establishing areas designed for content creation, podcasting, and small business functions can turn conventional office spaces into lively centers of creativity and productivity. Spaces furnished with resources and materials for different crafts and projects can foster innovation and practical work within the community.
Office designs differ greatly from those intended for homes. Designers must consider how to develop private living spaces, communal areas, and necessary facilities. Converting open office configurations into residential units may require the installation of walls, kitchens, and bathrooms. Furthermore, shared spaces like study rooms, fitness centers, and laundry areas increase the location’s appeal to students.
Focusing on these essential steps guarantees that converting offices into housing is effective and creates quality student living environments. Thorough planning and implementation facilitate a more seamless and efficient process.
Social Impact-Driven Living Spaces
Creating environments that adapt according to the feedback and requirements of residents is essential. Fostering a culture of engagement and community lies at the core of this method. IA’s Harella House in London is an excellent example of a successful community-oriented design. This building includes versatile shared areas that can be rearranged for various activities, such as pop-up markets and community workshops. These flexible spaces promote a sense of ownership and connection among residents, motivating them to actively participate in their community.
Excellence in residential design enhances personalization and fosters a sense of belonging while accommodating various lifestyles and household compositions. It is essential to incorporate premium amenity spaces through open areas with direct access to circulation routes, such as stairs, elevators, entrance lobbies, and mailrooms. Fortunately, numerous older office buildings possess amenity spaces that can be easily adapted for residential use and may be conveniently situated near additional neighborhood features. This approach strongly supports and reinforces the concept of a 15-minute neighborhood as city centers continue to grow, leading to the development of livable, walkable, and sustainable communities.
Any conversion project must honor the neighboring properties while clearly establishing its own identity, integrating seamlessly with the existing architectural styles of the area and its surroundings. Encouraging a mix of diverse tenants and various types of spaces will nurture vibrant micro-communities and create an enticing atmosphere that attracts visitors. Developments can create disputes when space, amenities, and overall quality standards are inadequately addressed. When handled thoughtfully, discussions can lead to solutions for repurposing vacant buildings, minimizing embodied carbon usage, and addressing the demand for quality housing in our urban landscapes.
A Futuristic Solution for Urban Housing Concerns
Transforming office buildings into residential projects is a new approach to resolving urban housing challenges. As local and national governments focus on increasing sustainability, more architectural and engineering firms are trying to find new ways to address accommodation shortages.
Uppteam, your engineering and 3D architectural visualization services support partner, provides affordable and satisfactory designs that transform office spaces into habitable buildings. We partner with your team to enhance your capabilities to transform building designs, enabling you to turn unused spaces into habitable abodes and reduce construction waste and living costs.
