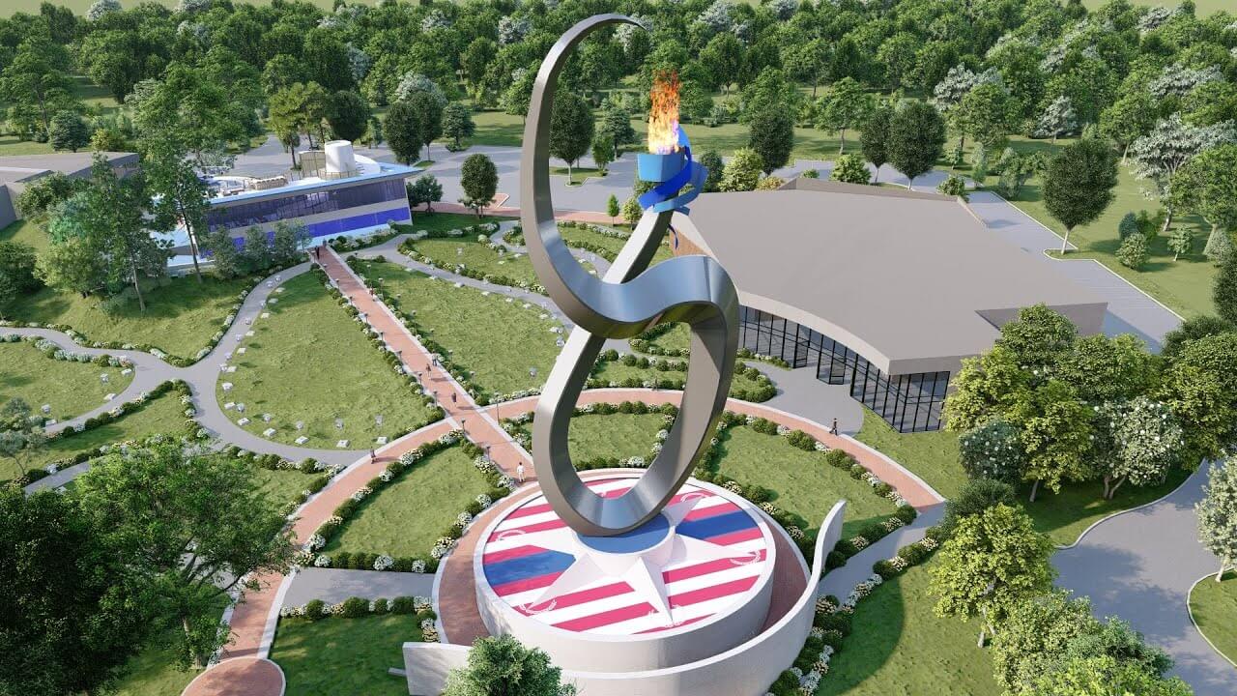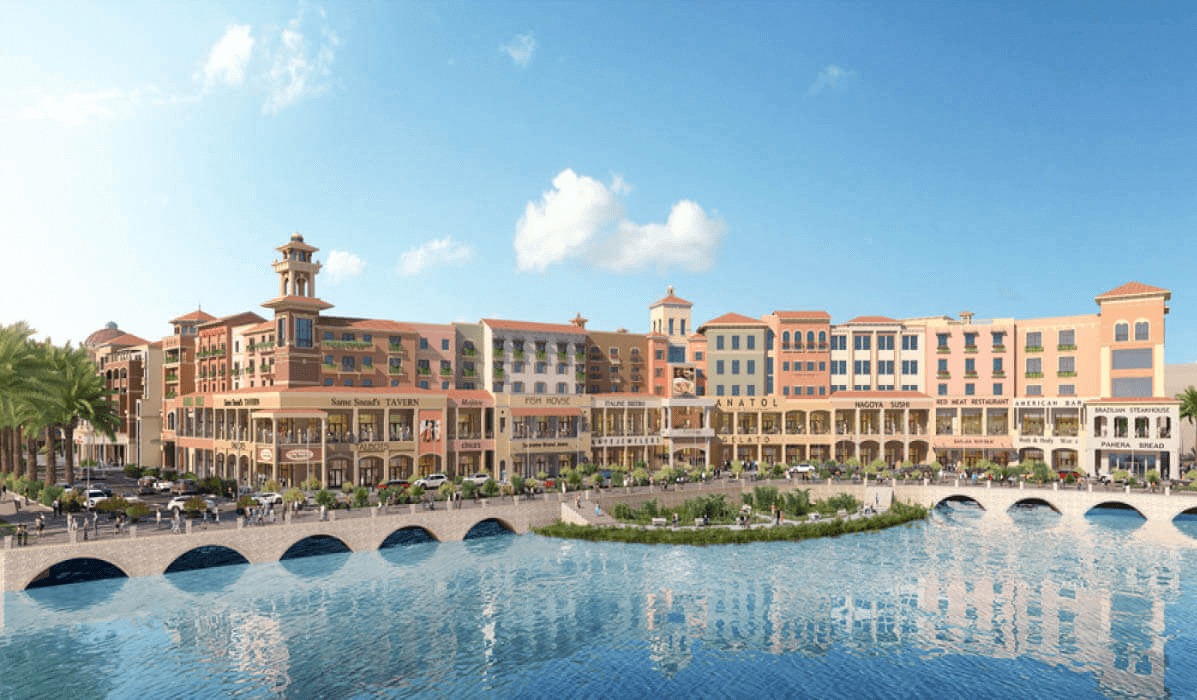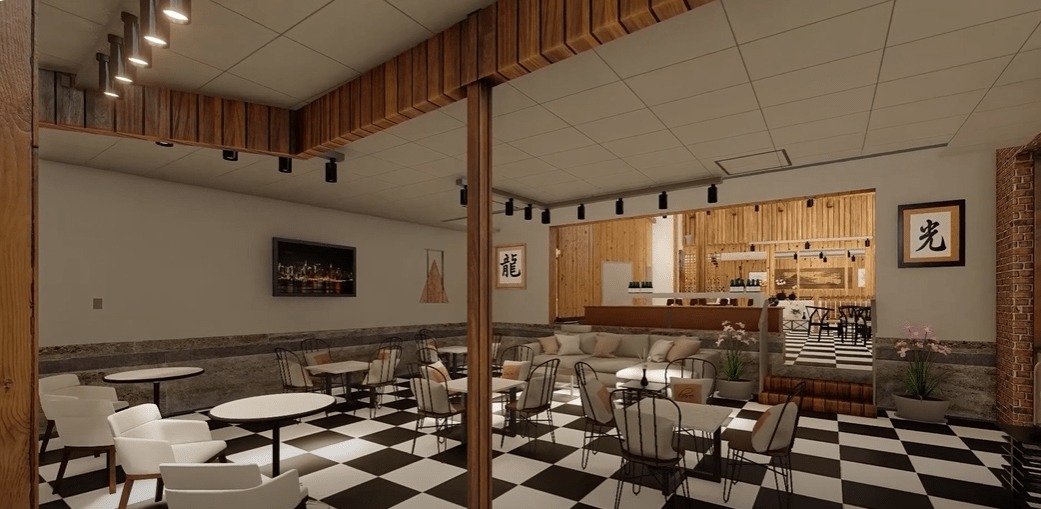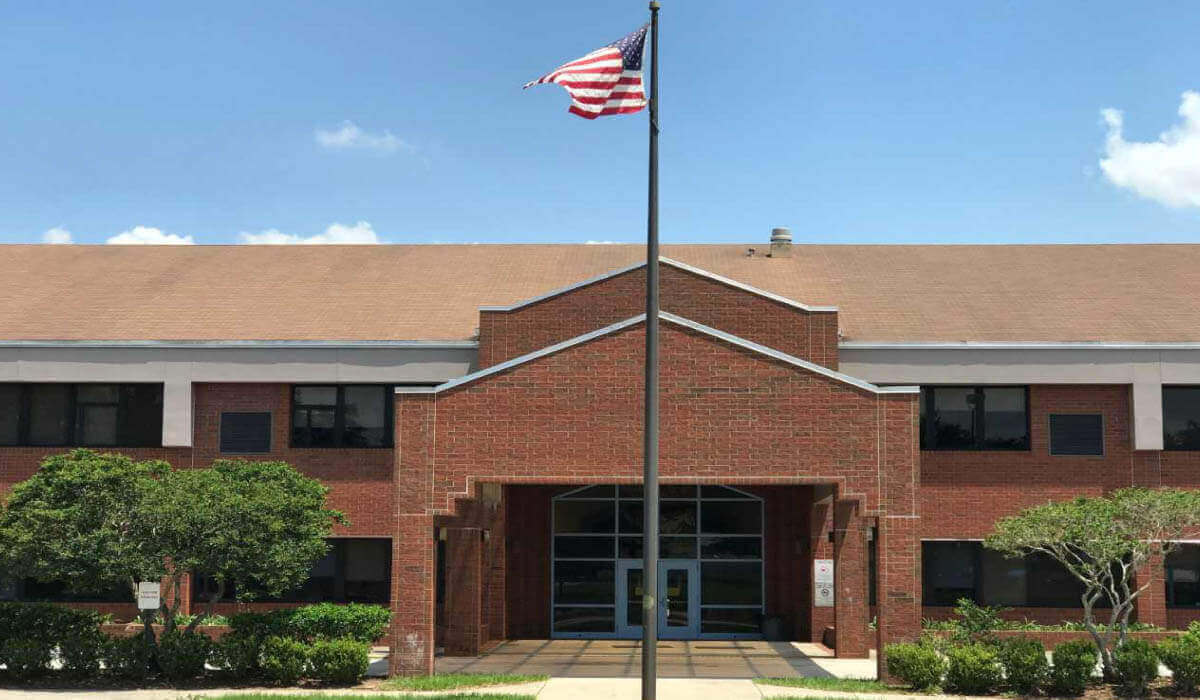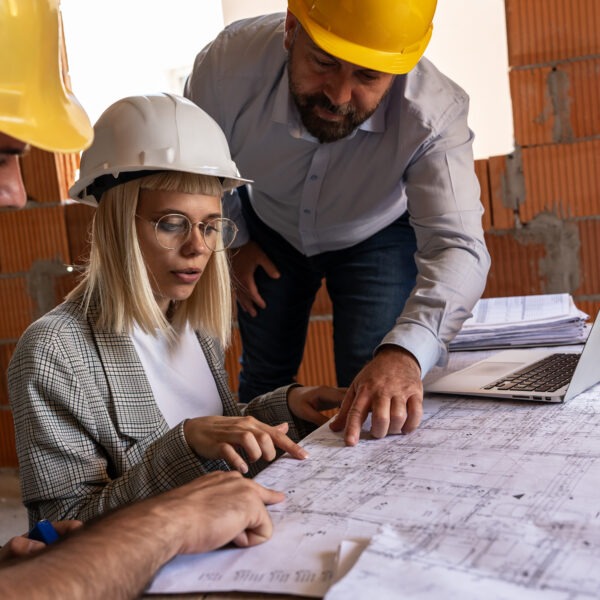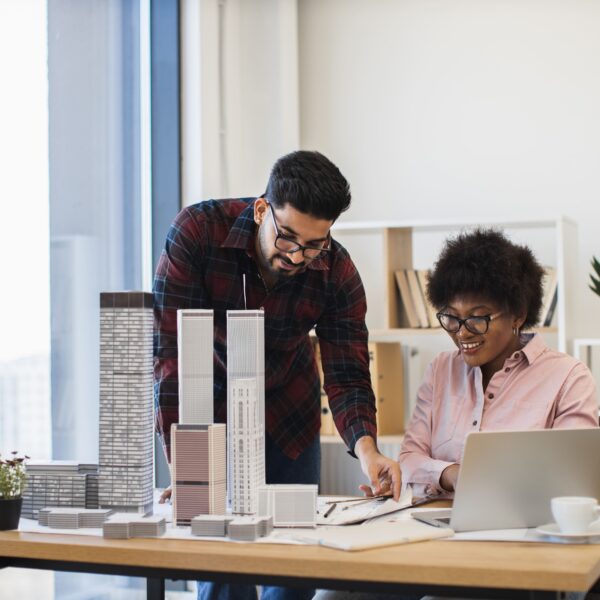- About
- Our Expertise
-
-
- Architectural Offshore ProductionArchitectural Design SupportMEP Design SupportStructural Design SupportCivil Design SupportBIM ServicesVirtual Admin3rd Party QCArchitectural Offshore Production
Complete Architectural Construction Document Production In Your Company Standards
Architectural Design SupportOur degreed and trained architectural designers in India work as an extension of your staff on a monthly and hourly subscriptions.
MEP Design SupportUppteam’s licensed expert MEP designers, operating remotely, collaborate with US AEC firms to deliver code-aligned MEP design solutions.
Structural Design SupportOffshore structural design experts deliver top-quality, code-compliant designs and documentation for US projects.
Civil Design SupportSeasoned civil designers remotely provide unmatched support for advancing site development, grading, and utility plans with sheer accuracy.
BIM ServicesCutting-edge 3D modeling and clash-coordinated documentation empower construction-ready
project delivery.Virtual AdminDedicated offshore admin teams streamline architect, contractor, and engineering workflows.
3rd Party QCIndependent and guaranteed error-free model audits, clash detection, and construction document verification by a specialized team.
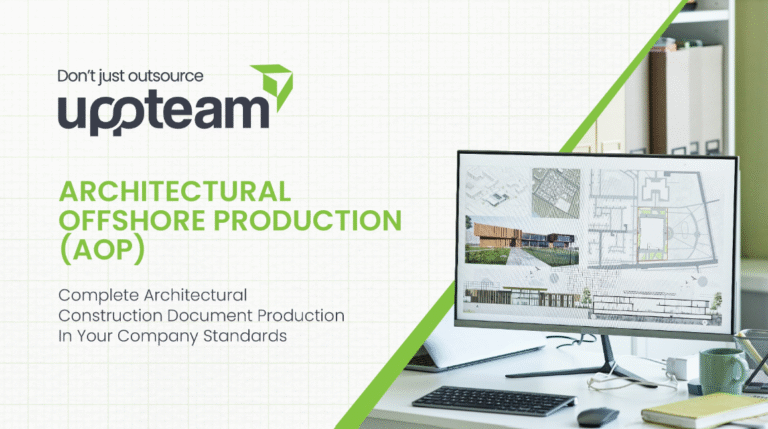
U.S.-based local architectural representation, ensuring communication, accountability, and delivery expectations, managed close to the client.
Explore more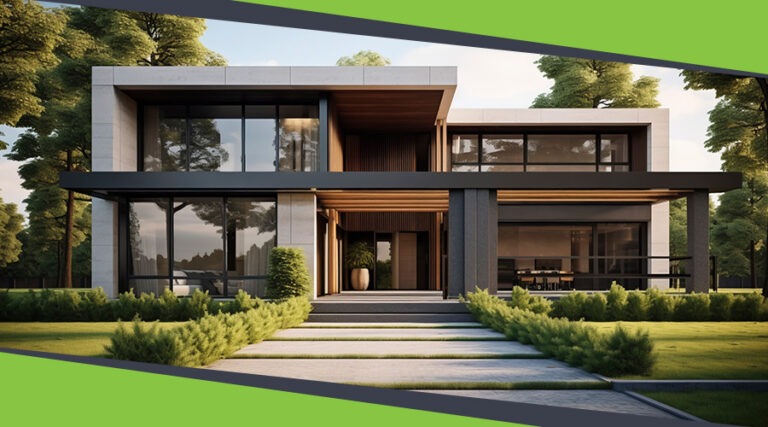
Discover our architectural design excellence through a curated selection of projects.
Explore more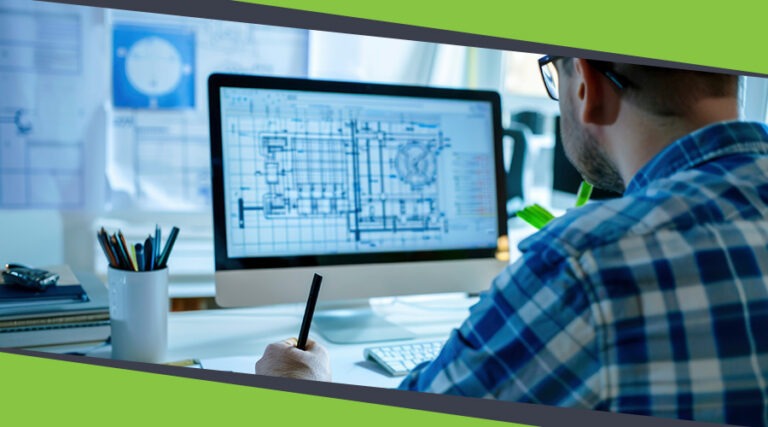
Take a look at how Uppteam can elevate your projects with expert engineering solutions.
Explore more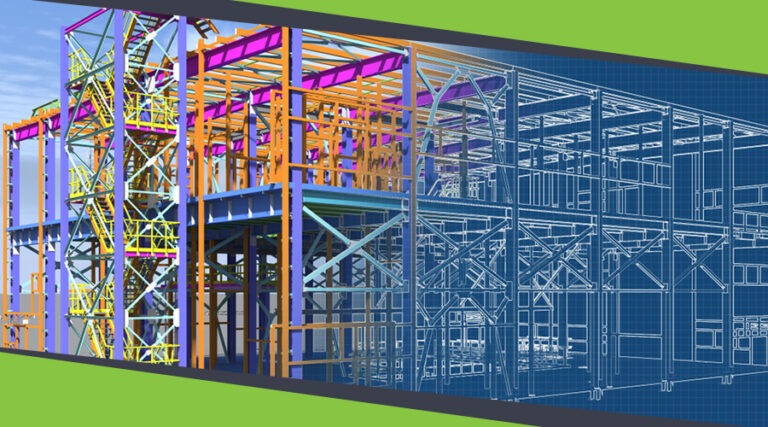
Our Structural Support Services can enhance your structural engineering projects with expert support.
Explore more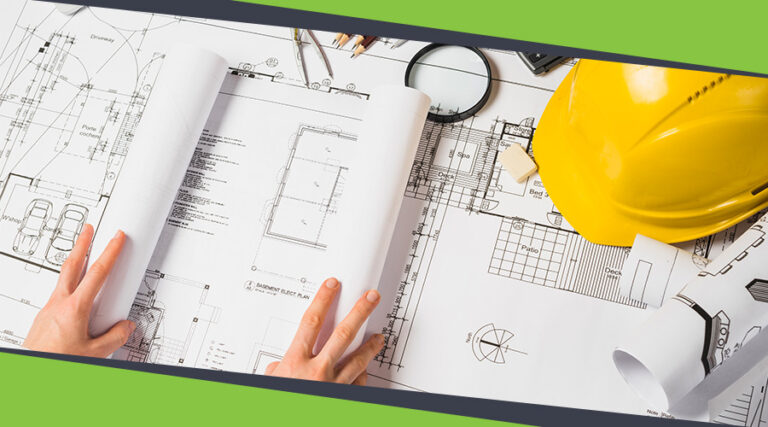
Uppteam delivers precise and reliable surveying and mapping solutions to help you make informed decisions.
Explore more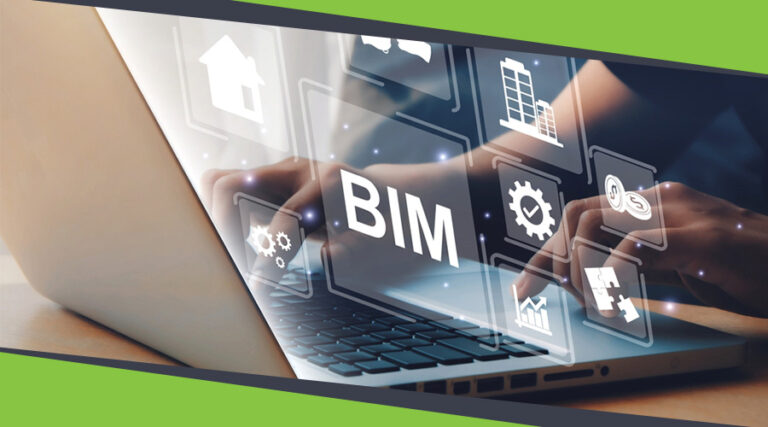
Whether you're working on residential, commercial, or industrial buildings..
Explore more
Uppteam’s Virtual Admin Support can help you with all your administrative tasks..
Explore more
Our experts work as your 3rd party quality control support partner.
Explore more
-
-
-
- Portfolio
- Resources
- Training
- Contact
- Home
- >
- Architectural Design
- >
- Flythrough & Rendering
Flythrough and Walkthrough Animation Services in the United States

- Home
- >
- Architectural Design
- >
- Flythrough & Rendering
Flythrough and Walkthrough Animation Services in the United States
Photorealistic Walkthrough and Flythrough for Immersive Visualization

Our designers create captivating walkthroughs and 3D flythrough animation using the latest software, such as 3ds Max, Revit, and Sketchup. Our team of trained and certified architectural designers creates compelling virtual environments that allow you to showcase minute details of your construction projects.
As a provider of 3D visualization services, we produce visualizations that serve as effective communication tools, facilitating collaboration among all parties involved in a project—owners, designers, contractors, and end users. Our comprehensive animations help you save time and resources by detecting inconsistencies during the design process.
We specialize in creating:
2D Plan Design:
Experience the layout of your renovation project through our 2D plan design. The 2D designs are beneficial if you want to showcase a building layout for real estate marketing. 2D plans allow us to display a plan with the proper dimensions needed for a construction license.
Walkthroughs:
Step inside and experience the interiors of your building with fluid, interactive tours. Our walkthrough animation allows clients to navigate any space virtually, providing a clear vision of the layout, design, and functionality.
Flythroughs:
View your construction project from a sweeping aerial perspective. Flythroughs give a comprehensive view of the site and its surroundings, showcasing the building’s relationship to its environment.
360° Views:
Get a fully panoramic perspective while exploring your project from all angles, utilizing a complete visual immersion.
Architectural Animation for Better Visualization
Flythroughs & Walkthroughs
Our flythroughs and walkthroughs deliver an engaging, real-time experience that enables clients to view their projects from multiple angles. Flythroughs present expansive aerial views, highlighting the overall site, while walkthroughs immerse you in the interiors, facilitating a close examination of rooms, layouts, and designs. Both services enable early-stage error detection and offer stakeholders an interactive glimpse into their future spaces.
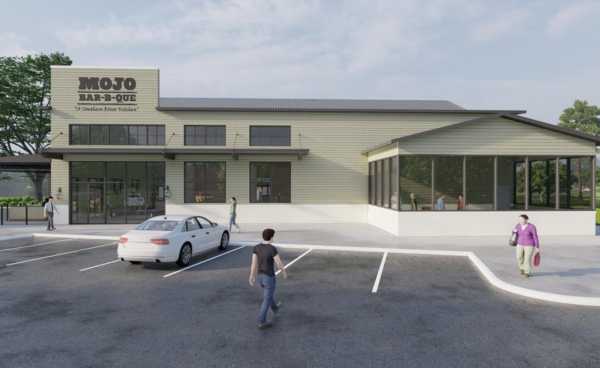
3D Animation
Whether you want to create an immersive experience for your clients or display minute details of a construction project, our 3D animation services are tailored to fit your needs. Our architectural designers produce intricate project details, from architectural modeling to material finishes. Our 3D animation gives your project the clarity and realistic presentation it needs.
OUR Projects
ARTICLES
FAQ’s
3D walkthroughs give you an immersive view of a building’s interior, while a 3D flythrough showcases its exterior.
Uppteam’s trained architectural designers create enhanced architectural animations that improve decision-making. Our cost-efficient services also help reduce project costs.
Yes, Uppteam’s designers can produce a comprehensive walkthrough for an entire building, including the interior and exterior, as per your requirements.

