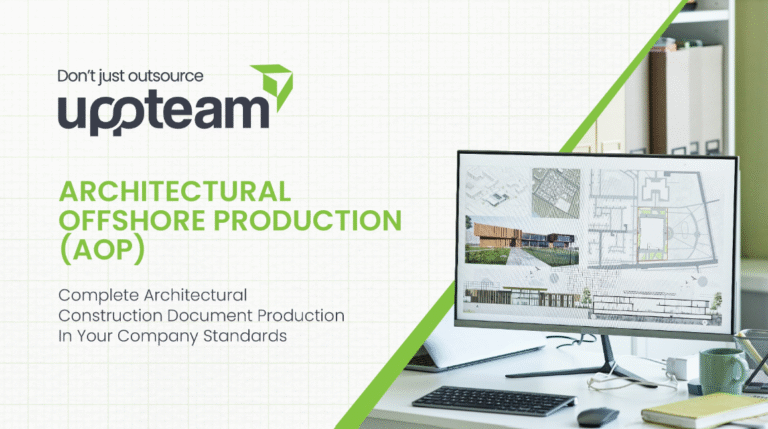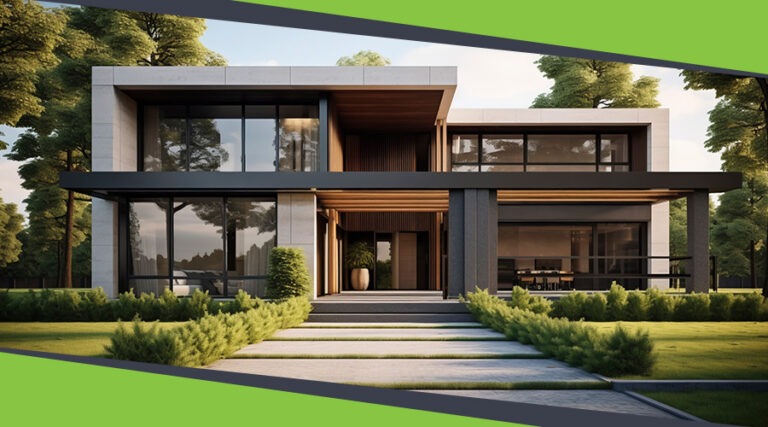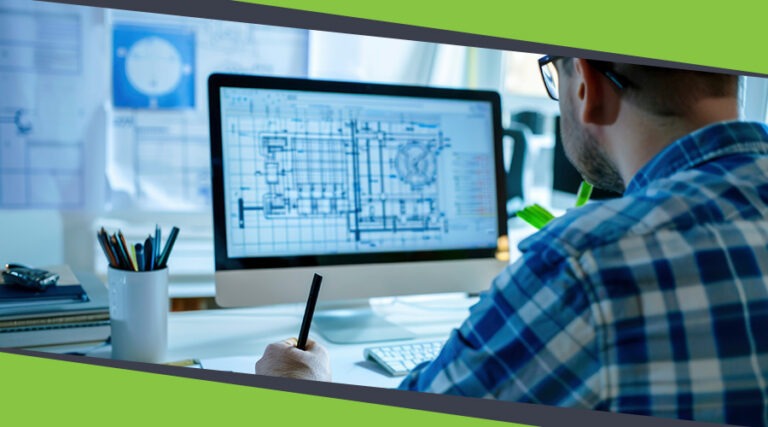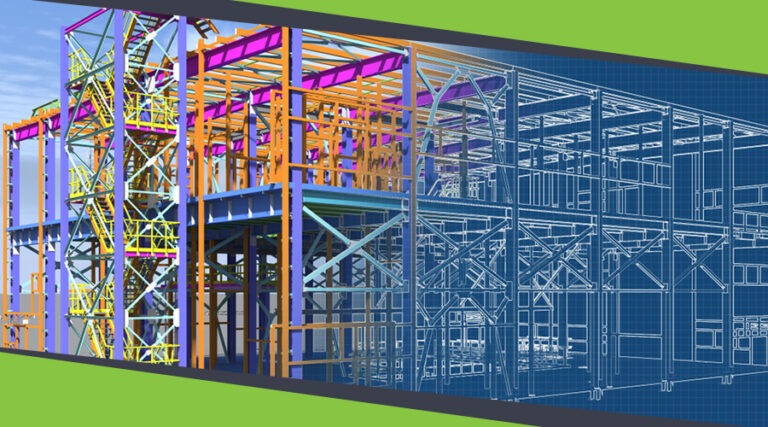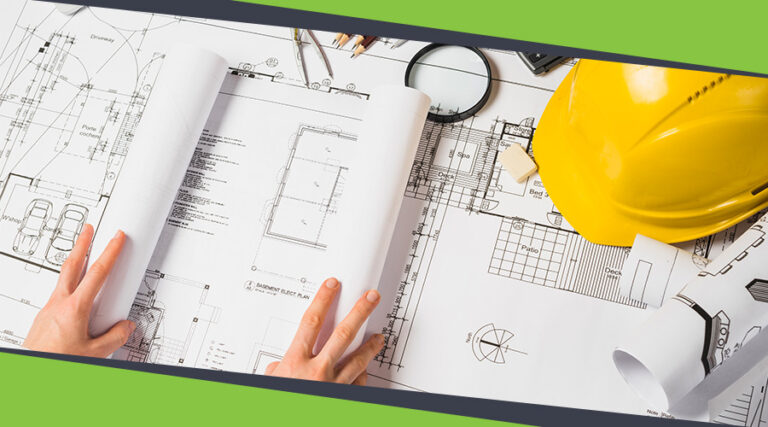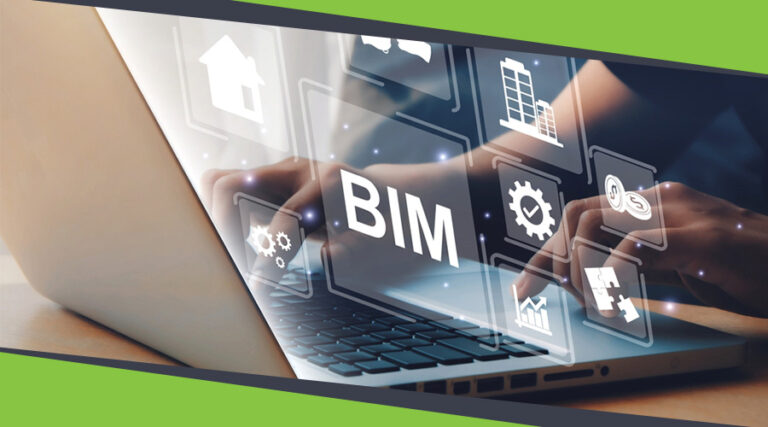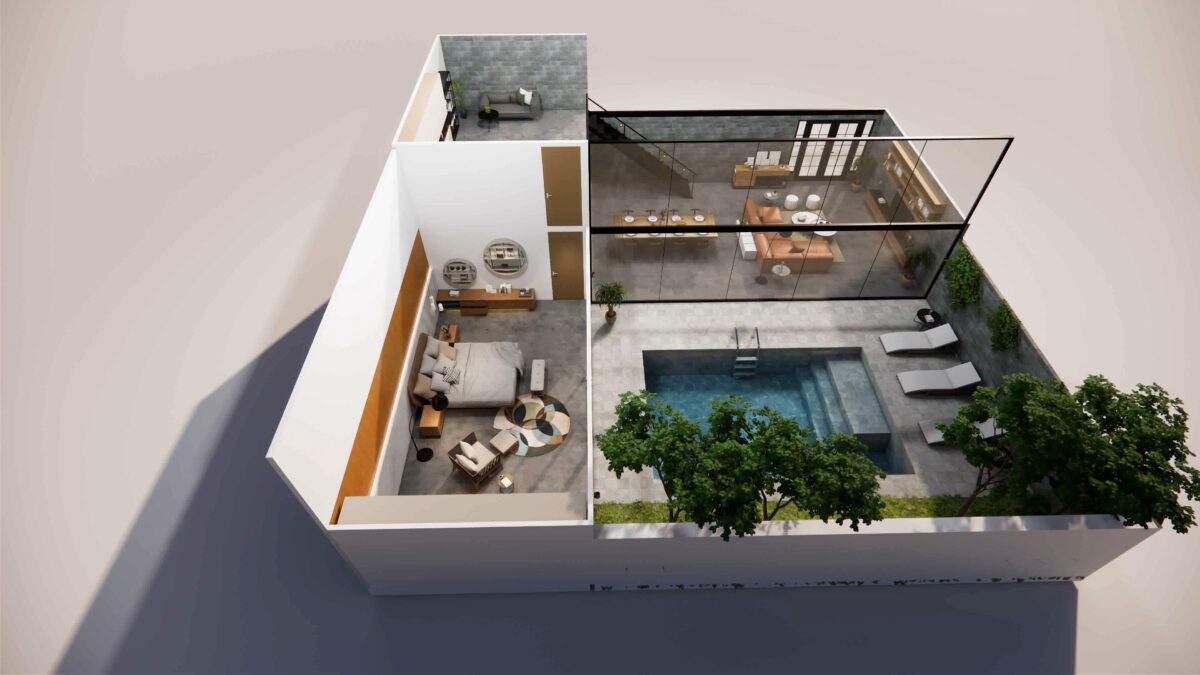
Is it ever possible for a simple blueprint to completely encapsulate the feel, flow, and functionality of a future home? Those familiar with the AEC industry are aware that 3D floor plans have become a central feature in contemporary home design. The purpose behind them is to deliver immersive clarity to developers, architects, and clients.
These digital models go beyond conventional 2D drawings in almost every insightful way. They can help on several fronts – from enhancing spatial understanding to elevating marketing appeal. The modern AEC spectrum requires rapid approvals, and there is little room for error. As a result, 3D floor layouts are rapidly becoming the new standard.
In this blog, we will explore the reasons behind the increasing popularity of 3D layouts in home design.
Breaking Down 3D Floor Plans
3D floor plans are three-dimensional views of infrastructures from overhead perspectives. In contrast to 2D blueprints, these plans involve windows, walls, doors, furniture, finishes, and sometimes landscaping, all rendered in realistic detail. They generally utilize the same rendering engines and operations as architectural visualizations, offering clarity while guaranteeing technical integrity.
Currently, 3D floor plans matter for several reasons. First of all, they facilitate a better understanding for stakeholders from non-technical backgrounds. Secondly, design anomalies can be spotted quickly with the help of 3D floor plans. Furthermore, they support improved communication across teams.
Better Spatial Comprehension and Design Clarity
There have been many instances where traditional 2D plans have led to interpretation issues. In comparison, 3D models come with an intuitive spatial representation. As a result:
- Ceiling heights, furniture layouts, and circulation become visually apparent.
- Textures of the materials and finishes come to life.
- Stakeholders can conceive light flow, scale, and room connections in a more natural way.
It has been evident that the early introduction of 3D representations can significantly reduce post-approval changes, which are not the case with 2D blueprints.
Detecting Errors Early and Saving Costs
Spatial conflicts and unit irregularities are typical in construction projects. However, if they can be identified early, they can save thousands in change orders and potential litigation. Here, digital 3D environments enable designers to:
- Simulate real-life conditions.
- Incorporate clash identification logic, like BIM.
- Address layout conflicts ahead of reaching the actual construction phase.
This early correction capability associated with 3D floor plans can potentially decrease material costs by approximately 15%. It also facilitates a 20% reduction in planning time and a nearly 30% reduction in rework.
Improved Client Engagement and Confidence in Decision-Making
It is pretty evident that homeowners and property developers are rarely fluent in technical drawings. However, visuals speak a universal language. There are numerous benefits to them.
- Early sign-offs: Visual clarity expedites decision cycles.
- Walkthrough presentation: Clients get the chance to visualize living spaces, explore layouts, and experiment with finishes virtually.
- Empowered clients: Instant design modifications help build trust.
Industry-specific reports further reveal that incorporating 3D into pre-sales materials contributes to improved engagement and higher pre-commitment rates.
A Marketing Asset
It is crucial to acknowledge that 3D floor plans have emerged as effective marketing tools. They can be utilized in ads, brochures, and even property portals to convey visual stories. Accurate 3D floor plans also offer emotional context through stylish staging and mood lighting.
Ultimately, these layouts stand out against listing competitors who depend solely on lines and squares. Many developers have reported experiencing increased click-through rates and improved brand perception when realistic plans are incorporated into marketing content. Therefore, beyond just design, 3D floor plans are beneficial when it comes to efficient marketing.
Flawless BIM Incorporation for Comprehensive Lifecycle Value
Visual appeal is a critical trait of 3D floor plans. On top of that, they are also sufficiently accurate, making them easily integrated into BIM workflows. Data-rich models can seamlessly merge with architectural, mechanical, and structural elements.
3D floor layouts also support downstream procedures, such as clash coordination and shop drawings. It has been observed that this integration results in an overall BIM ROI of as much as almost $2.3 billion in the U.S. market in 2023, indicating a growth of approximately 11.4% annually.
Technology Trends
There is no doubt that technology is advancing, and with that, there is a revolution in how 3D plans are made and consumed. About 75% of modern designers utilize real-time rendering tools like Enscape to visualize materials and lighting on the fly.
Furthermore, VR walkthroughs are also helping to increase spatial understanding. Some studies have shown that immersive models considerably strengthen comprehension. Notably, AI automation currently aids layout production and floor plan creation on the basis of functional criteria. For example, Obiq is a tool that allows for adaptive design solutions.
Sustainability and Smart Home Integration
Design decisions get a real boost with the help of 3D floor plans. It ultimately impacts energy efficiency and smart controls. They assist in analyzing daylight penetration and natural ventilation. Apart from that, these layouts also support planning smart device zones and circuits virtually.
Simulation of thermal behavior on the basis of the material section is another benefit that 3D floor plans provide. As a whole, this goes alongside eco-conscious design objectives, integral to sustainable certifications and smart home integration.
Growth of the Market Validates 3D Momentum
It is worth noting that the adoption of visual BIM and 3D planning is speeding up. Consequently, the U.S. market for BIM software and services is predicted to expand from $2.3 billion in 2023 to more than $7 billion by 2034. So, the expected growth is about 11% to 13%.
Considering the data from 2024, the BIM market’s worldwide value was $10.1 billion. However, this value is expected to reach around $29.6 billion by the end of 2032. At present, North America accounts for 35-38% of global market share in 3D modeling. These trends clearly resonate with the normalization of 3D planning and visualization in the AEC sector.
Cost-Advantage
While 3D plans are linked with elevated up-front expenses, the ROI is also strong because of:
- Quick approvals and limited project delays.
- Diminished dependence on multiple revision cycles.
- Marketing gains through superior visuals, resulting in higher bids and faster sales.
So, the value that 3D layouts provide outweighs the total expense.
Best Practices for Developers and Architects
In order to take full advantage of 3D floor plans, firms need to adopt some essential practices. They should use layered deliverables like construction-grade 3D, schematic 3D, and interactive animation. It is also indispensable to incorporate AR/VR for captivating client engagement.
On the other hand, firms must also sustain BIM compatibility to ensure effective on-site coordination and future building management. Finally, the evaluation of AI solutions should also be prioritized to automate layout creation and modeling initiatives. This approach essentially combines visual lucidity with technical precision and operational effectiveness for the best outcomes.
Conclusion
You will be making a mistake if you still consider 3D floor plans to be optional. They have reached a point where they are now a strategic imperative for contemporary home design. These advanced layouts deliver unparalleled spatial understanding, curtail expensive reworks, drive marketing influence, and merge effortlessly in BIM-powered operations and sustainability agendas.
To attain a competitive edge over competitors, AEC firms should offer error-free 3D floor plan services. Uppteam specializes in highly accurate 3D floor planning that can be tailored as required for U.S.-based residential projects. We deliver models that are visually convincing, BIM-ready, and technically synchronized. So, don’t waste time and connect with us to elevate your upcoming project.

