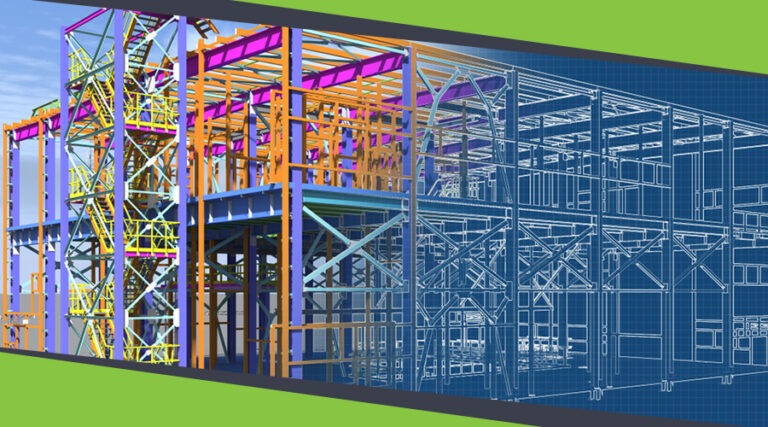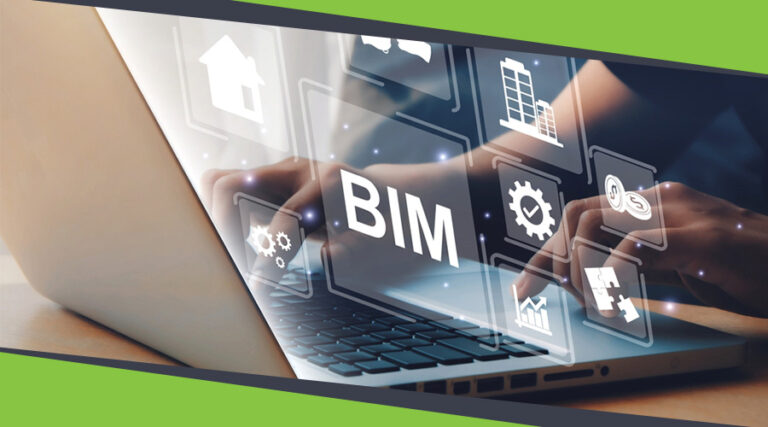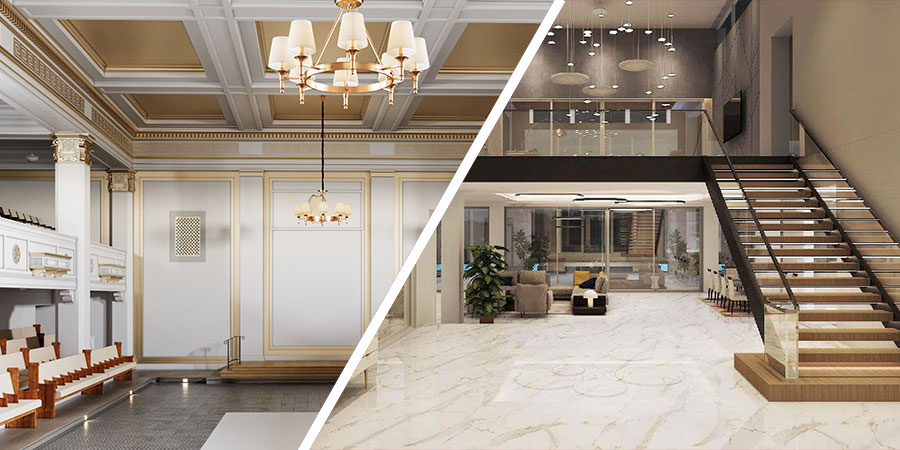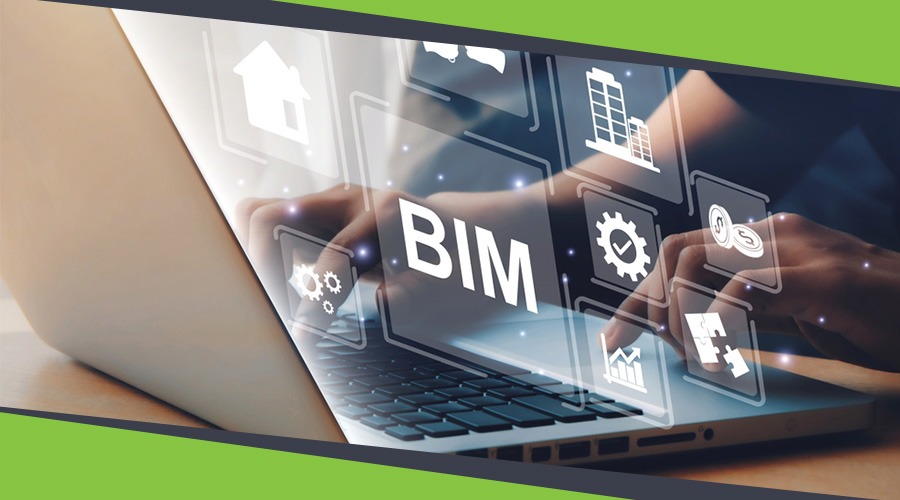Designing and implementing a construction design requires a thorough approach that addresses compliance and structural coordination. A successful building project depends heavily on ensuring the design is free from conflicts, with every component carefully corresponding to avoid conflicts. This makes clash detection essential practices throughout the construction process, regardless of the project type.
Project managers and engineers must align each action with established Building Information Modeling or BIM clash detection services protocols as construction progresses. The procedure implicates creating a thorough workflow and accurately modeling every part within a BIM framework, ensuring all components are visually depicted and clash-free.
To achieve clash-free designs, partnership across various design disciplines is key. Using standard data circumstances for clash detection and analysis enables seamless coordination. By partnering with an experienced BIM clash coordination services provider, construction teams can ensure reliable and effective solutions tailored to the unique requirements of each project.
Types of Clashes in BIM
Clashes are typical in construction designs. Architects focus on the visual elements, while MEP engineers prioritize safety, functionality, and efficiency. Their independent designs can clash when submitted together.
BIM, by detecting and resolving these conflicts, ultimately leads to fewer errors, smoother implementation, and better project developments. Project teams employ BIM technology to address potential problems early in the process before they escalate on-site.
The types of design conflicts commonly arising in BIM can be categorized into hard, soft, and workflow clashes, each requiring specific attention for effective resolution.
Soft Clashes
A soft clash occurs when design elements are positioned too closely, potentially violating required clearance spaces. These frictions may not involve immediate physical overlap, but they still present challenges that could affect the construction or future maintenance tasks. Clash detection support providers recognize subtle conflicts related to problems like inadequate installation space or challenges in accessing areas for regular maintenance.
Examples:
- A ductwork system runs too close to a sprinkler head, making accessing or maintaining the sprinkler difficult.
- Electrical conduit running near ventilation systems hinders airflow or requires rerouting to meet fire safety regulations.
- HVAC components that are positioned too close to structural elements or other systems make it difficult for technicians to service or repair the systems.
Proficient designers use BIM tools to recognize such soft clashes so the related designers can fix the issue during the design phase and avoid costly modifications during construction.
Hard Clashes
Unlike soft clashes, hard clashes are material conflicts where design components collide. As a result, designers must redesign to remove hard clashes to avoid safety problems, structural mistakes, and project uncertainties in the long run.
Examples:
- If a pipe penetrates through a structural beam, it drives structural integrity issues and necessitates the redesign of either the pipe route or the beam itself.
- A fire sprinkler system clashes with a wall-mounted light fixture, making both elements unusable unless designers modify their placement.
- HVAC ducting clashes with the path of a load-bearing column, where designers must reroute either the ductwork or column to avoid structural and mechanical conflicts.
If contractors and designers can identify design clashes early, they can avoid costly on-site modifications, saving money and time.
Workflow Clashes
Timeline conflict is one of the major clashes that designers often overlook during the design phase. The logical operational efficiency must be calculated to provide the contractor with a realistic timeline. Poor coordination among various disciplines results in workflow clashes.
Examples:
- Clashes between electrical and plumbing system installation can cause unnecessary delays.
- The clash between the timings of installing plumbing fixtures and creating wall framing can hinder the construction project.
- A scenario where mechanical engineers assume certain structural elements will be in place by a specific time, but delays in the foundation work prevent them from proceeding as planned.
BIM support services identify such clashes so contractors can work with relevant teams to adjust the designs and maintain the workflow.
Recognizing such clashes is an essential step in any construction project, as these clashes can cause unnecessary delays, which result in additional costs. BIM tools allow designers to identify such clashes with ease.
Why Design Clashes Happen in Construction Models
BIM engineers create BIM models with a comprehensive approach that integrates all systems and components into a unified structure, offering a complete framework with detailed specifications for the building.
The initial visual representation of a building through BIM provides a holistic view of the entire structure and layout. It combines various construction disciplines, including MEPF, structural, and architectural systems, to work in sync and create a cohesive design.
In the process of developing this integrated model, the goal for designers is to align all elements in a way that enables smooth functionality across the project. However, clashes are inevitable despite the effort to create an error-free system. When different trade elements and processes are brought together, there’s always the risk of conflicts—whether physical or functional—in the final design.
The planning phase typically involves defining precise locations and sequencing for each building component. Despite the best efforts to place everything in its designated spot, conflicts can still arise for several reasons, often due to misalignments or overlooked details in the design. These clashes can manifest as physical overlaps, design inconsistencies, or workflow misalignments and are best detected during the BIM clash detection process.
As construction teams work to create detailed models, MEP clash detection services employ BIM experts who utilize advanced software like Revit and Navisworks to identify and resolve conflicts before they turn into costly, on-site issues. Here are some of the primary reasons why clashes occur in building models:
Incorrect Level of Detail (LOD) in Modeling: Depending on the project phase, BIM models can vary in the level of detail they present. If a model is created with too low or inconsistent a Level of Detail (LOD), important elements may be omitted or inaccurately represented.
Design Shortcomings or Failures: Design flaws are a common cause of clashes. These may arise from a failure to account for physical space, inadequate measurements, or architectural or structural calculation errors.
Faulty Design Renditions and Incorrect Scaling of 3D BIM Models: Misinterpretations of design preferences or erroneous scaling can result in the order of elements that do not align correctly in 3D space.
Inadequate Process Handling and Operational Gaps: During the modeling process, miscommunications and lack of coordination between various teams can create operational gaps or inefficiencies. Workflow conflicts can happen when the operations and commitments between disciplines are unclear.
Value Mismatch Between Model and Markups: In some cases, discrepancies between the data in the task model and the data annotations or markup notes lead to conflicts. If data inputs like material specifications and segment sizes are incorrect, the model may show an inaccurate final design. This can lead to issues when teams rely on outdated information during construction.
Weak Planning and Quality Issues: Effective planning is crucial for a successful building model. Inadequate planning can leave design elements unresolved and disrupt project phases, leading to improper placement of materials and potential clashes. Quality problems, like choosing the wrong materials or making manufacturing mistakes, can create more conflicts and make the design process harder.
Building models often face conflicts, but teams can reduce risks by understanding their causes. Good teamwork, clear communication, and advanced tools like clash detection software can help fix problems early. This way, they can avoid costly delays or rework.
Why BIM Clash Detection Services are Important in Construction
BIM tools have been used to create building models using available information. However, in modern construction projects, BIM tools have become indispensable in determining various clashes in the designs. These tools help contractors identify the clashes early during the design phase, making it a cost-effective and practical solution to issues like safety and compliance in building structures.
Complying with building standards and codes becomes increasingly crucial as building requirements become more complex. Technology and automation are essential for achieving better performance and reducing costs.
In the AEC industry, BIM simulation and engineering improve project execution by allowing stakeholders to collaborate effectively. BIM-based clash detection identifies conflicts among building parts and workflows to ensure they fit together properly.
Clash detection also helps produce accurate BOMs, BOQs, and GFC drawings, preventing rework and delays through clean visualizations and error-free construction mapping.
Ultimately, BIM-based clash detection enhances process efficiency and accuracy and streamlines workflows in previously impossible ways without BIM-led practices.
How BIM Clash Detection Helps AEC Stakeholders
As mentioned above, BIM allows designers to identify design conflicts before contractors start construction. Once the clashes are determined using BIM support services, it becomes easier for the designers to resolve those issues quickly. As a result, AEC stakeholders get a conflict-free design set.
BIM clash detection also enhances the accuracy of the on-site project, as contractors have clarity regarding the type and quantity of materials they need. Thus, BIM tools detect conflicts that can significantly impact the project’s execution if unresolved. Hence, BIM helps align resources on the construction site.
BIM tools also share information about operational risks, not design conflicts but safety factors. The 3D models they provide allow the field coordinators to take necessary safety measures that align with the detected threat.
One significant benefit of BIM tools for clash detection is that they create a 3D representation of the future project. While this is most important during the pre-construction phase, it also helps the property manager supervise the building even after construction. So, the results of BIM software for clash detection are not limited to the pre-construction phase but also to the post-construction phase.
Your Partner in Need
Now that you know why you need the help of BIM tools for detecting clashes among various disciplines, you should partner with someone with the expertise. Uppteam offers BIM clash detection services for different types of projects. Whether you need assistance in determining conflicts of all disciplines or you need to verify certain design parts – we are here to help you.
You can send us your project files, and our team of BIM experts will quickly analyze them using advanced BIM clash detection software. We use Autodesk Revit, Graphisoft ArchiCAD, BIMCollab, BIM 360, and other advanced BIM software to check your designs for possible conflicts. Once the checking is done, we will provide a detailed report identifying the disputes and their specific places in the designs. We help save time by indexing the conflicts in a marked-up file shared with a PDF file for easy access.
Our professionals quickly identify clashes even if your project involves a complex industrial building. Our experts work in multiple teams to enhance their capacity and ensure that all disciplines are checked within a specific timeframe.




















