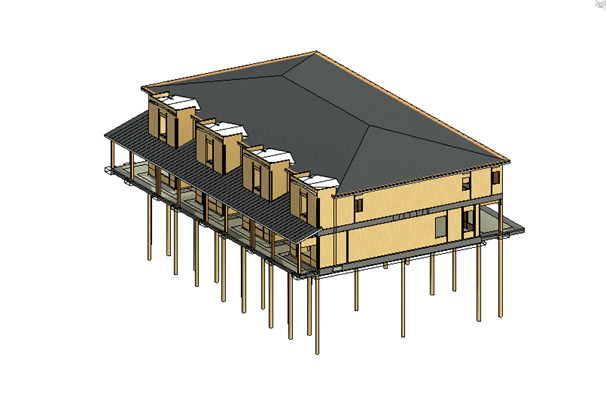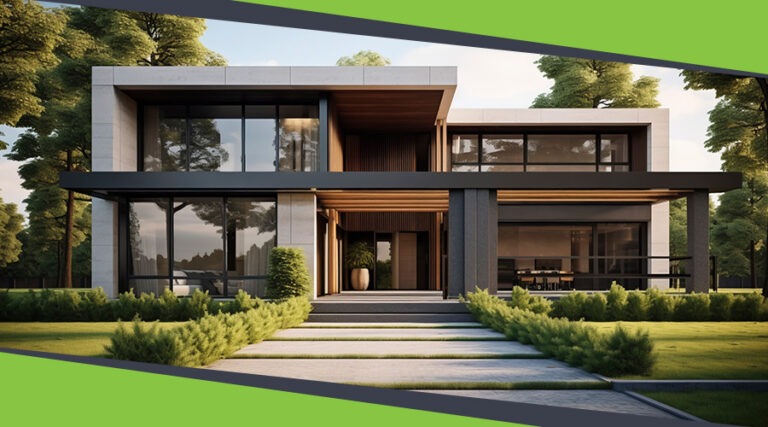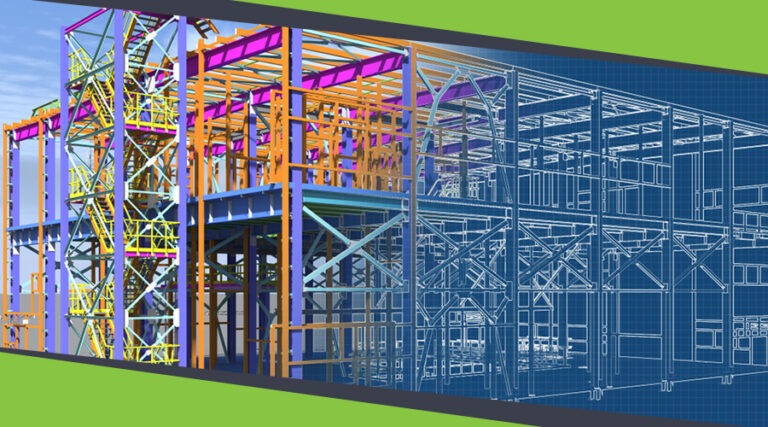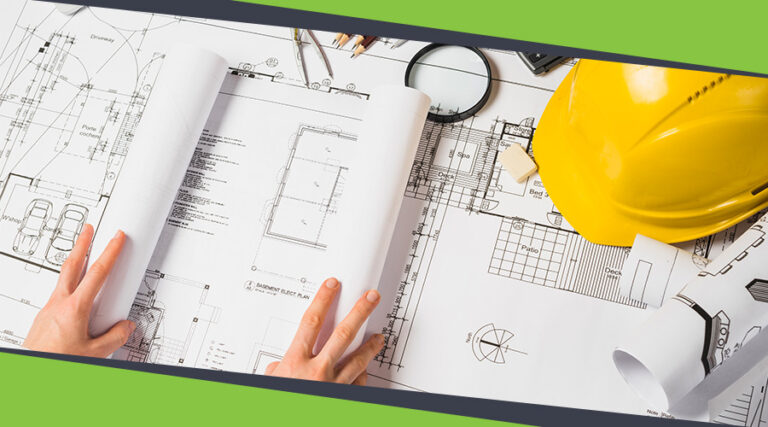Structural Design Support
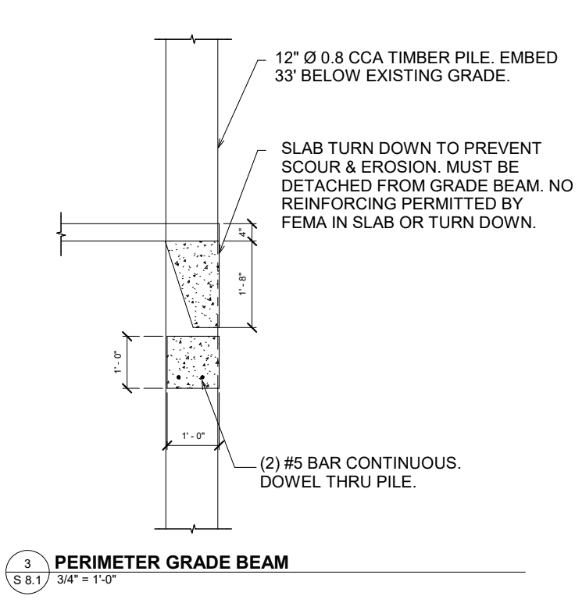
Project Type: Residential
Software Used: Revit, Tekla Teds, ForteWEB
Project Duration: 3 weeks
Task Assigned
Uppteam was responsible for the structural design and modeling of a Double-story multi-family house located near a water body. The team was responsible for creating documentation for county submission while designing a wooden pile foundation for the building.
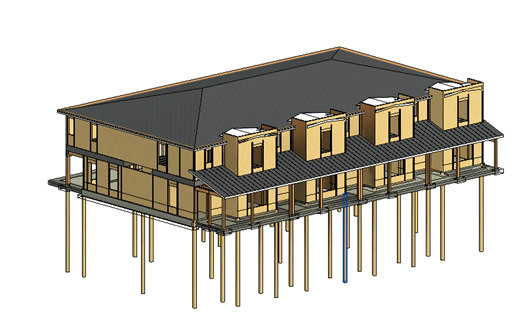
Project Timeline
- Week 1: Designing the roof structure and framing finalization and modeling in Revit
- Week 2: Lateral loads calculations, shear walls design, and lateral loads transfer
- Week 3: Finalization of floor beams and rafters with detail drawings check and finalizations. Manual calculations determine the maximum loads transferred from the roof to the piles.

Additional Notes
- Based on the client's requirements for creating longer spans of roof beams in a shallower depth of ceiling, we provided laminated beams and also supported roof rafters with walls on ceiling joists for bigger spans.
- Shear transfer was also critical as lateral loads were significant in both directions of the structure. So, we sheathed both sides of the shear walls with heavy hold-downs.
- Since the structure was near a water body, we needed to calculate the load transfer minutely.
- The structural design, modeling, and construction documents from the Uppteam structural design team closely matched the architecture of the Multi family residence, requiring no further changes, which significantly reduced the overall project cost.
