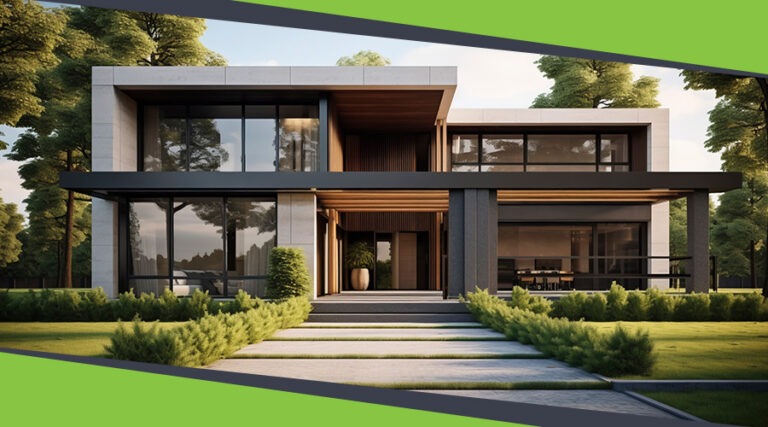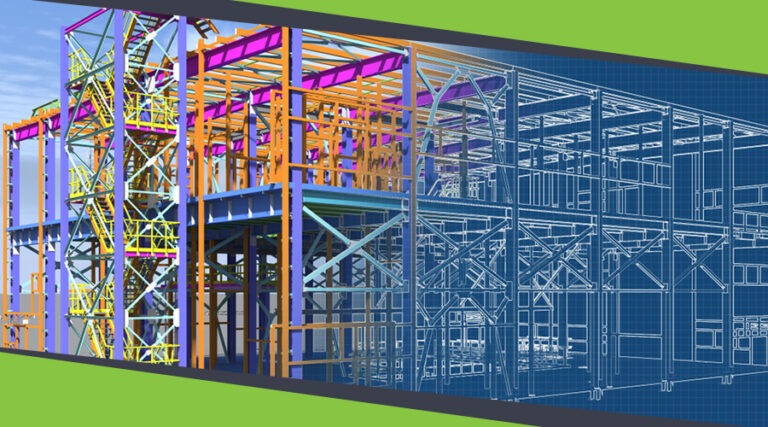
Still wondering about which BIM tool will successfully deliver your upcoming structural project? Navigating complex project requirements and stringent budgets is normal for AEC professionals. Sometimes, this task is a bit challenging for them.
Revit or Tekla Structures? AEC specialists often find themselves coping with the struggle of choosing the ideal tool among these.
It is true that both of these platforms are at the forefront of controlling the structural engineering landscape. However, each caters to distinctly diverse purposes. On one hand, Revit flourishes in multidisciplinary coordination and architectural integration. On the other hand, Tekla Structures focuses on detailed structural modeling and fabrication workflows.
Therefore, understanding each platform’s exclusive strengths can help AEC firms opt for the perfect tool to maximize project success and team efficiency. That is precisely what this blog will try to explore.
Overview of Revit Structure
Autodesk Revit Structure is a holistic BIM solution engineered for collaborative project delivery. This software allows architects, engineers, and contractors to integrate within a comprehensive model setting. This platform is also capable of supporting parametric design, automated documentation updates, and smooth integration with other products from Autodesk.
Primary attributes of Revit Structure are:
- Multidisciplinary design integration for a collaborative project workflow.
- Parametric elements that adjust automatically to design alterations.
- Error-free and thorough construction documentation with synchronized updates.
- Powerful interoperability with Navisworks, AutoCAD, and BIM 360 platforms.
The subscription pricing of this software starts at $2,310 annually for a single user. The yearly charge for the AEC collection is $2,825, which includes additional tools like Navisworks Manage and Civil 3D for unified project management.
Understanding Tekla Structures
Trimble Solutions created the Tekla Structures software. It emphasizes structural engineering and detailed modeling. This is a type of BIM application that excels in making information-rich 3D models for concrete, steel, and timber structures. Tekla is handy for complex geometries and offers fabrication-ready results that streamline construction workflows.
When it comes to the pricing structure of this tool, there are three subscription categories: Carbon Plan, Graphite Plan, and Diamond Plan. Although each plan serves a different purpose, their yearly charges vary by country.
Tekla Structures comes with dedicated features for:
- Cutting-edge 3D modeling for concrete, steel, and composite structures.
- Automated shop drawing creation with accurate fabrication particulars.
- Multi-material project assistance with extensive component libraries.
- Direct integration with ERP systems and CNC machinery.
Comparing Steel Detailing
Steel detailing signifies a vital differentiator between Revit and Tekla Structures. The former offers a robust set of standard steel connections, ideal for basic structural design and documentation. Nevertheless, it also grapples with complex geometries and high-level fabrication requirements.
On the contrary, Tekla Structures shines in detailed steel fabrication and modeling. It provides a vast array of connection choices and extensive tailoring traits for intricate project demands.
Limitations of Revit in steel projects involve:
- Fewer connection libraries in comparison with specialized tools.
- Difficulties with complex steel geometries and custom details.
- Needs extra plugins for cutting-edge fabrication workflows.
- Users complaining about issues related to steel modeling precision.
Advantages of Tekla Structures in steel projects include:
- Full-spectrum connection library with in-depth customization capabilities.
- Accurate modeling of complex steel structures and connections.
- Firsthand integration with steel fabrication machinery and workflows.
- Industry-pioneering precision for fabrication and erection drawings.
Suitability in Terms of Project Type
Being fully aware of all the specific features of each BIM platform is essential. Only then would a professional be able to know which software is ideal for which project types. This assists them in optimizing their BIM investment.
Revit functions at its optimal level in the case of architecturally heavy projects because here, multidisciplinary coordination is of the highest importance. So, for commercial buildings, residential developments, and mixed-use facilities, Revit is the perfect choice.
Tekla Structures, in contrast, proves superior for infrastructure projects, as it needs detailed structural analysis. Therefore, Tekla is appropriate for projects of industrial plants, stadiums, bridges, and complex steel structures. This software deals with high-capacity projects with thousands of structural components efficiently.
Revit Structure project benefits:
- Residential and commercial building projects.
- Multidisciplinary collaboration requirements.
- Architectural integration and visualization needs.
- Projects needing comprehensive MEP coordination.
Tekla Structures project strengths:
- Infrastructure and industrial projects.
- Complex steel and precast concrete structures.
- Projects necessitating detailed fabrication drawings.
- Large-scale structures with delicate connection details.
Considerations of Learning Curve and User Experience
The learning curve considerably affects software adoption success. Revit Structure is known to provide a more intuitive interface for those well-versed in architectural design concepts. This platform’s parametric approach feels incredibly natural to architecture professionals transitioning into structural work.
Conversely, Tekla Structures reflects a steeper learning curve because of its dedicated structural focus. However, users can access unparalleled detailing capabilities once they develop expertise. The design of the interface focuses on functionality over simplicity, resonating with its professional target audience.
Training expenses are pretty different in the case of both these platforms. Revit benefits from a wide range of online resources and educational support. Tekla, by contrast, needs more specialized training programs. They often cost approximately between $2,000 and $5,000 per user.
Capabilities for Integration and Interoperability
In current times, BIM workflows need smooth data exchange between distinct platforms. Both Revit and Tekla Structures support Industry Foundation Classes for open BIM coordination. Nevertheless, it is essential to remain aware of their integration strengths, as they differ considerably.
Revit can naturally integrate within the Autodesk ecosystem. Consequently, projects leverage direct capabilities with Navisworks, AutoCAD, Civil 3D, and BIM 360 cloud solutions. This unification diminishes data translation errors and simplifies collaborative workflows.
On the flip side, Tekla Structures brings vigorous interoperability with several platforms beyond its Trimble ecosystem. The software exports to diverse formats, such as DWG, IFC, DXF, and CNC. Modern users acknowledge Tekla’s Open API attributes for custom integration.
Integration workflow choices include:
- Direct transfer of the model between Revit and Tekla with the help of dedicated plugins.
- IFC-powered open BIM workflows for multi-software coordination.
- Cloud-based collaboration via Autodesk Construction Cloud and Trimble Connect.
- Custom API integrations for niche project requirements.
Industry Trends and How the Future Looks
Indeed, the BIM software market is evolving at a faster rate than one might expect. Its global market size is expected to attain $22.08 billion by the end of 2032. This market is actually growing at a 13.5% CAGR. Another important factor to consider is that North America controls the market with over a 36% share, which is driven by digital transformation initiatives and infrastructure investments.
Cloud-based BIM tools are growing most quickly, as they allow teams to work together in real-time and update plans automatically. As a result, both Tekla Structures and Revit are spending significantly on cloud capabilities and AI integration. These advancements are likely to curtail the technical bottlenecks between platforms over time.
Besides, sustainability concerns have a notable impact on software selection choices. So, only those BIM tools that support energy analysis, material optimization, and lifecycle evaluation gain a competitive edge. Undoubtedly, both the applications under consideration are increasing their capacities to fulfill progressing environmental requirements.
Final Views
Logically, the choice between Revit and Tekla Structures depends on what a project needs and the overall business objectives. While Revit shines in multidisciplinary settings, Tekla Structures dominates when detailed structural modeling, precision in fabrication, and complex steel detailing define a project’s effectiveness. Revit is basically ideal where architectural coordination and general building design are a priority.
Therefore, the team’s expertise, project type, and long-term business goals should be taken into account before making the final decision. If an AEC project requires both capabilities, it should utilize both platforms tactically across diverse project stages.
Uppteam is the most ideal and reliable partner when it comes to navigating these BIM software choices and their optimal usability. Our experienced team brings an in-depth understanding of both Revit and Tekla structures. We always help firms opt for the optimal solution for every unique project. Whether your firm is seeking accurate structural modeling, team coordination, or software integration, Uppteam’s BIM solutions assist in delivering efficient projects.
























