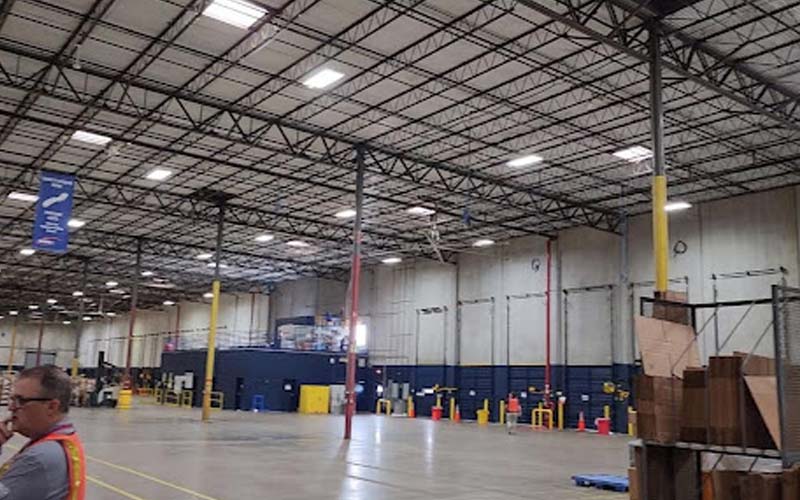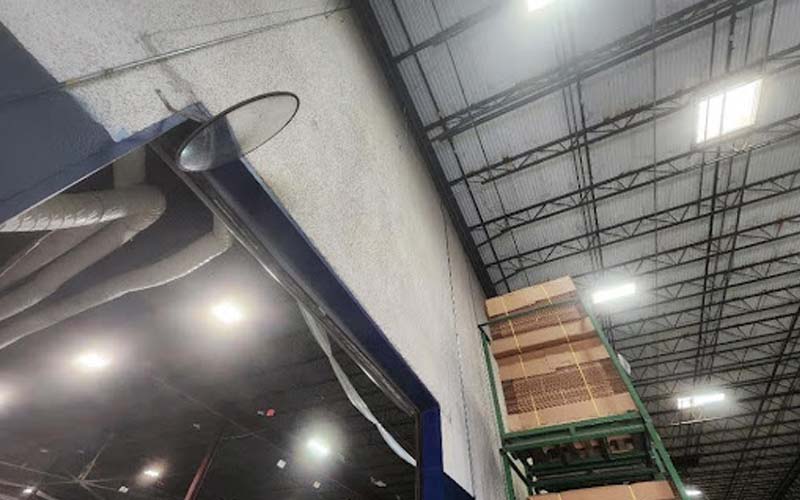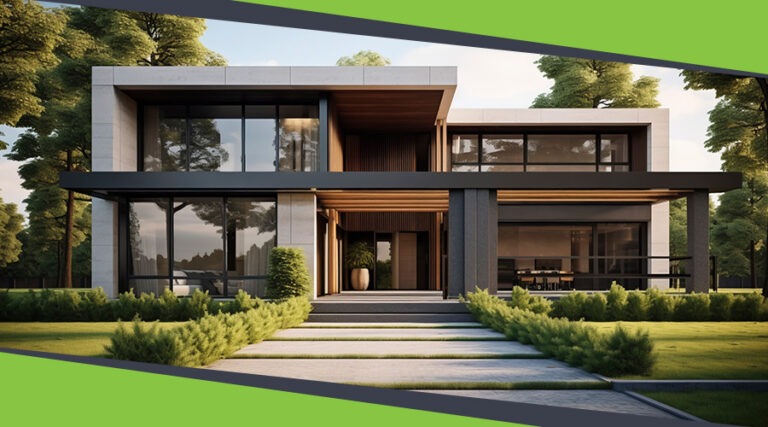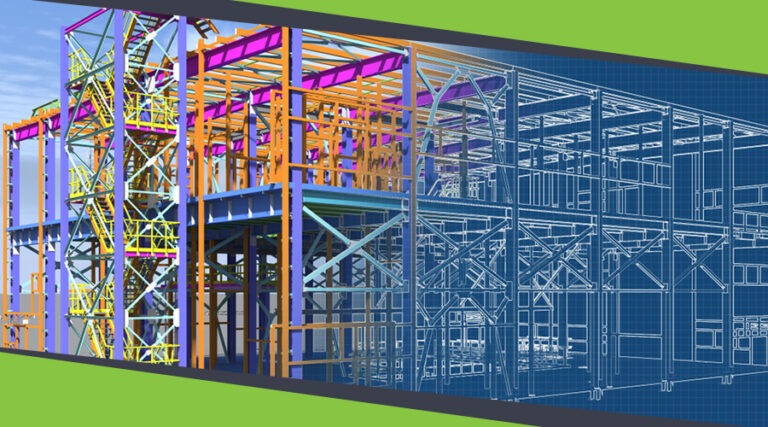


Intro
One of Uppteam’s esteemed clients recently collaborated with our MEP design support team to expand a wine storage warehouse in Orlando, Florida. The client, Ingenuity Engineers, a full-service MEP firm specializing in mechanical, electrical, plumbing, fire protection, and low-voltage design, sought support for the 180,000 sq. ft. warehouse, which required energy-efficient solutions that adhered to regulatory standards.
The project required a strategic approach to managing temperature variations while optimizing operational efficiency within a tight 3–to 4–week timeline.
Project Type: Industrial
Software Used: HAP, Energy Gauge Summit, and AutoCAD
Client Name : Ingenuity Engineers
Task Assigned
Uppteam, as a design support partner, was entrusted with providing HVAC design for the Total Wine storage warehouse expansion. The scope encompassed accurate load calculations, ensuring compliance with energy and lighting codes, and creating precise HVAC system layouts to maintain optimal temperature conditions.
Challenges
One of the primary challenges was managing temperature variations across different zones of the warehouse while considering adjacency to other areas. The MEP team had to perform load calculations multiple times to account for these fluctuations, ensuring a consistent environment for stored goods. We also researched to validate that the thermal data and Lighting Power Density (LPD) values aligned with industry codes and standards, adding to the complexity of the design process.
Another key challenge was striking the right balance between cost-effectiveness and energy efficiency while maintaining optimal operational performance. Developing precise and clear HVAC drawings for the expanded warehouse layout presented a technical challenge that required close coordination and meticulous attention to detail.

Solutions
The first step our design support team took to address these challenges was to conduct in-depth research to incorporate temperature variations and adjacency impacts into load calculations. By leveraging updated tools, the team identified and applied the correct thermal and LPD standards, ensuring compliance with local codes.
We also thoroughly analyzed energy usage to optimize system efficiency and minimize energy consumption. To maintain design accuracy, we assumed the heights of windows, doors, and walls based on established standards, ensuring proper thermal regulation. Additionally, the MEP team identified the most appropriate thermal codes specific to the area and zone, reinforcing compliance and operational efficiency.
Uppteam’s strategic approach allowed our client to receive a reliable, code-compliant HVAC design within the required timeframe. Our comprehensive design support met all regulatory standards, resulting in minimized energy costs. Uppteam provided a solution that not only met operational needs but also enhanced the long-term sustainability of the warehouse expansion.








