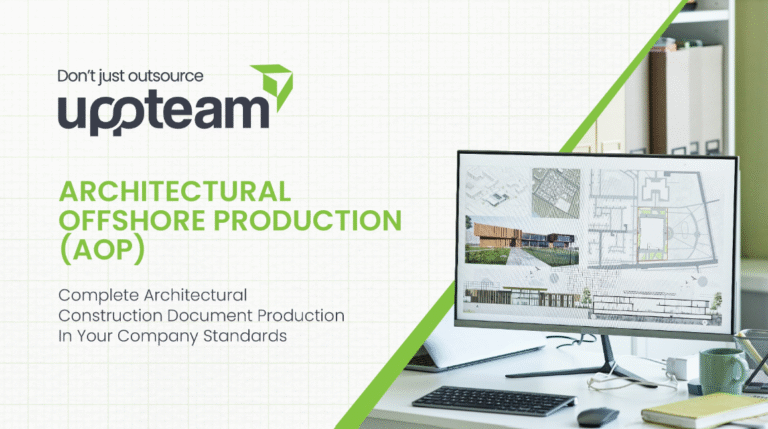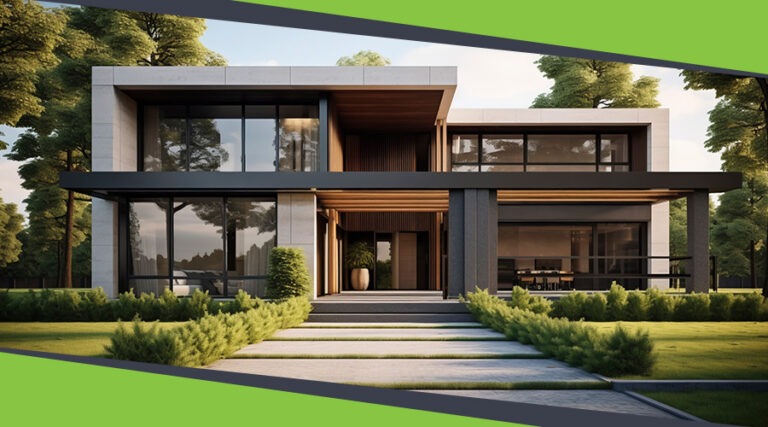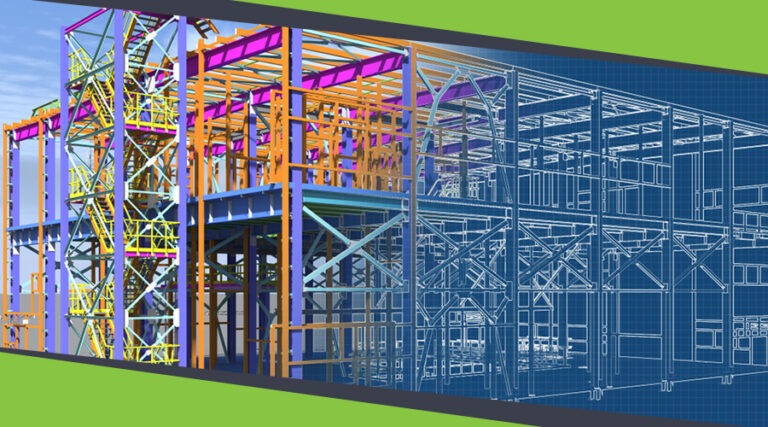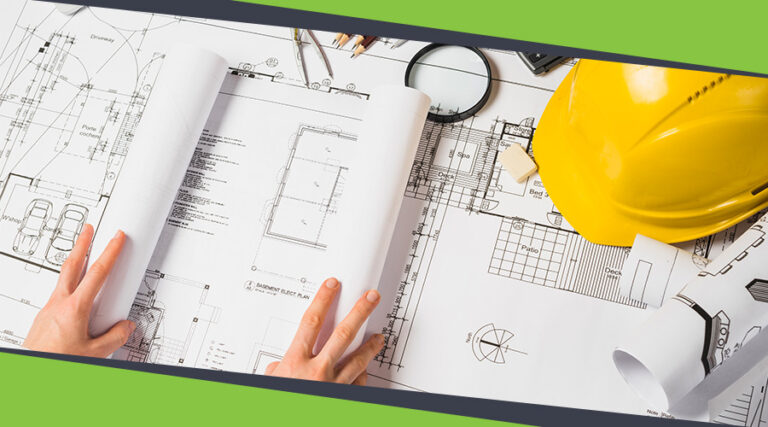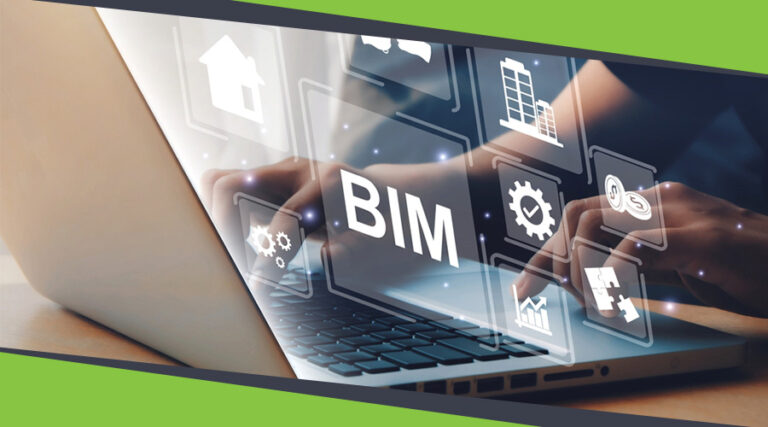Architectural Services
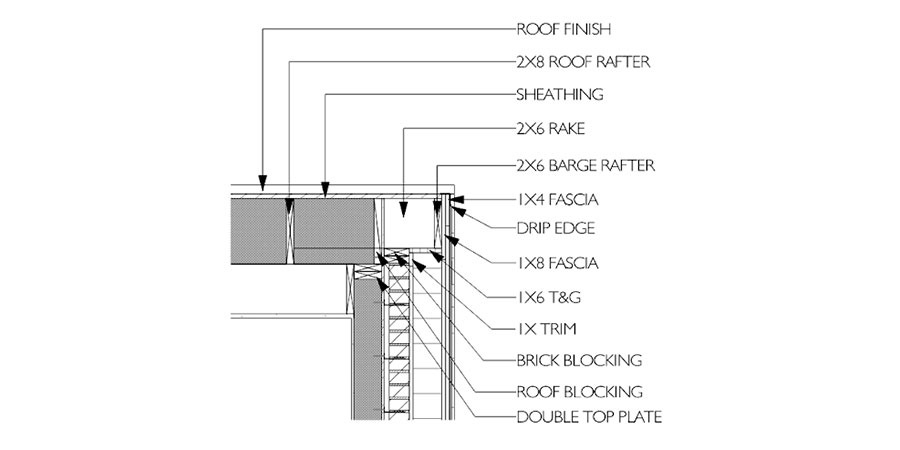
Project Type: Residential
Software Used: Autodesk Revit 2024
Project Duration: 4 months
Task Assigned
Uppteam worked on this high-end residential project for a general contractor. The GC required the designs that he could later use for his client and develop according to the site conditions. The project requirements include additional corrections or adjustments, particularly to the foundation drawings and details.
Additionally, this project offers two options: one includes the basement and main level, and the second consists of the main level and upper level. The main level should remain the same for both options.

Project Timeline
- Phase 1: design for a 3-story house and finalization of the planning.
- Phase 2: Split it into 2 options. One is the Main Level with Basement, and another is the Main Level with the Upper Level.
- Phase 3: Developing the CD Set. (Footing is optional or according to the site condition)
Additional Notes
- Since the overhang and the barge rafter are 2x6, and the main roof rafter is 2x8, we split the roof into 4+1 segments.
- The main roof has the profile of the core of the wall, which is 2x8. The eave overhang roof on both sides of the main roof is 2x6 from the shared edge of the main roof.
- Similarly, the rafter overhang roof at the sloped side is 2x6 from the shared edge of the main roof.
- Additionally, to ensure accurate detail throughout the design, the roof finished segment runs at the perimeter of the overhang, all the way around.
- We have completed accurate modeling, which is technically correct, and we can reflect the required detail in any of the sections throughout the model.


