- About
- Our Expertise
-
-
- Architectural Offshore ProductionArchitectural Design SupportMEP Design SupportStructural Design SupportCivil Design SupportBIM ServicesVirtual AdminSecond Eye ServicesArchitectural Offshore Production
Complete Architectural Construction Document Production In Your Company Standards
Architectural Design SupportOur degreed and trained architectural designers in India work as an extension of your staff on a monthly and hourly subscriptions.
MEP Design SupportUppteam’s licensed expert MEP designers, operating remotely, collaborate with US AEC firms to deliver code-aligned MEP design solutions.
Structural Design SupportOffshore structural design experts deliver top-quality, code-compliant designs and documentation for US projects.
Civil Design SupportSeasoned civil designers remotely provide unmatched support for advancing site development, grading, and utility plans with sheer accuracy.
BIM ServicesCutting-edge 3D modeling and clash-coordinated documentation empower construction-ready
project delivery.Virtual AdminDedicated offshore admin teams streamline architect, contractor, and engineering workflows.
Second Eye ServicesIndependent and guaranteed error-free model audits, clash detection, and construction
document verification by a specialized team.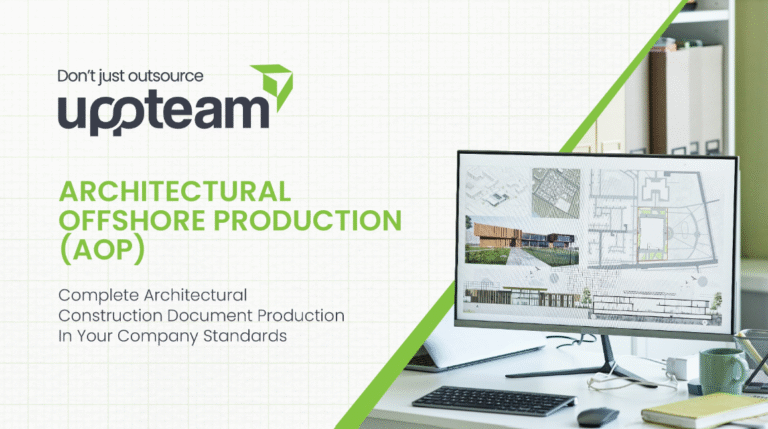
U.S.-based local architectural representation, ensuring communication, accountability, and delivery expectations, managed close to the client.
Explore more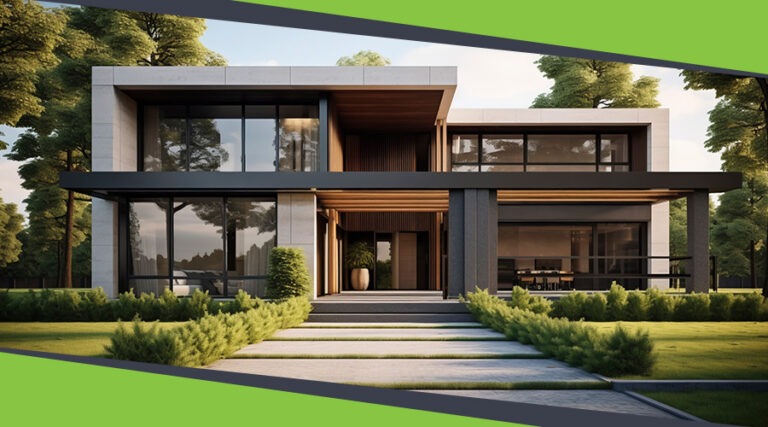
Discover our architectural design excellence through a curated selection of projects.
Explore more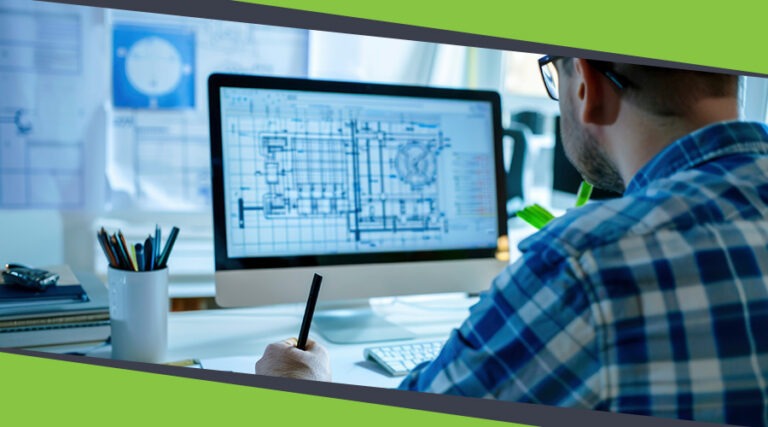
Take a look at how Uppteam can elevate your projects with expert engineering solutions.
Explore more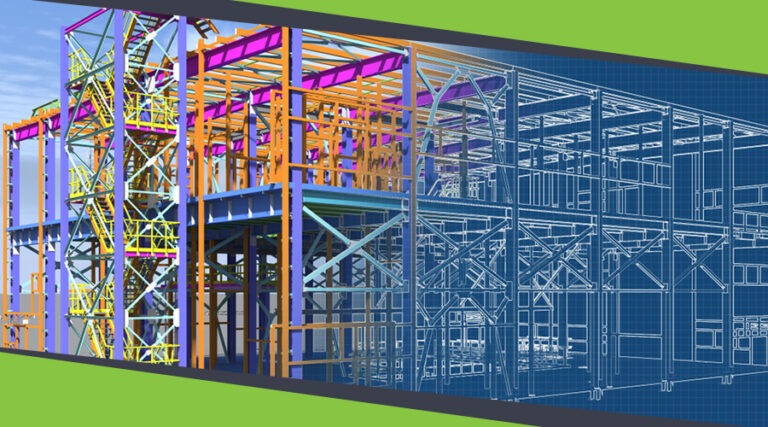
Our Structural Support Services can enhance your structural engineering projects with expert support.
Explore more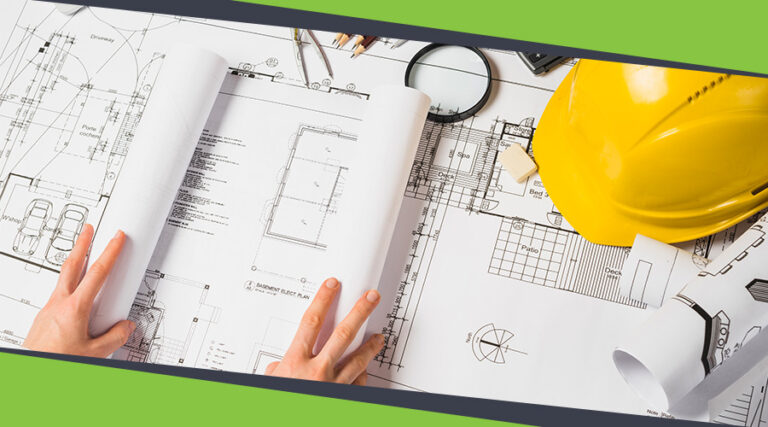
Uppteam delivers precise and reliable surveying and mapping solutions to help you make informed decisions.
Explore more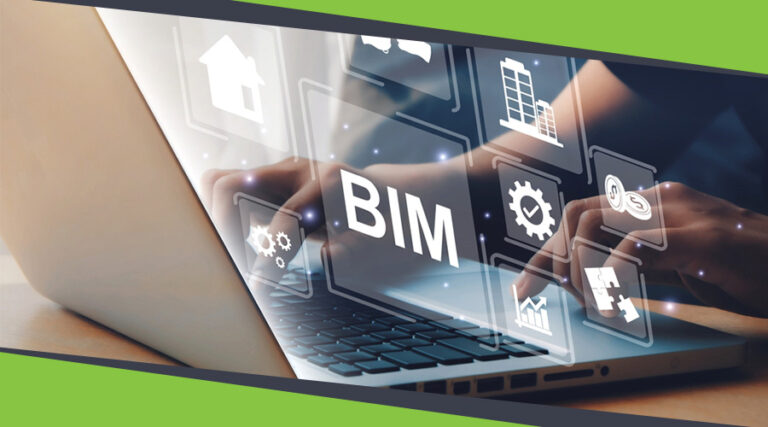
Whether you're working on residential, commercial, or industrial buildings..
Explore more
Uppteam’s Virtual Admin Support can help you with all your administrative tasks..
Explore more
Our experts work as your 3rd party quality control support partner.
Explore more
-
-
-
- Portfolio
- Resources
- Training
- Contact
Get a Lumpsum Project Quote
architectural SD to CD requirements

Get a Lumpsum Project Quote
architectural SD to CD requirements
Experience
Projects
Designers
Worldwide
OUR ARCHITECTURAL PRODUCTION SERVICES

