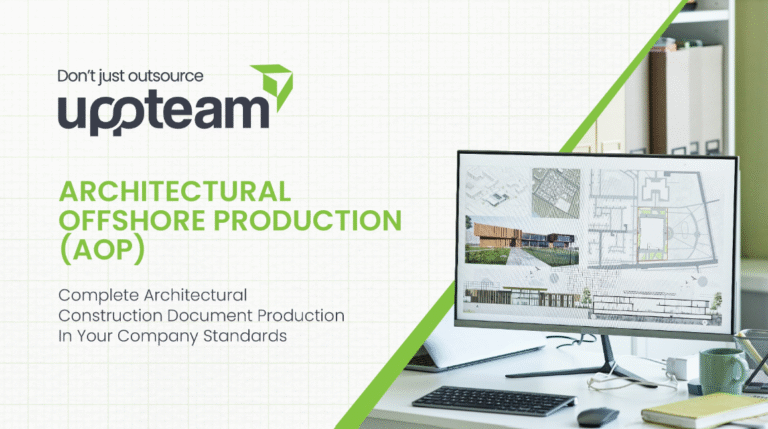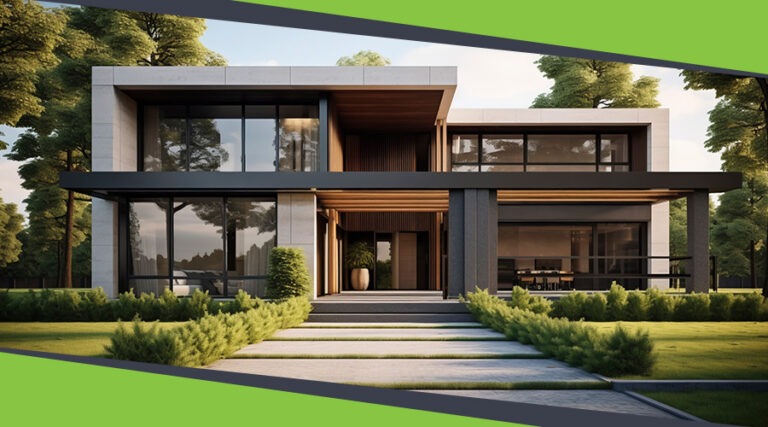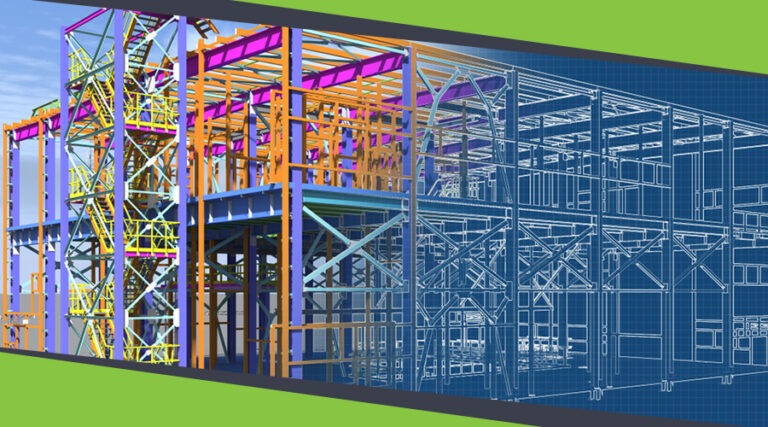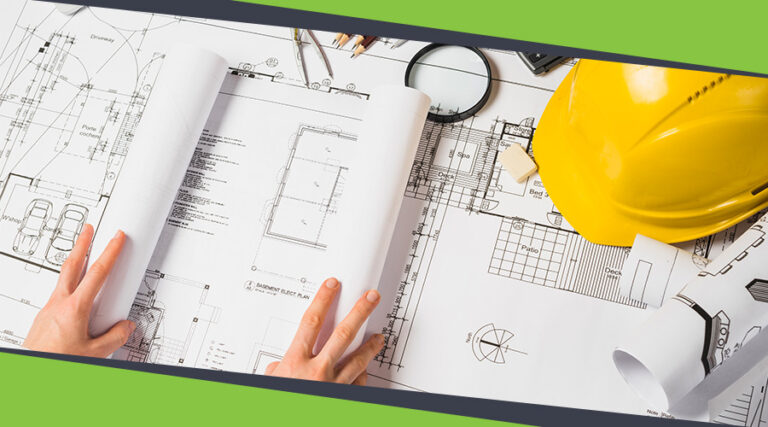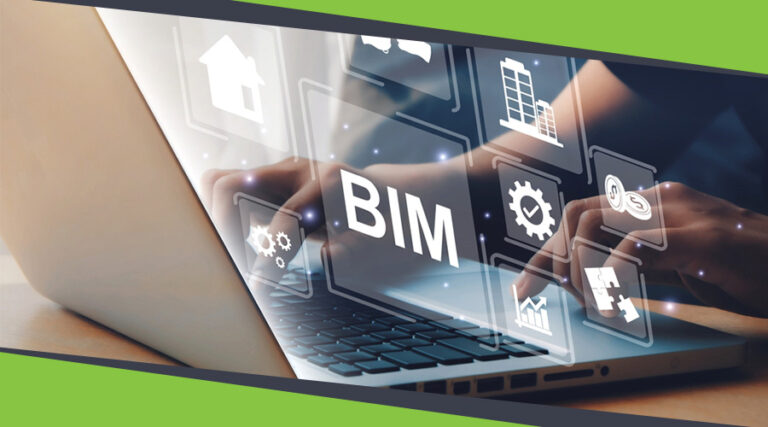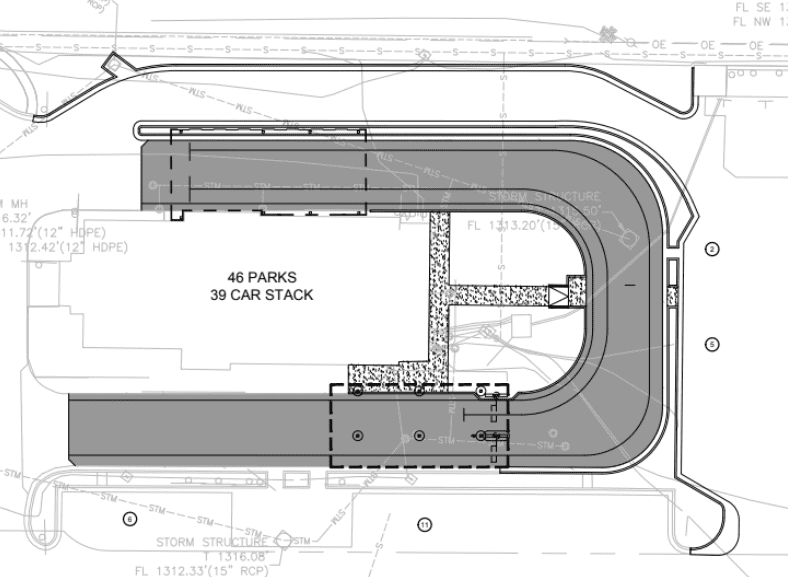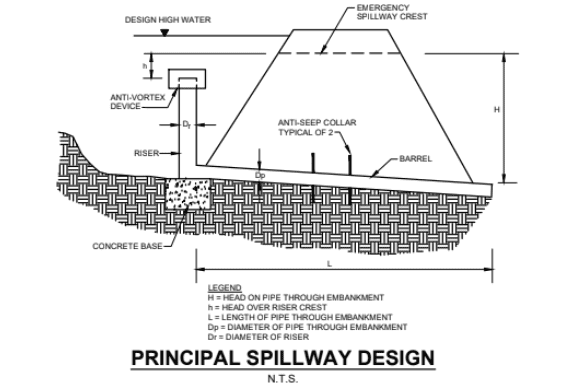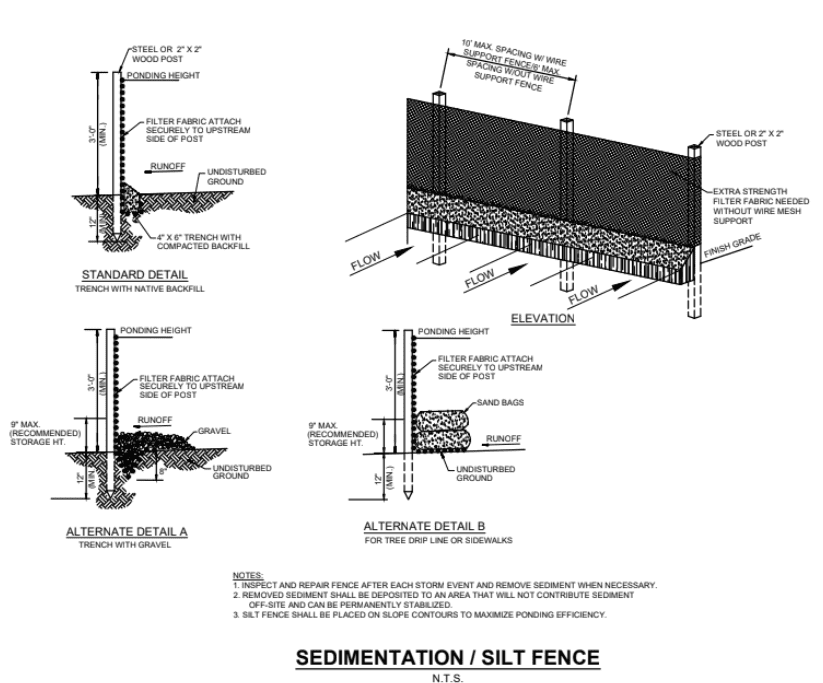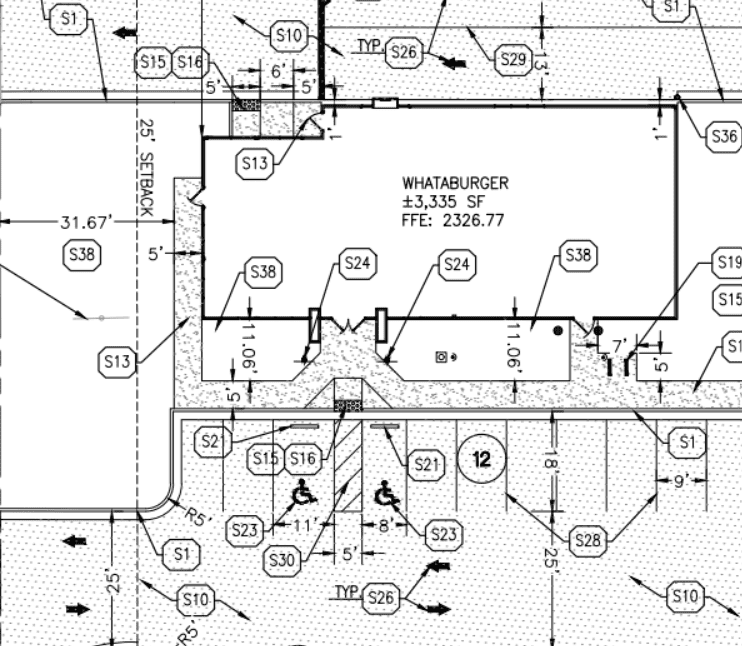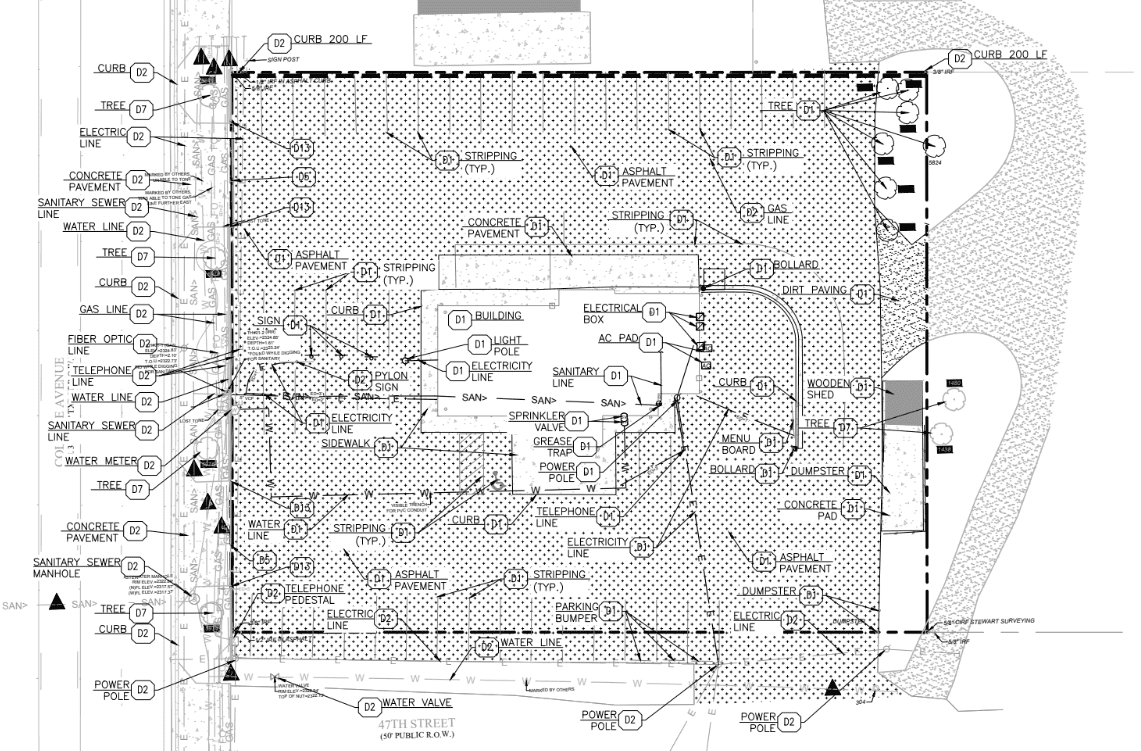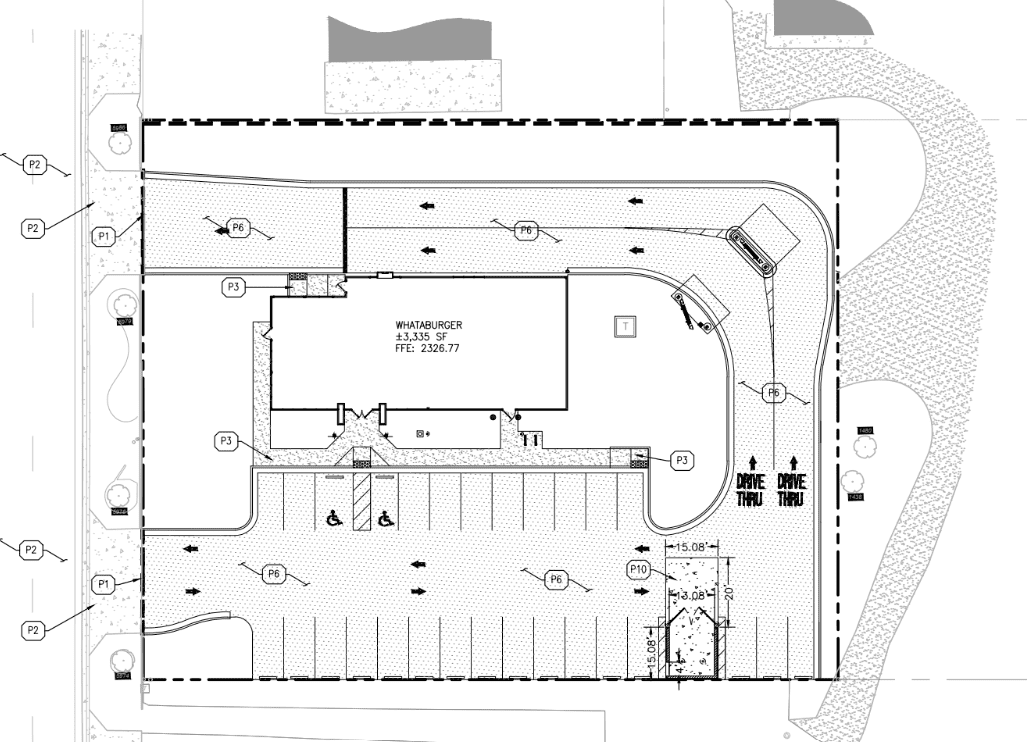Project Type: Hospital
Software Used: AutoCAD, Excel
Project Duration: 2 weeks
Task Assigned
The client assigned us to design the entire plumbing and mechanical system for a newly proposed veterinary clinic, replacing an oil company facility. The team was tasked to retain the existing restroom while supporting the existing infrastructure. The MEP team's scope of work was to design with efficient mechanical and plumbing systems, seamlessly integrating them with the existing structure to avoid any floor demolition.

Project Timeline
- Phase 1: Designing the first layout and finalizing it with the client's approval
- Phase 2: Final documentation of the entire plumbing and mechanical system

Additional Note
- Accommodating multiple sinks, washers, and floor drains was challenging, as the client wanted to keep the original flooring. However, our team suggested installing SniSWIFT Pro pumps below the sinks to drain water without damaging the floor.
- While we retained the existing toilets, we took advantage of a 4" utility pipe that was adequate for the facility’s sanitary demand. New sanitary risers were introduced and strategically placed within a chase.
- The facility included dog and cat cages along with a dedicated dog run, which introduced a high risk of waste accumulation and required proper sanitary drainage. We proposed a raised platform in these areas, allowing the installation of a pump at the platform’s end. This setup enabled us to direct the waste flow into the ceiling-level piping.


