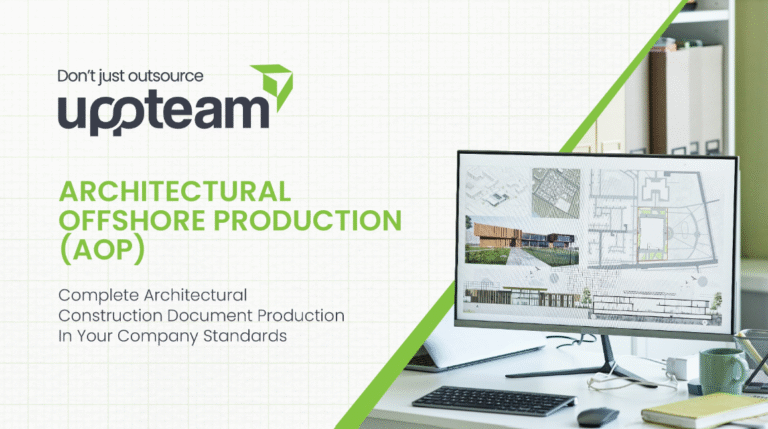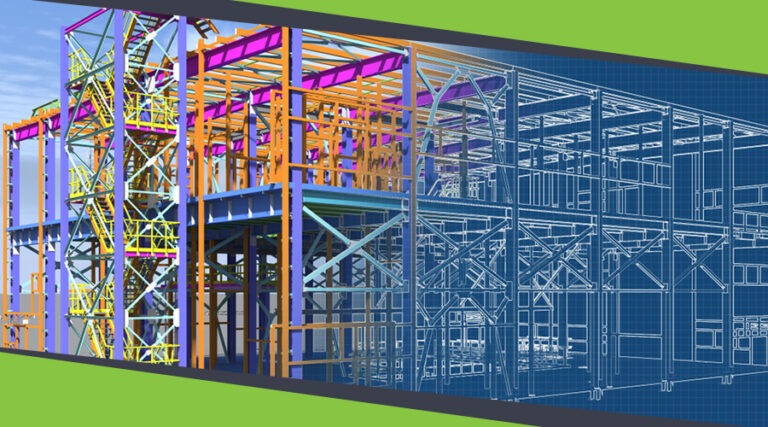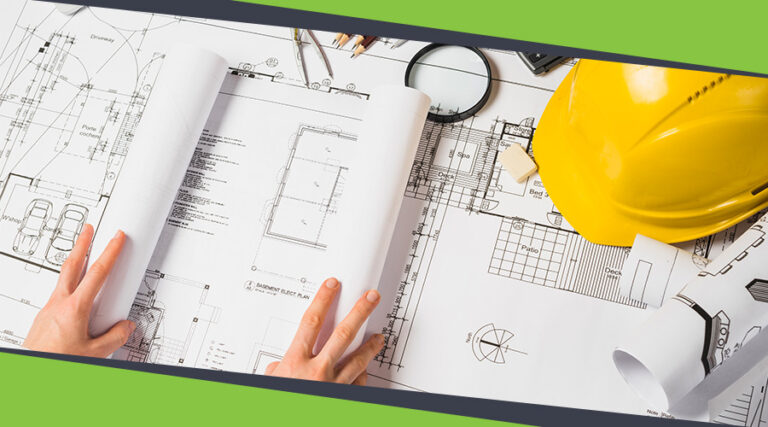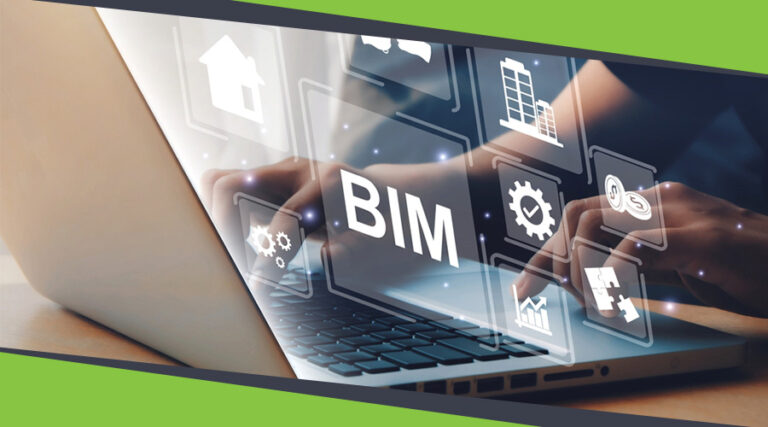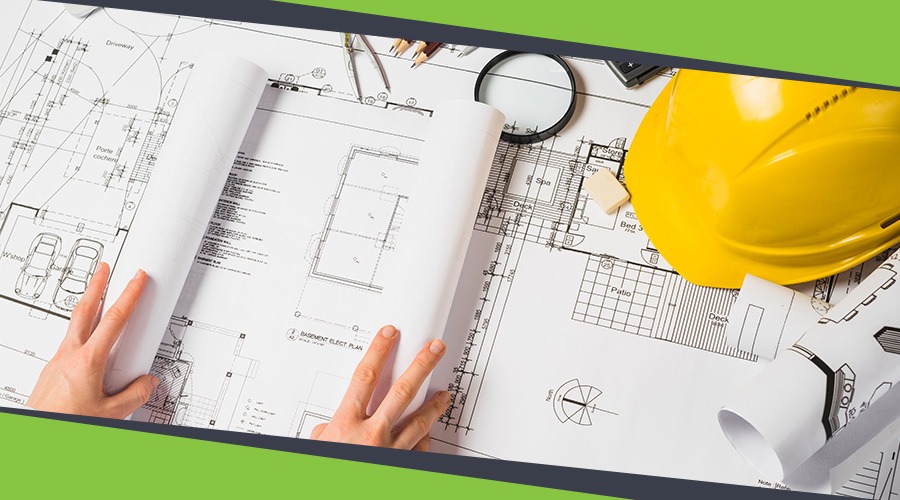Are you in need of a reliable architectural CAD drafting service provider for an upcoming New York-based construction project? The landscape of modern AEC projects is evolving constantly. Digital transformation has taken center stage within the AEC industry. And with that, the need for advanced technological support across various disciplines within this industry is becoming increasingly indispensable.
Those running either an AEC firm or an architectural firm in New York know the actual value of precision, efficiency, and compliance with regional guidelines. In this high-stakes environment, architectural CAD drafting services have transitioned from being just a value-add to a must-have asset.
It is essential to understand that, from bidding to final construction, error-free CAD drafting can assist on several fronts. It can ensure compliance with rigorous zoning and building codes of NYC while boosting coordination with contractors and minimizing high-cost rework.
This holistic guide delves into legal prerequisites, CAD drafting deliverables, operations, and essential benefits to elevate NY architectural projects with proven insights.
What Architectural CAD Drafting Services are All About
Transforming innovative concepts into accurate technical drawings, such as floor plans, elevations, sections, and schedules, is what architectural CAD drafting is all about. These are the drawings that guide construction teams and assist regulatory submissions.
Concerning the current digitally poised environment, CAD deliverables seldom merge with BIM workflows. The objective in such cases is to ensure a smooth data transition across various platforms. This capability skillfully supports New York’s stringent building guidelines.
Drafting professionals in NY focus on error-free CAD outcomes to help avoid expensive redesigns and maintain quicker permit clearances. When this service is outsourced to dedicated teams, it allows AEC firms in the city to have access to proficient staff. These experts possess extensive knowledge of local regulations and software standards.
Understanding the CAD Drafting Landscape of New York
New York has over three hundred skyscrapers. This is a city that once had the most high-rises, where the construction landscape is quite unique. It is because of the city’s iconic high-rises, innovative utilization of space, and integration of sustainable design. Besides, New York’s extensive history of vertical expansion, along with its dense urban population and willingness to harness advanced technologies, has all contributed to an exclusive built environment.
So, imagine the importance of accurate architectural CAD drafting services with regard to New York’s construction and architectural projects. Regulations, such as the NYC building code, zoning resolution, and regional laws, govern the building documentation in this city. These regulations cover both accessibility and sustainability. This is precisely where error-free CAD drafting comes into play by:
- By ensuring adherence to dimensional, structural, and safety requirements.
- Supporting professional certification, where every sealed drawing should satisfy the relevant AIA and NCARB standards.
- Delivering BIM and clash detection workflows. These are vital for complex multidisciplinary projects in such a dense environment.
Consequently, choosing CAD partners who know every little detail about NY’s regulations is crucial. The purpose here is to allow for hassle-free approvals from the Department of Buildings and local community boards.
What to Expect from Architectural CAD Drafting Services in New York
Now it’s time to understand what New York-based construction and architectural projects should expect from CAD drafting service providers. After partnering with a reliable CAD drafting provider, NYC firms can expect a comprehensive suite of deliverables customized to local processes:
- Base Drawings: These involve floor plans, sections, elevations, and site plans resonating with NYC datum and zones.
- Zoning Envelopes: CAD-ready zoning massing models upholding FAR and open space compliance.
- Construction Documentation: Through plans, wall types, plumbing/HVAC coordination, schedules, details, and door/window information—maintaining NYC DOB submission formats.
- 3D Modeling Fundamentals: Optional development of 3D model views for ideal coordination, clash detection, and client presentations. It also supports improved site visualization and the processing of permits.
- CAD Detailing: This contains details with callouts, material notes, and interface visuals.
- Permit-Ready Sets: Involving DOB applications, such as PW1 forms and DOB Guide drawings.
- Revisions and Markups: Rapid updates aligned with DOB-issued comments for changes.
- Collaboration with BIM Workflows: This includes drafts delivered in formats appropriate for Revit or Civil 3D, empowering efficient BIM data entry.
Rest assured, these deliverables match U.S. benchmarks. As a result, CAD drafting support curtails drawing iterations while upholding the city's compliance norms.
Navigating Relevant NY Regulations and Standards
New York is known for enforcing thorough compliance guidelines. Experts in CAD drafting operating from the city generally implement features like:
- ADA Compliance: Ramps, signage, clearances, and path widths.
- Energy Efficiency: Coupled with passive systems, the envelope layout is aligned with energy modeling.
- Fire and Life Safety: Door swing directions, egress routes, and stairwell specifications.
In this provision, it is vital to acknowledge the significance of strict layering and annotation practices. Through these practices, CAD aligns with internal review and submissions of the PW1 plan needed for DOB review.
Why Architectural CAD Drafting is a Strategic Investment in New York
Indeed, investing in accurate CAD drafting is a tactical approach for NY-based construction and architectural projects. It is because of:
- Better Precision: Digitally layered files—for instance, ASTM/ISO layering—reduce drafting errors.
- Time-Savings: Through outsourced routine detailing, NY firms allow their in-house architects to concentrate on design innovation.
- Scalable Resources: Concerning high-density NYC timelines, partners can amplify production during peak tasks.
- Shared Libraries: Utilizing standard NYC wall types, schedules, and annotations accelerates iteration.
- Enhanced Coordination: Collaborating with consultants in the early stage through IFC exports helps to remove expensive redesigns later.
When in action, these advantages can result in a considerable reduction in overall project schedules for medium to large NY-based firms.
Choosing the Appropriate Architectural CAD Drafting Provider
The process of choosing the perfect CAD drafting partner in the city of New York involves evaluating:
- Regulatory Expertise: It is of grave importance to ensure the provider is vastly experienced with NYC DOB, BC/CL applications, and green code drawings.
- Standard Procedures: Whether the partner utilizes proper layering and digital stamping, along with industry-standard advanced tools like Revit and AutoCAD.
- Strength of Portfolio: It is also crucial to seek documented instances of NYC projects, DOB-adherent documentation, and Revit-to-CAD integration.
- Responsiveness: If the provider has the incapacity for regular or even same-day turnaround concerning rigid NYC schedules.
- Security Protocols: The CAD drafting provider must uphold security protocols—NDAs, backup procedures, and secured servers.
- Value and Scalability: The partner must be efficient in balancing cost with surge capacity.
Potential Charges for CAD Drafting in New York
First of all, it is crucial to understand that pricing significantly depends on the complexity of drawings, the timeframe urgency, and the expected deliverables. However, in NY, architectural CAD drafting solutions usually cost:
- Hourly rates vary between $50 and $100.
- Per sheet fees may differ, ranging from $100 to $150.
- Project-based expenses can span $1,000–$3,000, and sometimes even further for comprehensive, permit-ready architectural drawing sets.
Finally, whether 2D or 3D CAD is required should also be taken into account when budgeting for the specific service.
Best Practices for Seamless Project Delivery
In order to guarantee optimal CAD integration in New York, it is first essential to verify data exchange formats early—Revit file conventions, DWG version, and naming standards. Besides, providing clear, annotated reference markups and templates should also be maintained. Experts also suggest maintaining central revision numbering.
On the other hand, there should be prompt and effective discussion regarding file security and backups, particularly when dealing with client-sensitive data. Finally, conducting weekly coordination calls must be prioritized to address pending clarifications. These measures match industry standards and boost both the quality and reliability of delivery.
Final Notes
Navigating through New York’s architectural landscape necessitates CAD services that blend code compliance, technical precision, and adaptive workflows. When selecting a trustworthy partner, priority should be given to proficiency in NYC standards, the most advanced technologies, structured procedures, and guaranteed delivery timelines.
If you are in search of such a trusted ally for holistic architectural CAD drafting, no other firm is better than Uppteam. From zoning compliance to completely annotated permit sets, explore Uppteam’s expertise in top-notch architectural CAD drafting services. Partner with Uppteam and transform your drafting workflows into high-performance, scalable systems ready exclusively for NYC’s demands.

