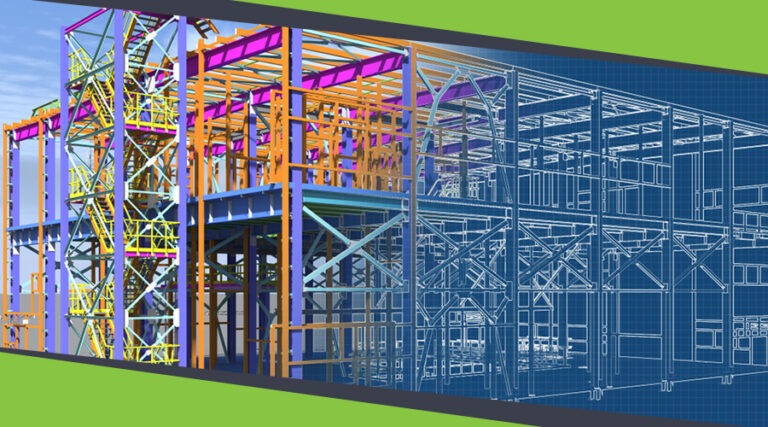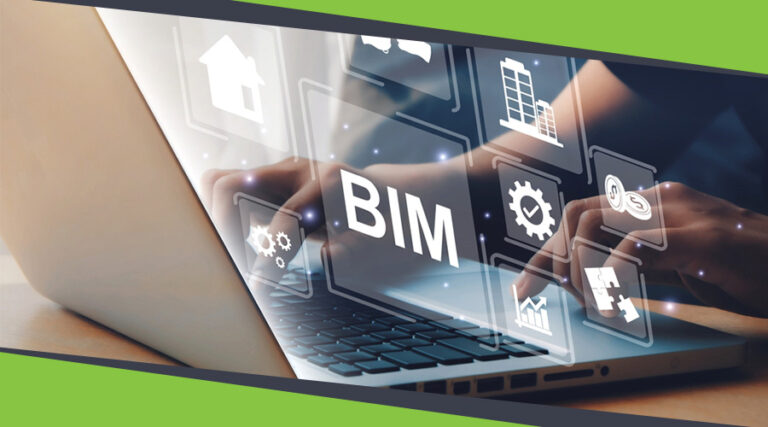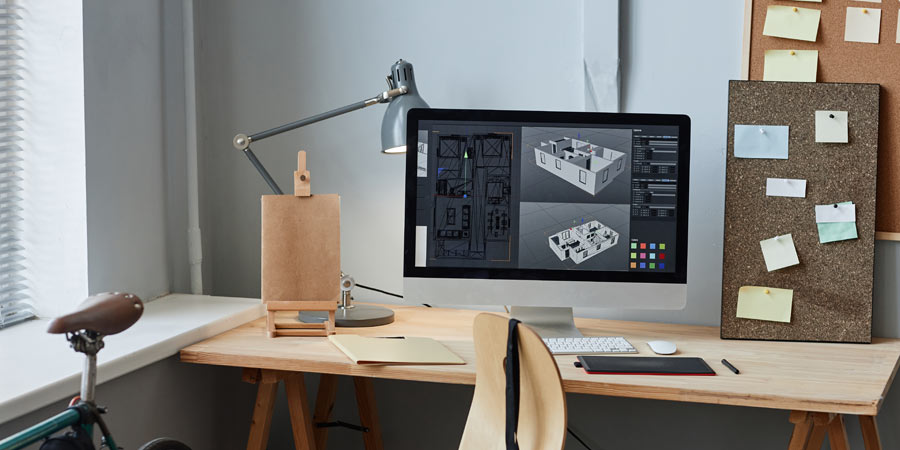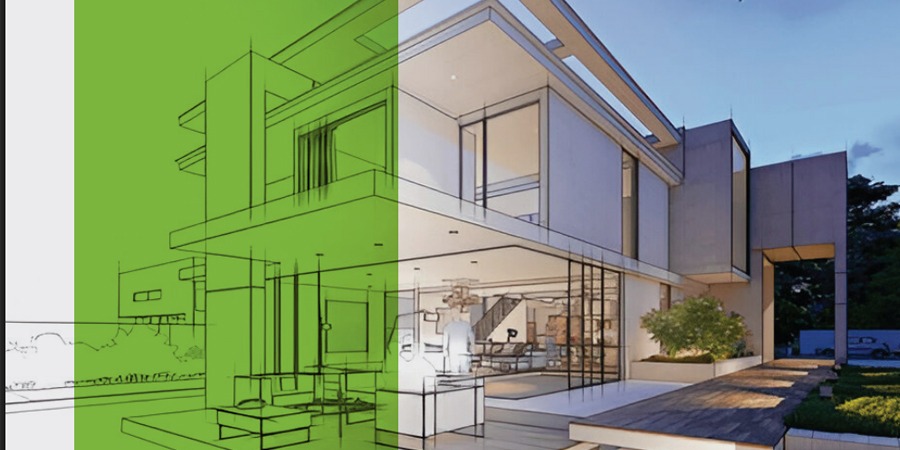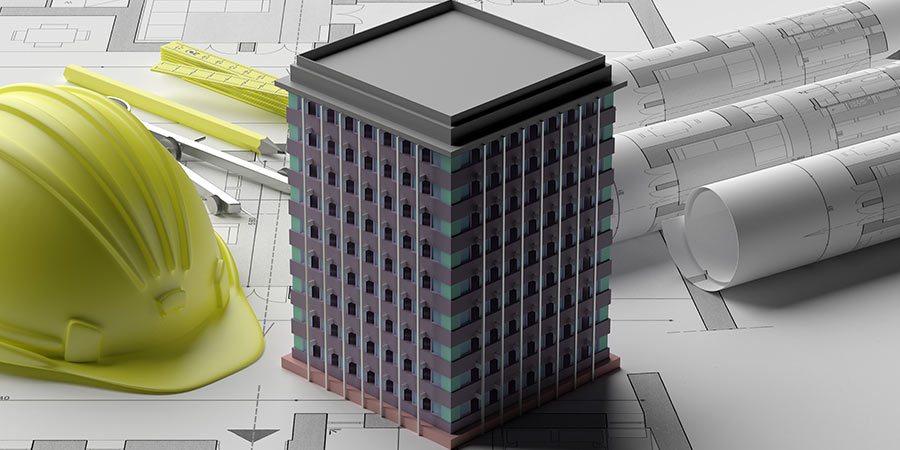There is no alternative to BIM coordination in today’s construction spectrum. Its significance seems even more relevant in the case of multi-trade construction projects. Effective BIM coordination enables teams to spot clashes very early, cut down on rework, and maintain predictable schedules.
BIM has also been proven to boost communication by providing every single trade with a common, accurate model. This keeps misunderstandings to a minimum, which usually cause delays. With tighter budgets and expedited timeframes, coordinated models ensure workflows run smoothly. Ultimately, BIM guarantees safe jobsites, enhanced quality, and more proficient project delivery.
Consequences of Poor Communication
How many times has it happened that you found clashes too late, there is no alignment between drawings and the actual construction site, and there are discrepancies between trades? Well, these are standard coordination problems in multi-trade projects. However, they can be avoided.
In the absence of precise coordination, construction projects may fail when numerous trades are involved. There are many real-life stories of projects going sideways just because teams didn’t work together.
Minor issues such as a duct clashing with a structural component, a last-minute design change not shared with all stakeholders, or a plumbing line conflicting with an electrical conduit are where coordination challenges arise. Nevertheless, what may seem small at first can quickly turn into a significant problem. The results are expensive rework, project delays, and unhappy on-site teams.
If different trades are operating independently within a project, it is normal for each to be unaware of what is happening with the others. This leads to miscommunication, one of the biggest villains behind a project’s ineffectiveness.
Currently, such mistakes are beyond just a hassle. What they do is damage the client’s trust and ultimately negatively impact profits. That is precisely where multi-trade coordination is critical.
What BIM Coordination Truly Means
Inherently, BIM coordination is all about getting each discipline on the same page before the first brick is laid. Trades operating in isolation never bring any positive outcomes. In such a scenario, BIM coordination ensures that all trades are working within a common, shared space.
BIM coordination is the crucial element that guarantees early clash identification and effortless resolution. It prevents clashes from becoming significant challenges later.
Irrespective of project size, every project manager and general contractor must know why BIM coordination is their helpful buddy. With effective BIM coordination in place, they can enjoy fewer surprises, more seamless scheduling, better communication, and greater knowledge sharing. All of these components ultimately guarantee a project’s success. Evidently, it is the best way to keep your teams aligned and advance your project without unwanted delays.
Benefits for Multi-Trade Construction
Keep in mind that BIM coordination is not just about 3D architectural visualization. Instead, it is more about addressing daily construction worries before they turn into costly problems.
When done right, BIM coordination delivers several benefits to multi-trade construction projects. First, BIM clash detection and risk eradication make sure you recognize problems before they reach the construction site. When conflicts are spotted during installation, the result is high-cost rework. BIM helps outline clashes early on. It also assists in fixing errors digitally, which saves valuable time and budget.
The next benefit can be seen in cost control and savings. Each clash resolution virtually saves costs on construction sites. This is particularly crucial when transforming prevailing CAD drawings into BIM for renovation projects. Delays are minimal when there are only a few change orders. Besides, precise estimation of required materials aids in keeping budgets under control.
Effective BIM coordination also results in more innovative scheduling. Every single task in a project can be executed smoothly when activities are planned in an ordered fashion. By connecting models to timelines, there should be no time wasted. Moreover, every project participant should have clarity about when and where they fit in.
BIM coordination makes sure that there is only one shared model, making all trades work seamlessly. This significantly curtails miscommunication.
Precise BIM coordination also helps a project maintain high quality throughout its lifecycle. Concurrently, ensuring site safety is vital to building strong, high-quality structures. Here, BIM models assist in simulating construction in advance with the utmost quality and safety.
The last benefit is realized through facility management and digital twin value. It is essential to understand that, since buildings need regular upkeep, project handover is not the conclusion of a project. BIM models serve as digital twins, helping facility managers maintain the building long after construction is complete.
Best Practices for Seamless BIM Coordination
Without a doubt, BIM coordination services ensure you remain stress-free while managing multi-trade projects with precision. First, it is vital to engage with BIM early. It saves a lot of budget by averting expensive change orders. Next, it is key that you put forward a clear BIM execution plan. This is something that makes sure every single participant within the project is aligned in terms of responsibilities and deliverables.
Maintaining consistent file types with all details highlighted clearly helps avoid confusion and wasted effort. Cloud collaboration tools should also be utilized, as they guarantee that teams always work on the most up-to-date model. The next initiative to prioritize is scheduling coordination reviews at regular intervals, which will help spot and address issues before they escalate. Lastly, clash reports must always be shared openly.
The Need for a BIM Coordination Services Partner
Yes, modern software tools, such as Navisworks or Revit, are powerful. However, they are only as good as the expertise behind them. This is even more critical at the time of creating custom Revit families for niche components.
In many cases, teams assume that having the right software will do the trick. In reality, that is not the case at all. This is where BIM coordination services come into the picture. They deliver the experience, detailed understanding, and discipline needed for a design to translate into on-field execution.
That is why having a specialized and reliable partner like Uppteam makes a big difference. With our seasoned BIM coordinators who are experts in design intricacies, construction operations, and drafting, you gain actionable suggestions that eliminate expensive errors and simplify delivery.




