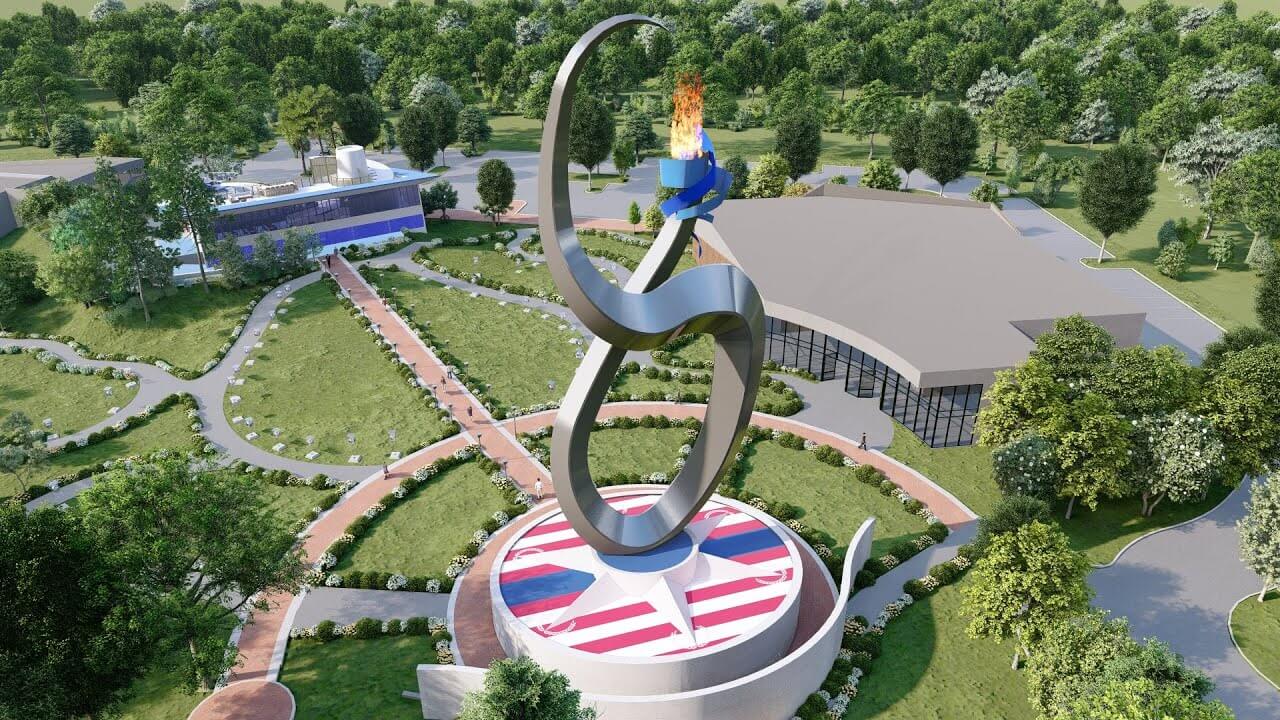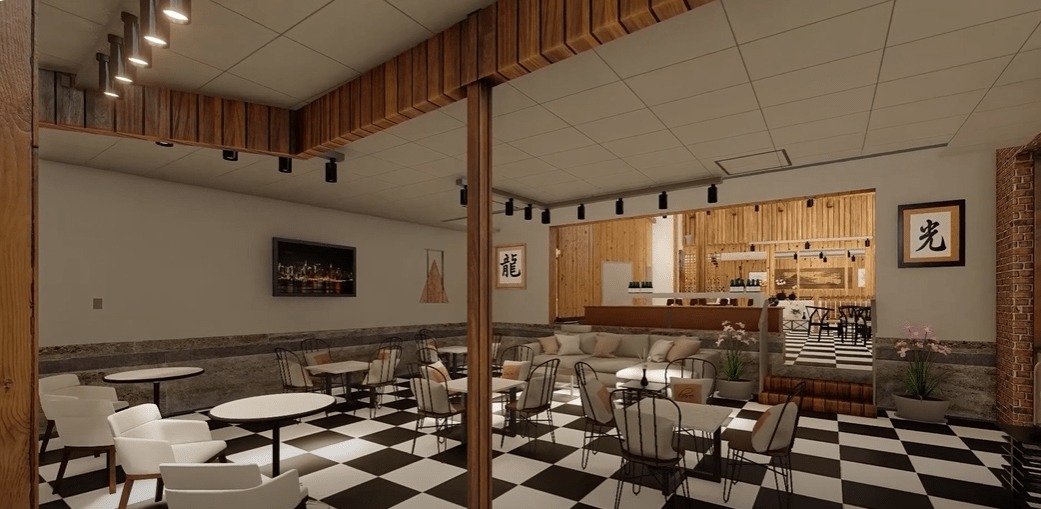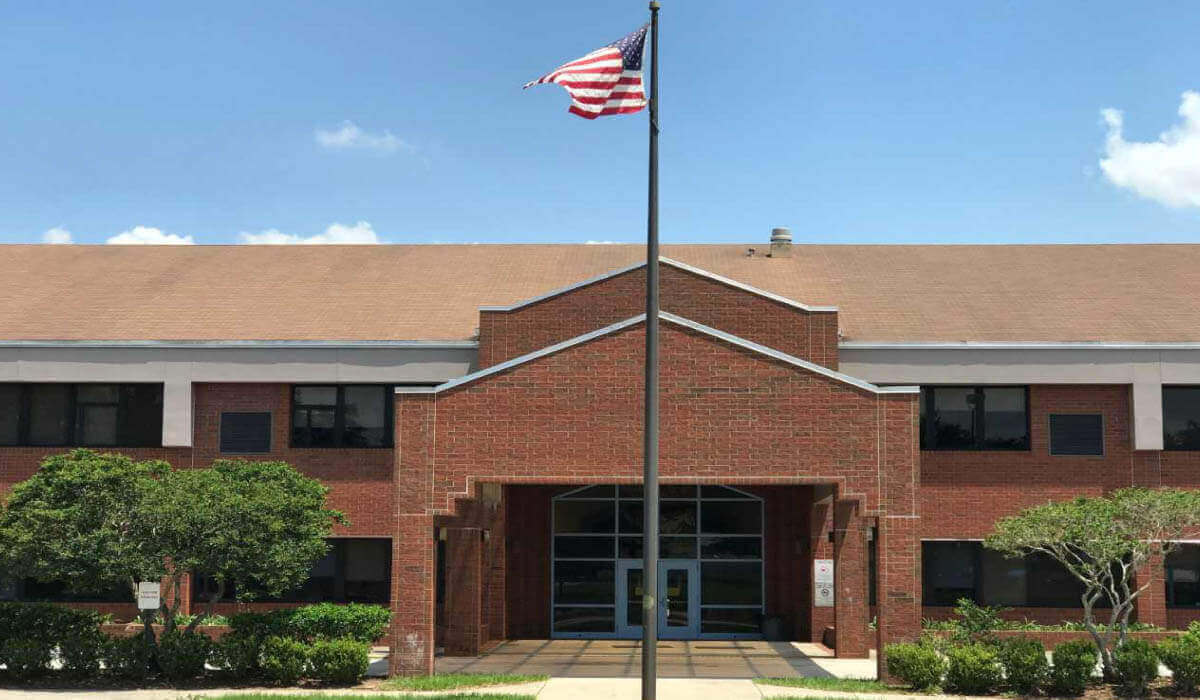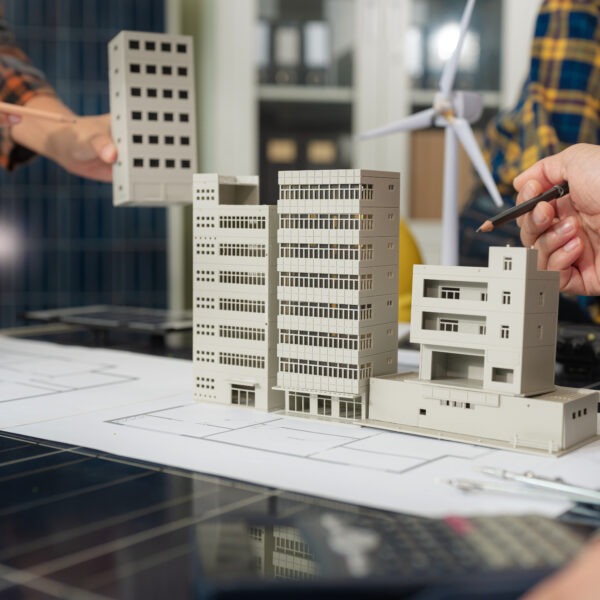- About
- Our Expertise
-
-
- Architectural DesignMEP DesignStructural ServicesCivil DesignBIM Modeling3rd Party QCVirtual AdminArchitectural DesignMEP DesignStructural ServicesCivil DesignBIM Modeling3rd Party QCVirtual Admin

Our virtual admin services give you access to virtual assistants who handle all your mundane tasks remotely while you can focus on chores that need your attention. Delegate all your time-consuming tasks on a monthly and flexible contract. Our prompt services help you achieve work-life balance and boost your productivity.
-
-
-
- Portfolio
- Resources
- Training
- Contact
- Home
- >
- BIM
- >
- Scan to BIM
- >
- 3D Laser Scanning Services
3D Laser Scanning Services
Our 3D Laser Scanning Services

Say goodbye to manual measurements and welcome comprehensive spatial data you can trust. Our laser scanning services include capturing your entire construction environment with unprecedented accuracy, providing the basis you need for building planning, design, and execution. From renovating historic buildings to initiating new construction, we’ve got you covered.
What We Offer:
Real-World Documentation that Leaves Nothing to Chance
We capture every corner, pipe, beam, and architectural detail, giving you a complete as-built record for your renovation, retrofit, or facility management needs.
Seamless Transition from Scan to BIM
Your point cloud data flows directly into industry-standard tools like Revit and ReCap Pro, creating Building Information Models you can put to work immediately.
Spot Problems Before They Cost You
Why discover conflicts during construction? Our detailed models reveal potential clashes early, saving you from expensive mid-project changes.
Know Exactly What You Need
Extract precise material quantities straight from your 3D models, taking the guesswork out of cost estimation and procurement.
Keep Your Systems in Sync
Integrate all your MEP components into a single coordinated model to ensure everything fits and functions as planned.

Why Companies Choose Uppteam?
Our clients come to us when accuracy matters, and timelines are tight. Here's why:
Precision You Can Build On
Time on Your Side
Business as Usual
Works With What You Have
People Who Know Their Stuff
Industries We Transform

Our clients span diverse sectors, but they share a common need: reliable spatial data that drives smart decisions and reduces project risk.
The industries we serve are:
Architecture & Engineering
Design with confidence using accurate representations of existing conditions.
Construction
Keep your projects on track with precise models that minimize rework and maximize efficiency.
Facility Management
Maintain your buildings with up-to-date digital twins that make maintenance planning straightforward.
Industrial & Manufacturing
Optimize your production layout and integrate new equipment with exact spatial awareness.
Heritage & Preservation
Document irreplaceable historic structures with the care and precision they deserve.

Our ‘No-Surprises’ Process
We've refined our approach to deliver consistent results you can count on:
Let's Talk First
Capture Everything
Refine the Raw Data
Build Your Model
Double-Check Everything
Put It in Your Hands
























