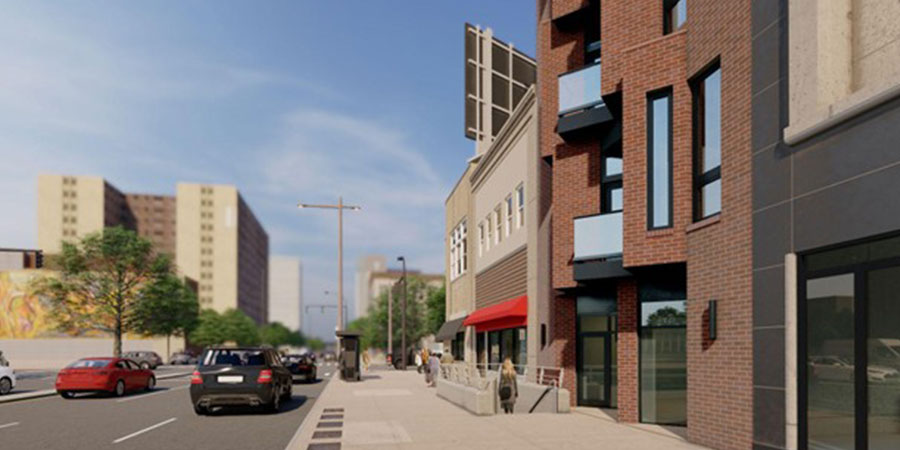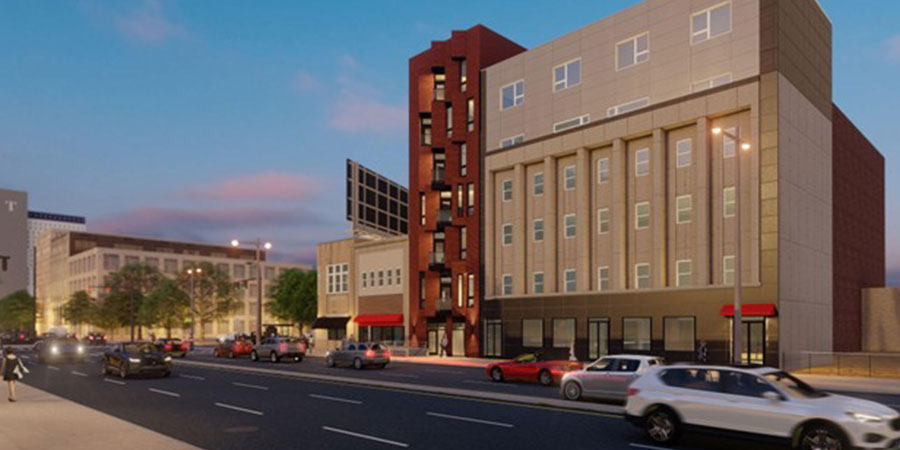
On a recent project, Uppteam assisted one of its long-standing clients, KJO Architecture, with a 3D visualization project that aligned the site conditions with the surrounding context.
KJO Architecture is an architecture and planning studio founded in Philadelphia, PA, in 2012. The studio provides architectural services for small and medium-scale buildings, collaborating with Uppteam on project renderings, including the 931 N Broad Street Residence.
As a final deliverable, we developed a Solar study view for the building, along with daylight and night views, ensuring accurate finishes.
Task Assigned
Uppteam was responsible for developing renders according to the client's Location in Philadelphia, depicting site context models, and enhancing the surrounding buildings' finishes to bring them to reality.

Challenges
One of the primary challenges for our team was photomontaging and matching shadows to the existing buildings. The team was tasked with meticulously detailed ornamental elements for seamless textures. The client also requested three to four options for material finishes and shadow effects before reviewing the final output.
Solutions
The architectural design team handled all the challenges in a planned and organized manner. The first step was to utilize the Sun Setting feature in Revit to successfully create the multiple views that the client requested, incorporating effects and shadows to achieve consistency.
Our team also utilized Google 3D map data to obtain the contextual background, which enabled our designers to integrate the model into its actual surroundings. Although the process was time-consuming, it helped us to create 3D renderings that closely resemble real photographs.



















