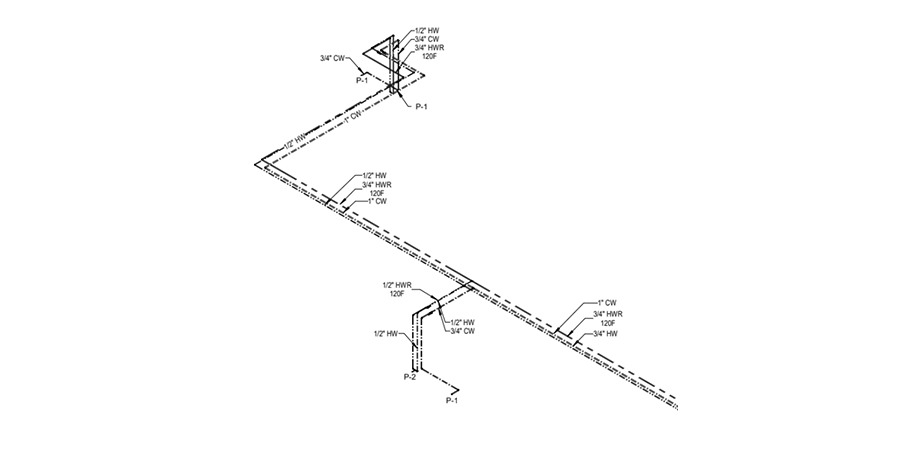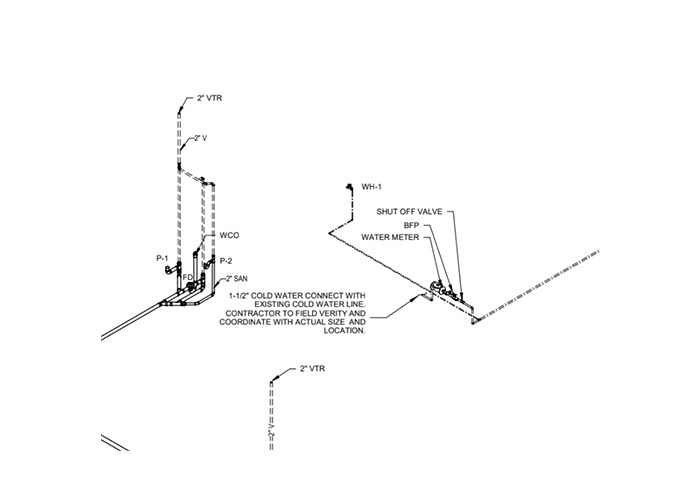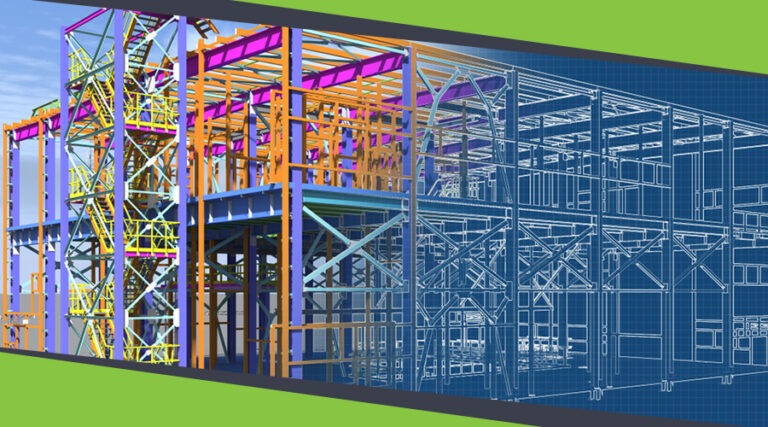
A new educational facility was planned for a school, covering an area of approximately 7,255 sq. ft. This commercial project required complete MEP design development to suit the unique needs of a school environment.
Task Assigned
Our MEP design team was brought in at the conceptual design stage by one of our long-term engineering partners. With no prior documentation or baseline models available, we were tasked with delivering full-scope MEP support from scratch. This included calculating critical design parameters, coordinating drainage and stormwater systems, and specifying plumbing fixtures appropriate for use in a children's facility.

Challenges
Working on a school building brought in a mix of technical and coordination challenges. Some of the key issues we encountered included:
- Missing Invert Levels: The initial documentation did not include invert levels, requiring us to calculate them and get client approval to proceed.
- Downspout Drainage Oversight: While the civil drawings showed the storm main line, there was no indication of downspout connections from the sloped roof.
- Typical Industry Oversight: In many such buildings, downspout piping is often missed during design, especially when architectural drawings don’t show gutter connections. This leads to vendors installing them post-construction, which increases cost and reduces design efficiency.
- Front-Side Storm Layout Concerns: We noticed some inefficiencies and layout problems with the storm piping at the building’s entrance.
- Plumbing Fixture Suitability: Given that this was a school for young children, we had to ensure all plumbing fixtures were age-appropriate, such as kid-sized toilets and low-height sinks.
Solutions
Our team adopted a proactive approach to streamline coordination and avoid delays:
- We worked out the missing Invert levels early and got them signed off by the client to prevent hold-ups.
- We flagged the missing downspout piping and directly coordinated with the architect to clarify whether they would provide the layout or if our team should proceed.
- By identifying the roof drainage issue early, we ensured that the downspout system was integrated during design, avoiding costly vendor installation later in construction.
- We recommended changes to improve the storm layout in front of the building to ensure proper site drainage.
- For the interior plumbing design, we selected school-appropriate fixtures tailored to young users, ensuring both usability and compliance.

Outcome
Our proactive coordination and detail-oriented approach helped the project move forward without delays or redesigns. Key benefits for the client included:
- Early Issue Resolution: Potential site issues related to stormwater drainage were resolved well in advance, avoiding confusion and rework during construction.
- Scope Clarity: By identifying missing elements and clarifying responsibilities between trades, the team avoided scope-related miscommunication.
- Efficiency in Design Process: Calculating invert levels and confirming design details upfront helped avoid idle time and reduced back-and-forth during development.
- Cost Savings: Planning the downspout system during the design stage eliminated the need for reactive vendor installations after construction.
- Better End-User Experience: Child-friendly plumbing fixtures contributed to a safe and functional learning environment for the school’s students.








