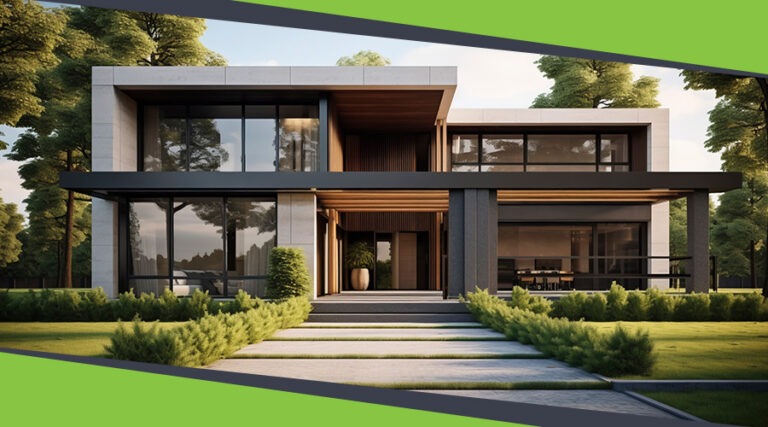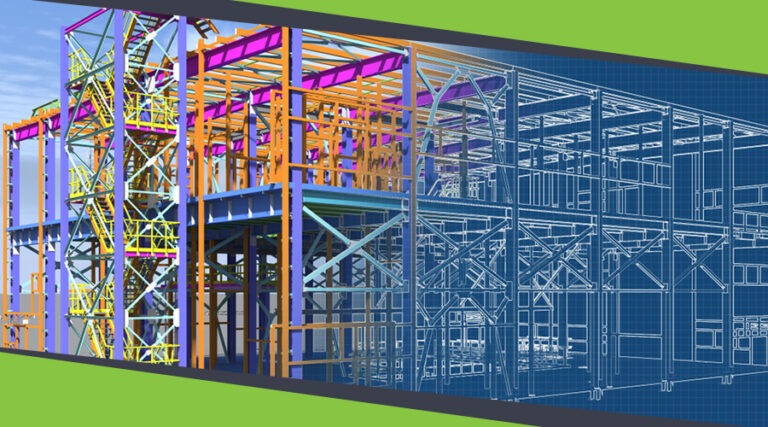Structural Design Support
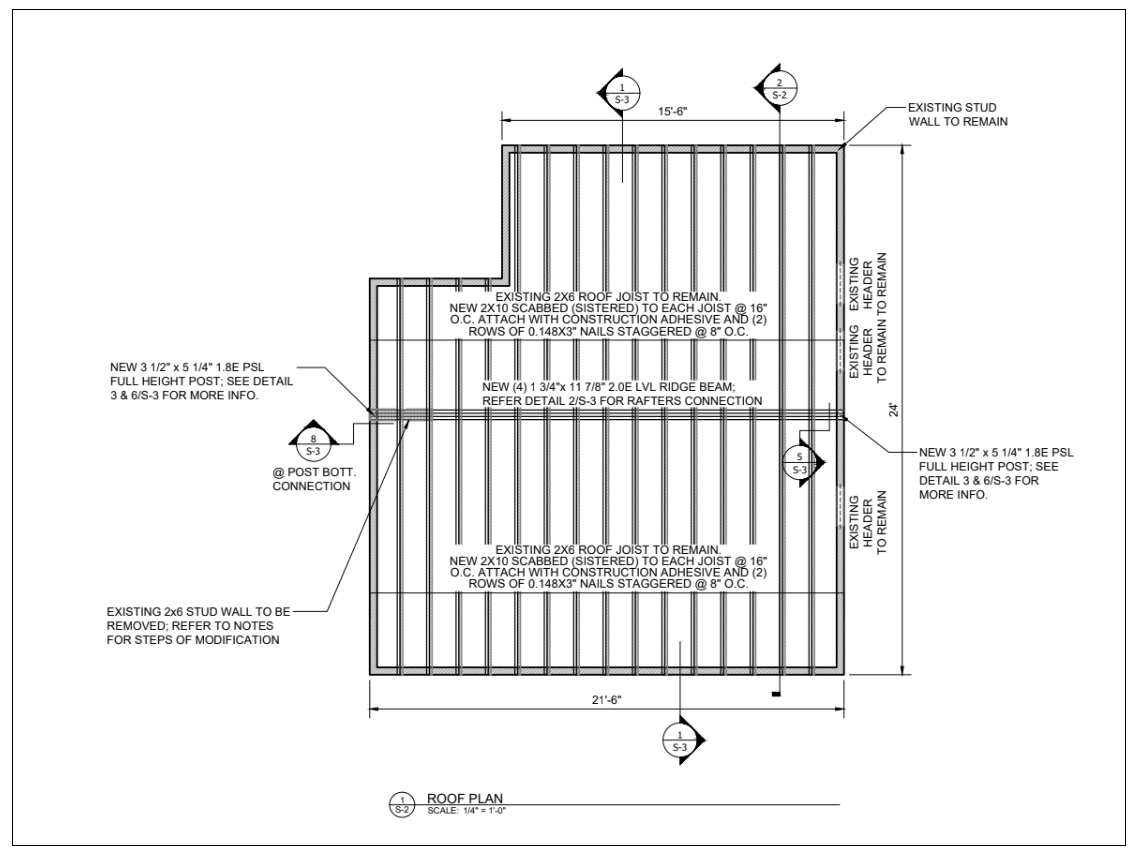
Project Type: Residential
Software: ForteWEB,Excel,AutoCAD,Calculations
Project Duration: 2 weeks
Task Assigned
Uppteam was engaged to provide structural design and drafting services for the renovation of a vaulted ceiling in Georgia, USA. The project involved partial demolition and construction of a new ceiling while preserving architectural intent and structural integrity. The scope included roof framing plans, detailing connections, and coordination with the site team to ensure load distribution and stability during the transition.
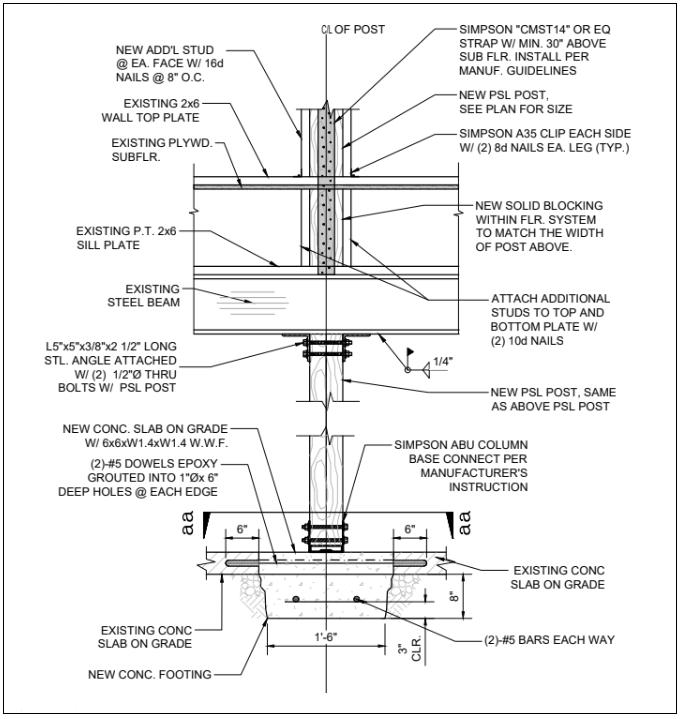
Project Timeline
- Phase 1 - Assessment & Demolition Planning: Conducted a detailed assessment of the existing vaulted ceiling, identified areas for partial demolition, and developed a roof layout that minimized disruption to the existing structure.
- Phase 2 – Structural Design & Documentation: Designed the new vaulted ceiling framing system, finalized all structural details, and prepared construction drawings. Coordination with the client and site team ensured alignment with existing conditions and seamless execution.
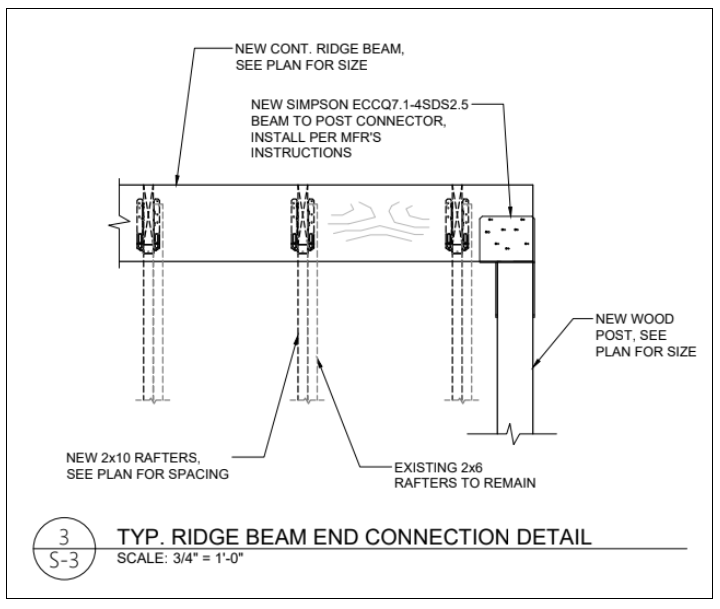
Additional Notes
- The existing vaulted ceiling required partial demolition without compromising the stability of the surrounding structure. So, the team carefully planned the demolition sequence and introduced structural reinforcements where necessary.
- Our team also closely coordinated with the client and site engineers, ensuring that all new members were accurately placed and integrated with the existing framework.
- The vaulted ceiling renovation was completed successfully with a robust, structurally sound system that aligned with the architectural vision. Uppteam’s detailed planning, precise documentation, and coordination ensured smooth on-site implementation and long-term structural performance.



