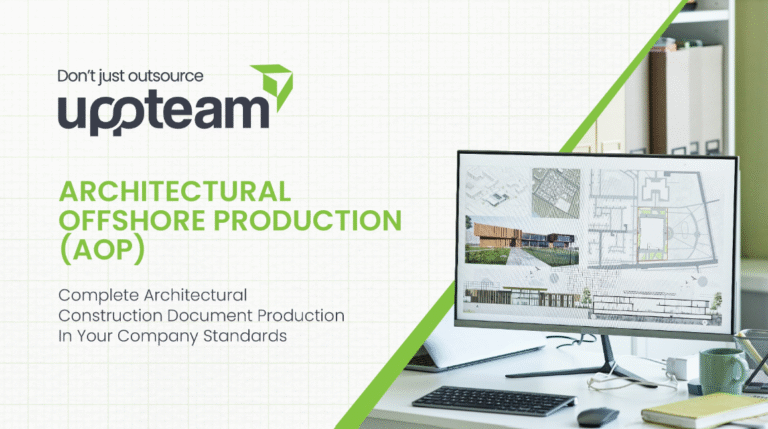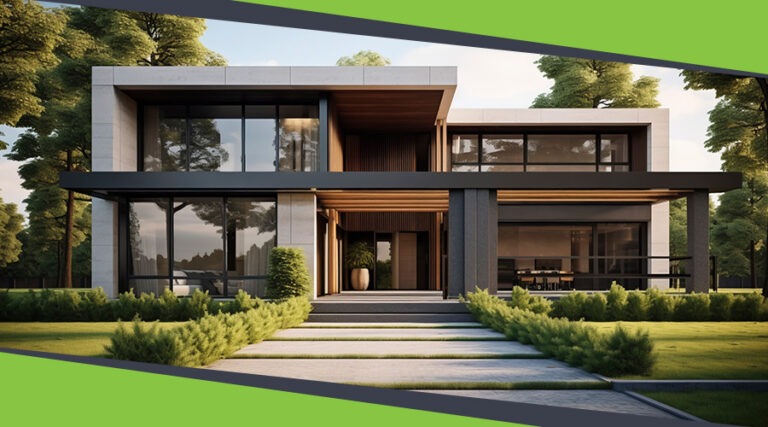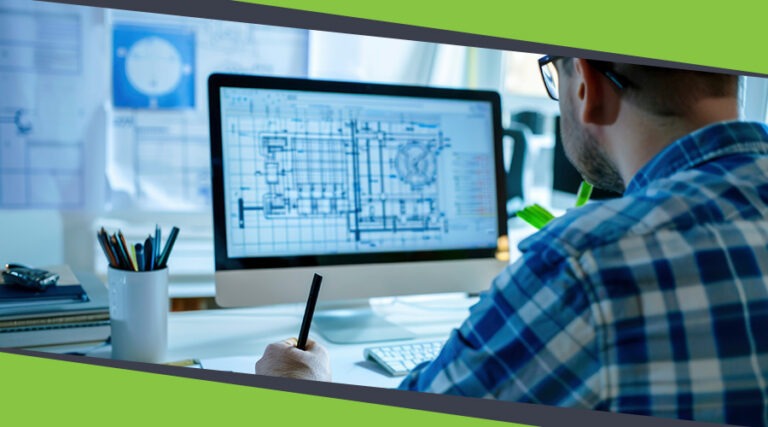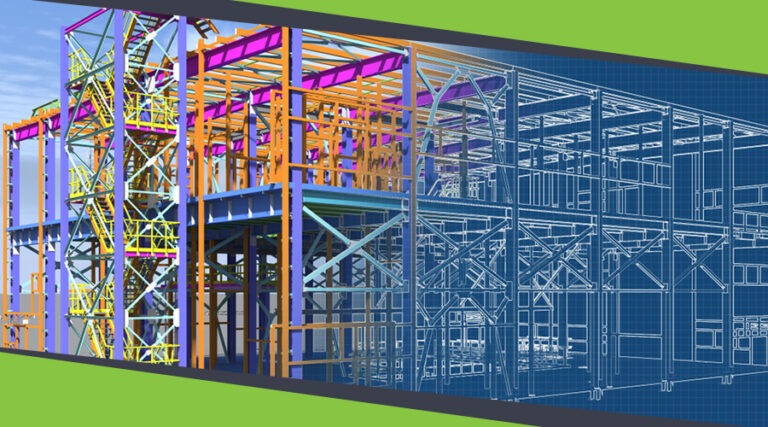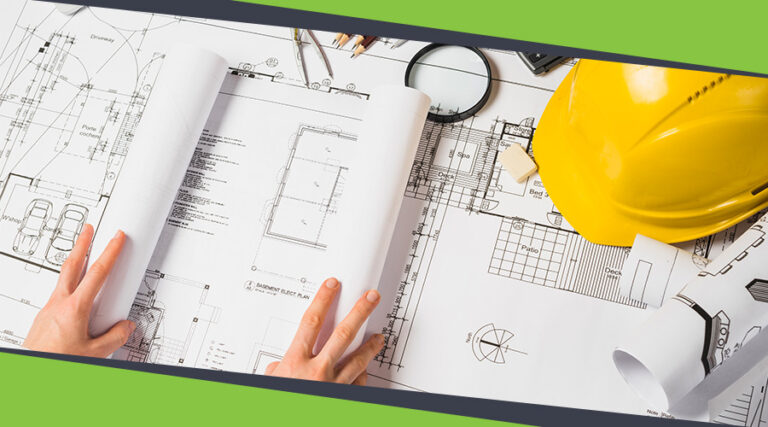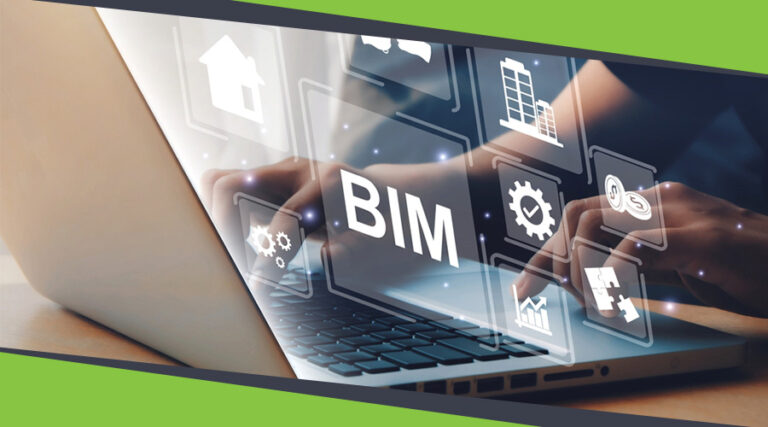Architectural Services

Project Type: Residential
Software: Revit, AutoCAD
Project Duration: 6 weeks
Task Assigned
Uppteam's architectural team provided design and documentation support for the renovation of a residential unit in Vail, Colorado. The project focused on updating the layout and finishes while maintaining the home's architectural character and complying with local building codes. The team created detailed drawings that emphasized modern features, space efficiency, and improved functionality and aesthetics.

Project Timeline
- Phase 1 - Existing Condition Assessment: Thoroughly studies the on-site assessment to document current structural and architectural conditions.
- Phase 2 – Design Development: Refined interior layouts and exterior updates, incorporating the client’s functional and aesthetic requirements.
- Phase 3 – Construction Documentation: Prepared a complete Construction Document (CD) set, including plans, elevations, sections, and detail drawings, ensuring readiness for permitting and execution.
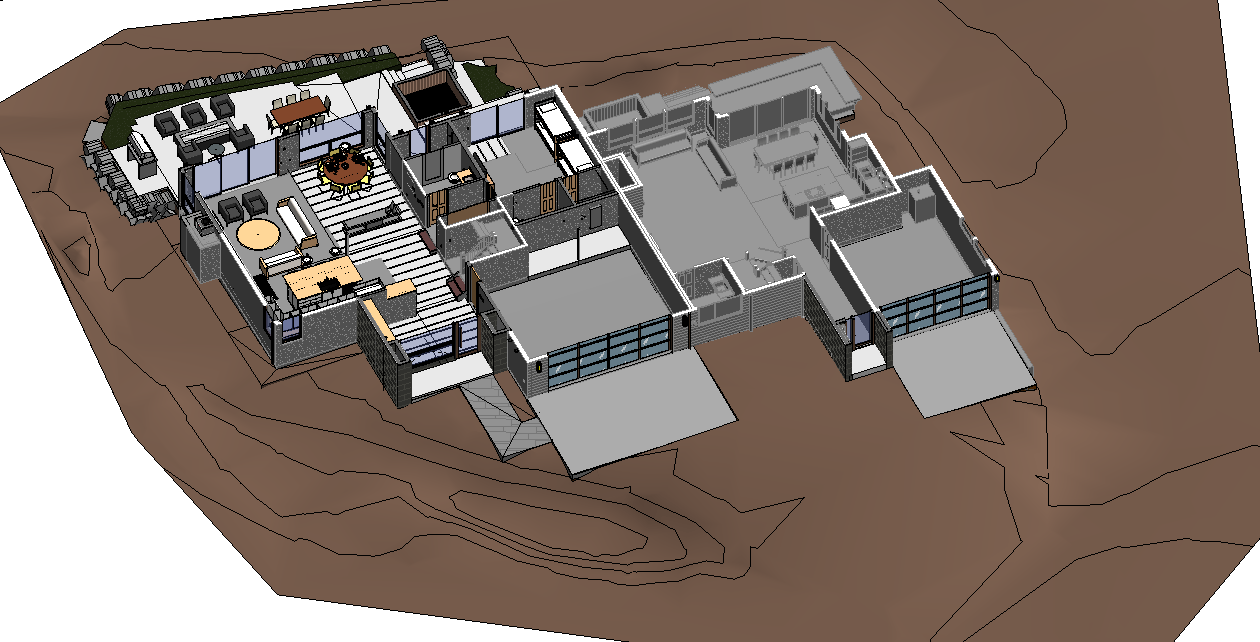
Additional Notes
- Renovating within an existing residential framework while preserving architectural integrity and complying with local regulations was challenging. However, the team carefully balanced modern upgrades with structural feasibility, creating design solutions that enhanced spatial flow without extensive alterations. Coordination with contractors during documentation ensured constructability and adherence to the renovation timeline.
- The renovation transformed the living space into a refreshed and functional environment that maintains visual cohesion. It blends contemporary details with the home’s original charm.
- Uppteam documented and coordinated the design thoroughly, resulting in efficient on-site execution and a smooth approval process, empowering the client to confidently achieve their vision.


