- About
- Our Expertise
-
-
- Architectural DesignMEP DesignStructural ServicesCivil DesignBIM Modeling3rd Party QCVirtual AdminArchitectural DesignMEP DesignStructural ServicesCivil DesignBIM Modeling3rd Party QCVirtual Admin

Our virtual admin services give you access to virtual assistants who handle all your mundane tasks remotely while you can focus on chores that need your attention. Delegate all your time-consuming tasks on a monthly and flexible contract. Our prompt services help you achieve work-life balance and boost your productivity.
-
-
-
- Portfolio
- Resources
- Training
- Contact
- Home
- >
- MEP Engineering Design…
Comprehensive MEP Design,
Drafting & 3D Modeling
Services in India
Streamlined MEP Solutions Tailored for Your Project Needs

Our Expertise Spans:
20+ Years of Collective Experience
Full MEP System Design & BIM Integration
3D Modeling & Clash Detection
Code-Compliant Solutions for Indian Markets
Serving Indian and Global Clients
Complete MEP Engineering Solutions
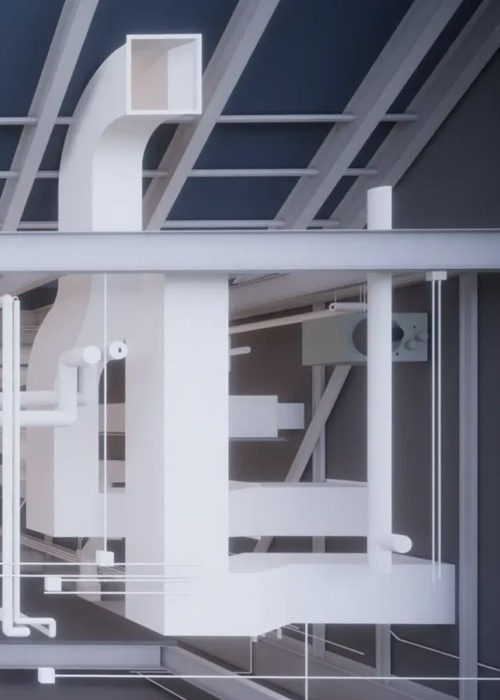
Mechanical Services
We deliver comprehensive mechanical system designs that prioritize energy efficiency, occupant comfort, and code compliance. Our solutions ensure optimized HVAC performance for buildings of all sizes and functions.
Key Services:
HVAC Load Calculations and System Selection
Optimized Duct Layouts for Energy Efficiency
Chilled Water & VRF Systems Design
Equipment Sizing and Integration
Sustainable HVAC Planning for Green Buildings
Electrical Services
Our electrical engineering solutions support uninterrupted operations, safety, and system scalability. We deliver precise electrical layouts that align with both design intent and regulatory standards.
Key Services:
Comprehensive Lighting & Power Layouts
LT/HT Panel Design and Cable Schedules
Grounding, Earthing & Lightning Protection
Backup Power & Emergency Systems Planning
Electrical Compliance with National Electrical Code of India (NEC)
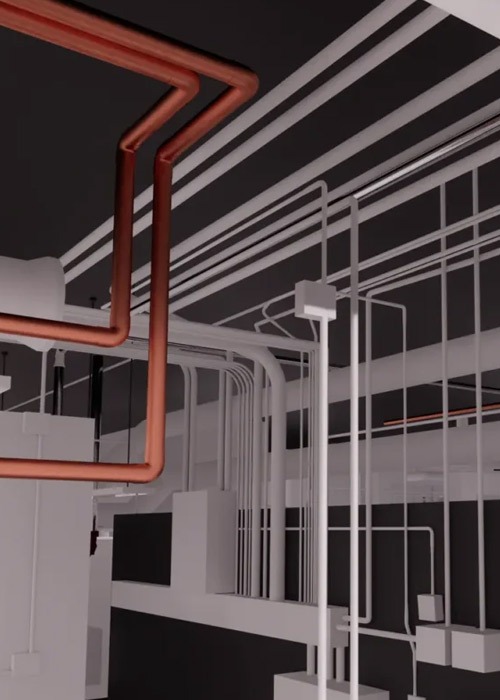
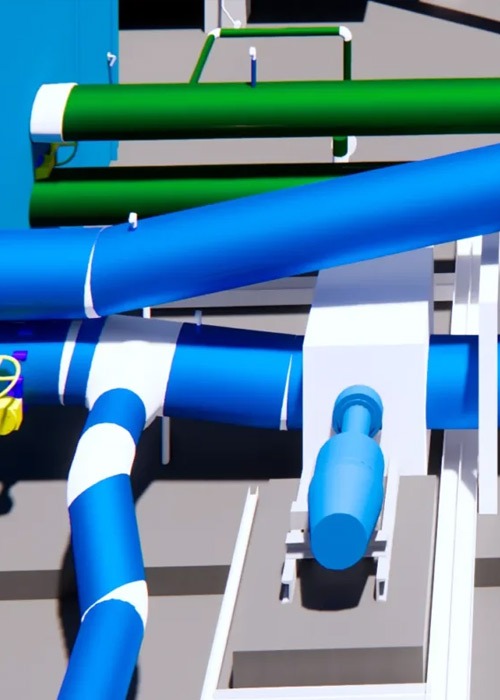
Plumbing Services
We design plumbing systems that ensure hygienic, efficient, and uninterrupted water flow across facilities. From fire safety to wastewater management, our solutions meet specific building needs and local regulations.
Key Services:
Water Supply and Drainage Layouts
Firefighting System & Sprinkler Design
Pump Head Calculations and Selection
Plumbing Schematics for Easy Coordination
STP/ETP Design Support and Utility Integration
BIM & CAD-Based MEP Drafting and 3D Modeling
Uppteam combines CAD precision with BIM intelligence to produce fully coordinated MEP drawings and clash-free 3D models that improve on-site execution. Whether working on schematic layouts, detailed construction drawings, or as-built documentation, our deliverables are built to meet quality standards and design intent.
Software Proficiency:
Our BIM Services Include:
3D MEP Modeling and Coordination
Clash Detection and Resolution
Construction-Ready Drawing Sets
As-Built Documentation
Quantity Take-offs and Material Schedules
Why Top Indian Builders Trust Us for MEP Services
Proven Expertise
- Extensive experience across diverse building typologies
- Deep understanding of Indian construction practices
- Track record of successful project delivery
Quality & Compliance
- Code-compliant design tailored to the National Building Code (NBC)
- State-specific regulatory compliance
- Reduced rework through BIM-based coordination
Competitive Advantage
- 40-60% cost savings compared to in-house teams
- 7-10 working days is the typical turnaround for standard projects
- Transparent communication and fast delivery
Seamless Collaboration
- Dedicated project managers for each engagement
- Easy scalability for projects of all sizes
- Efficient delivery with secure file sharing
- Integration with your existing workflows
Testimonials
“Reliable, responsive, and technically sound – Uppteam’s design support has become an extension of our own engineering team.”
– Prerna Roy, MEP Consultant, Mumbai“We saved almost two weeks on-site thanks to Uppteam’s quick 3D modeling support during our mall project.”
– Yash Bhatt, Project Engineer, NCROUR Projects
ARTICLES
FAQ’s
Yes. We regularly collaborate with internal design teams as an extension of their workforce, ensuring a seamless design process and clear communication.
Turnaround depends on your project scope. However, we typically deliver small to mid-scale MEP drawings within 7–10 working days.
Yes. We utilize Revit and Navisworks to create fully coordinated BIM models and comprehensive clash reports, which help reduce on-site issues. We also offer dedicated clash detection through our third-party quality control team.
Each project is assigned a dedicated Team Lead who provides regular updates and coordinates all communication. We remain accessible via email, video calls, WhatsApp, and other collaboration tools throughout the project lifecycle.


















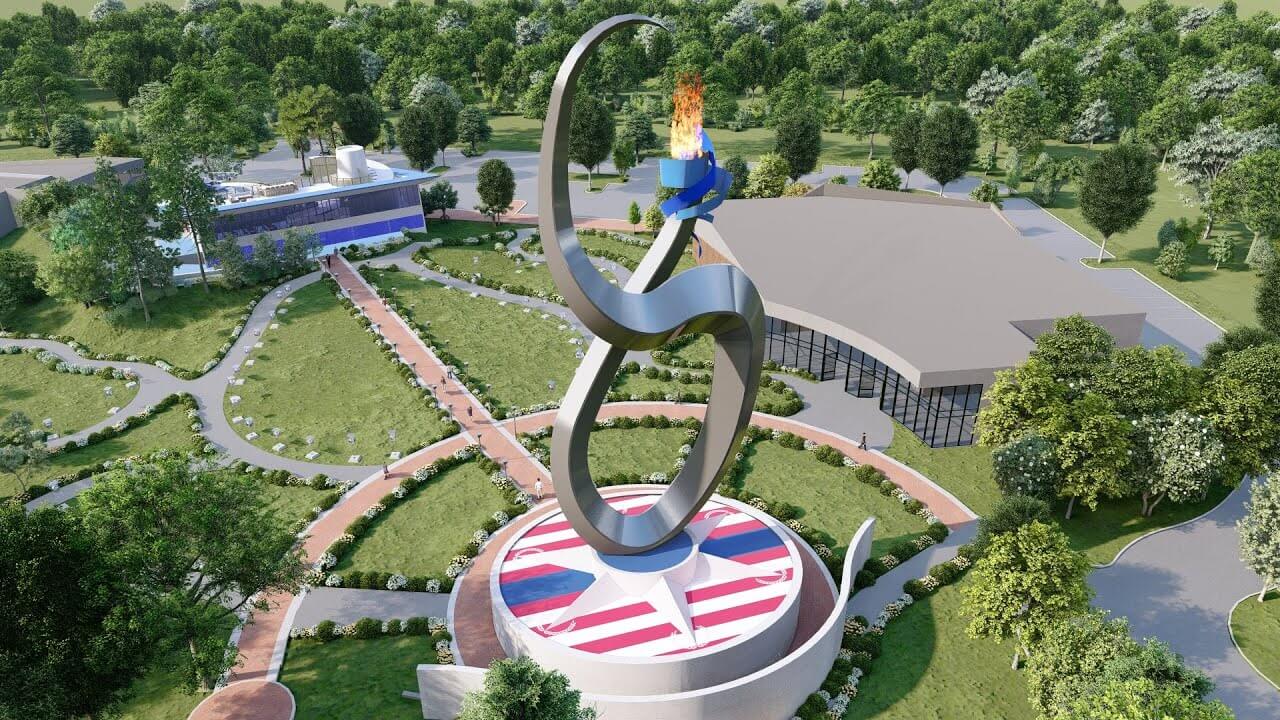
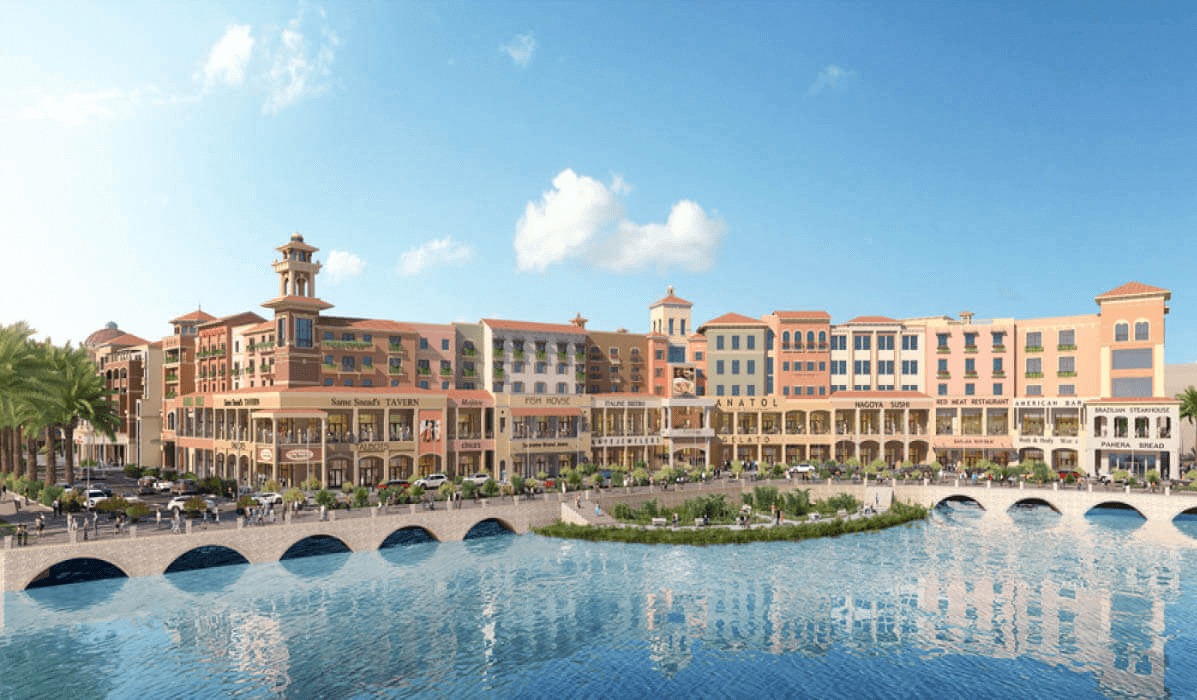
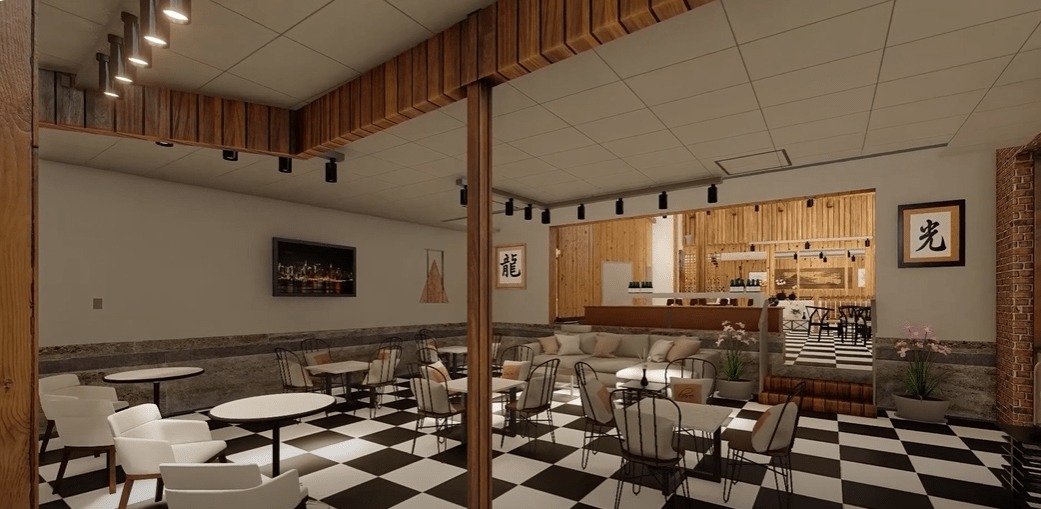
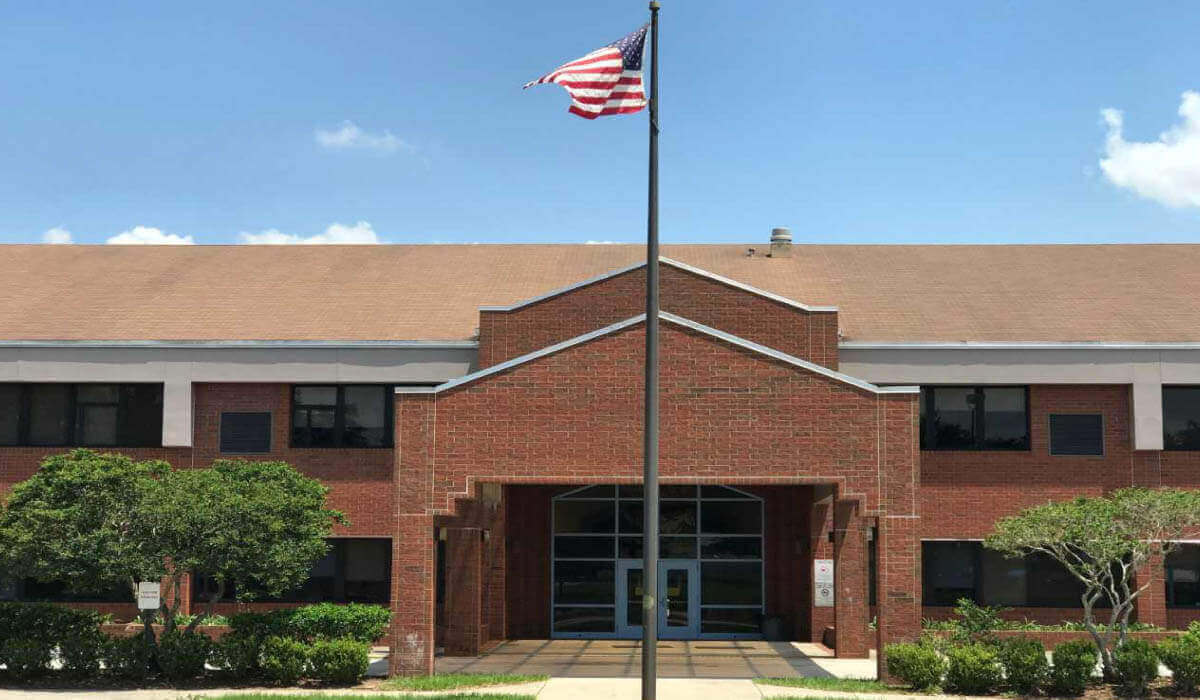
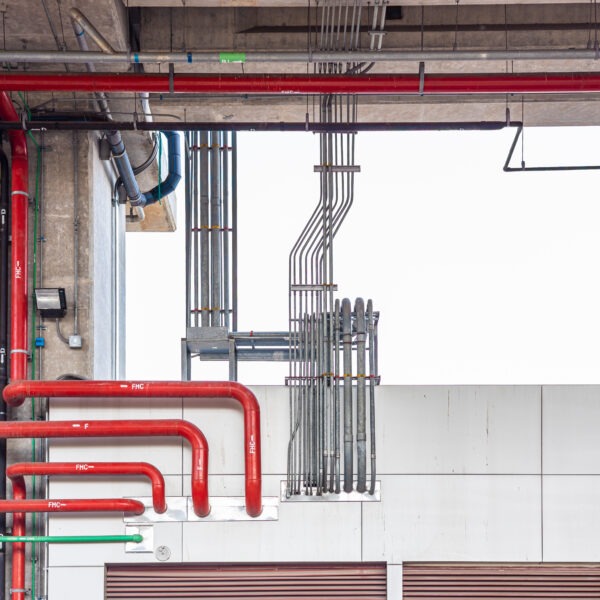
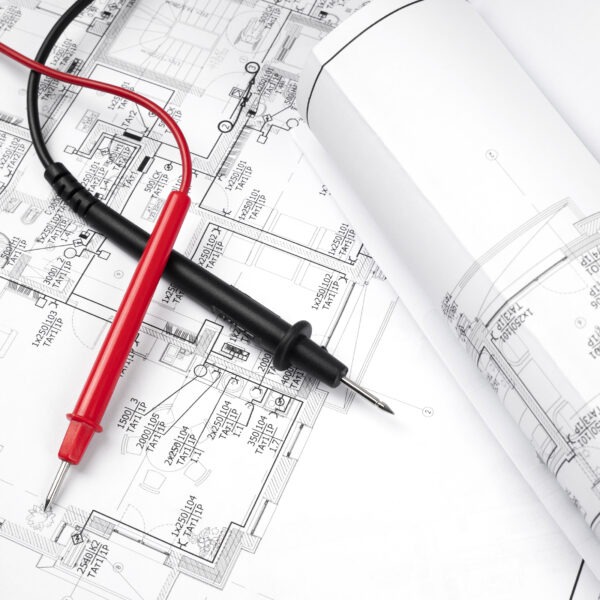
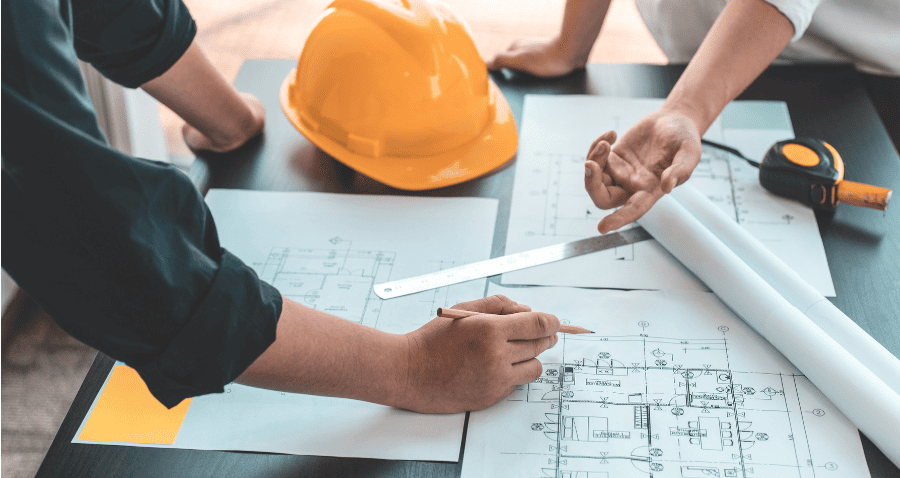
“Uppteam has consistently delivered detailed and error-free MEP drawings for our mixed-use developments. Their BIM coordination helped us avoid major rework at the site.”
– Aditya Kumar, Sr. Architect, Hyderabad