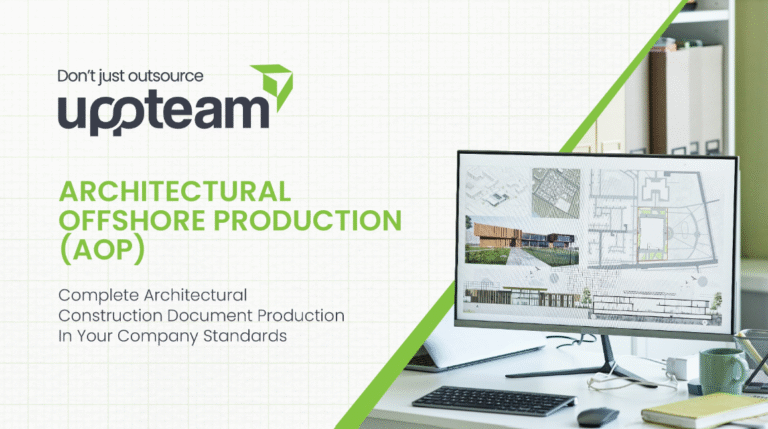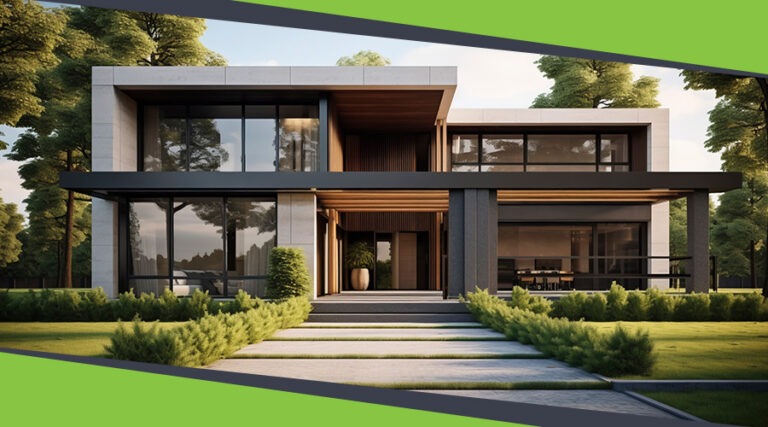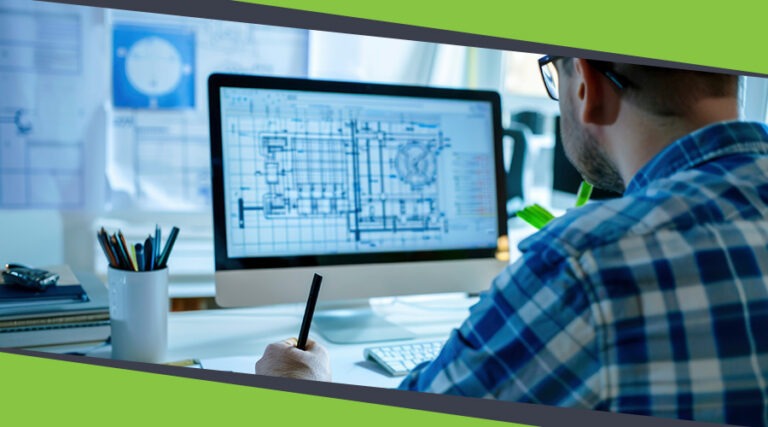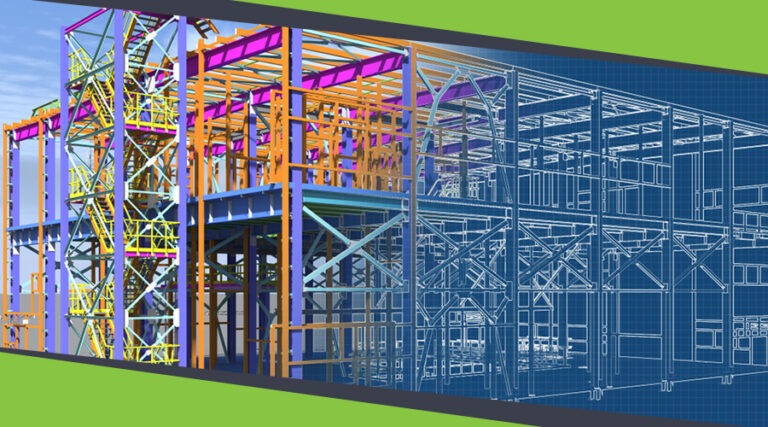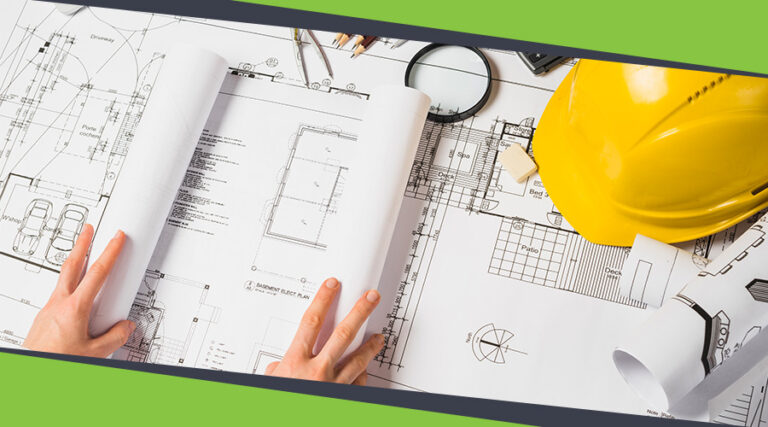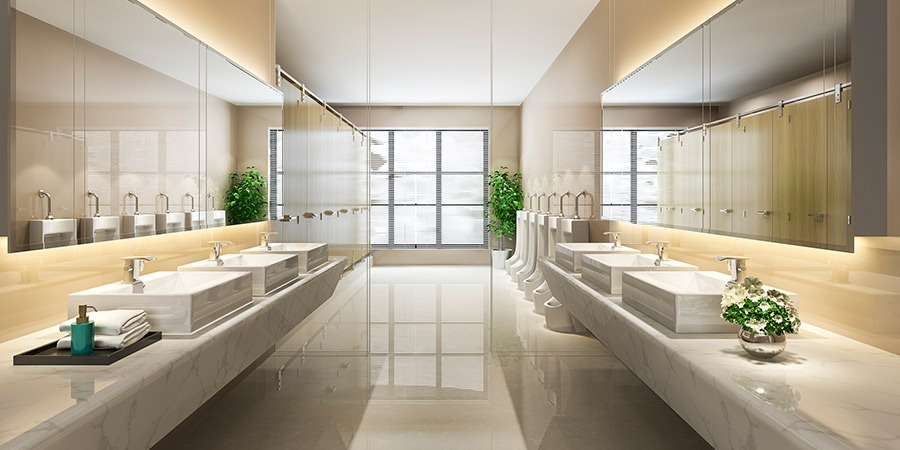
Have you ever walked through a manufacturing facility? For example, imagine being in a seamless pipe production facility where people are working with hot steel to produce seamless pipes. What is the foremost thing to notice? The answer is straightforward. Everything is moving. And pretty fast. No time to waste. However, behind all that activity are systems most don’t notice—mechanical, electrical, and plumbing—keeping operations stable, safe, and functional.
These systems aren’t just background support. They’re critical in facilities where time and output matter. When you choose a properly designed MEP system, you can rest assured that it will reduce delays, manage energy, and keep your production on track. It keeps the gears turning, maintains stable temperatures, ensures the energy flows, and keeps the water clean.
Why MEP Design Really Matters in Manufacturing
Unlike typical office spaces, manufacturing facilities demand far more from their infrastructure. Several factors contribute to the failure of an MEP design. For instance, airborne contaminants from production, heat loads from equipment, and flammable materials in storage, among other factors, render MEP systems critical components rather than utilities.
Data from the Aberdeen Group indicates that unexpected downtime in manufacturing buildings can lead to costs of approximately $260,000 per hour. Nearly half of these disruptions can be traced back to weak infrastructure planning or maintenance gaps, according to findings from the National Association of Manufacturers.
These are not abstract numbers. At a mid-sized plant in Gujarat, a ventilation failure during the peak season resulted in the shutdown of two production lines for nearly six hours. The culprit? A clogged exhaust duct and an undersized cooling unit—both design oversights. This is where proactive MEP planning can make or break operational resilience.
Breaking Down MEP Systems: The Three Pillars
Let us take a closer look at what makes up these systems and how each one plays a specialized role in manufacturing facilities.
Mechanical Systems: Think Airflow, Temperature, and Process Cooling
Mechanical procedures are the building’s lungs. They maintain uniform temperatures, remove extra heat, and confirm that indoor conditions support both human comfort and equipment longevity.
Take electronics assembly, for instance. A rise of just a few degrees in ambient temperature can ruin sensitive components. Mechanical systems must work double-duty—cooling equipment while also maintaining air quality. Variable Air Volume (VAV) systems, which revise airflow based on occupancy and temperature detectors, are now standard. The integrated system now offers up to 30% energy savings compared to traditional systems.
Electrical Systems: Power, Precision, and Protection
The electrical system is the nervous system. From illumination and machinery functioning to backup power and surveillance devices, everything relies on them. The tolerance for mistakes is extremely narrow—overloads, spikes, or delays can shut down an entire production line.
Contemporary systems rely on intelligent distribution panels that instantly modify loads and prevent faults from spreading. Contingency planning—similar to uninterruptible power supplies (UPS) and backup generators—is essential when losses can escalate into the thousands per minute.
Plumbing Systems: Flow, Safety, and Compliance
Water is as essential a part of a manufacturing establishment as electricity. Plumbing systems within an industrial setting are not restricted to sinks and toilets. Proper plumbing equipment oversees the delivery of chemicals, the removal of wastewater, and the protection against fire.
Piping must often resist corrosion, especially in facilities using caustic substances. Drainage must handle both volume and contamination control. And fire suppression? It must be both fast and clean, particularly in the food, pharmaceutical, and electronics sectors, where foam or mist-based systems may be required to prevent damaging sensitive equipment.
Each of these procedures must work not only perfectly but also unassisted in concert with the others. Integrated design planning is the only way to achieve that kind of orchestration.
The Big Challenges (and How Smart Teams Solve Them)
Getting Systems to Work Together
Anyone who has worked on a retrofit knows the chaos that comes with mismatched systems. An electrical conduit running through a space meant for a chilled water pipe or an exhaust fan mounted too close to a return vent—it happens more often than most admit.
The more brilliant move is to start with collaboration. Mechanical, electrical, and plumbing engineering design coordination is more than simply a technical step. If you have been thinking that MEP coordination is optional, you may be missing out on numerous opportunities. Collaborative design is a mindset. With tools like Building Information Modeling (BIM), teams can visualize conflicts early, often identifying issues that might not emerge until months into the construction process. On one recent industrial fit-out, early BIM coordination eliminated 19 design clashes before the ground was even broken. That is time and money saved, and a smoother project overall.
Making Sense of the Code Jungle
Compliance is not just about checking boxes. In a manufacturing setting, codes from ASHRAE, NFPA, OSHA, and local authorities often coincide, and not always neatly. The air quality standard required by one body may conflict with the energy efficiency regulation of another.
The best approach? Bring in code experts from the start. In some cases, facilities utilize airflow simulation tools to demonstrate that their design meets ventilation requirements while adhering to energy usage limits. It is tedious, yes. But the alternative is costly rework or, worse, shutdowns.
Working Within Space Constraints
Space is not always on your side, especially in older manufacturing buildings. Retrofitting often involves creative problem-solving. Mechanical rooms turn into closets. An intricate maze of conduits and ducts lies hidden within the ceilings. Everything becomes a puzzle.
One solution gaining ground is modular MEP design. These are prefabricated assemblies built off-site, tested, and then slotted into place on location. In a project last year, a team reduced install time by almost 35% using prefab MEP racks in a pharmaceutical plant. The quality was better, labor costs were lower, and on-site disruption was minimal.
Designing for Maintenance—Not Just Day One
Here is something that often gets overlooked: systems require regular maintenance. If access panels are blocked or ductwork is buried behind equipment, repairs take longer, and downtime follows.
A good MEP plan accounts for clearances and future service. Some teams now include predictive maintenance tech during design, embedding sensors that track equipment health and flag potential issues. Facilities that use this approach have reported fewer surprises and longer equipment lifetimes.
Designing a plant is one thing. Keeping it running is another.
Best Practices That Work
High-performing MEP systems are the result of thoughtful planning and collaboration, not luck. Teams that consistently deliver reliable systems tend to follow a few key practices.
Begin with a Deep Dive
Before laying out a single duct or conduit, take time to understand the manufacturing process. What are the equipment loads? Where are the pressure points? What are the hygiene and temperature tolerances? These questions shape everything downstream.
A solid needs assessment sets the tone for accurate modeling, cost forecasting, and system longevity.
Design with Efficiency in Mind
Every kilowatt matters. Most of the time, people avoid investing in energy-efficient designs, as the process can be costly. However, upon examining the long-term utility, energy-efficient designs pay back rapidly. VFDs (Variable Frequency Drives) for motors adjust speed based on demand and can cut consumption by up to 50%. By implementing bright lighting that features occupancy sensors and daylight tracking, you can reduce lighting expenses by 60-70%.
Efficiency is not a luxury—it is a business imperative.
Plan for Change
Manufacturing is rarely static. Lines expand, processes shift, and technology advances. A well-designed system builds in wiggle room—extra capacity in panels, adaptable duct routes, and scalable plumbing.
Some teams design for 20–30% spare capacity to avoid costly overhauls later.
Bring the Right People to the Table Early
The sooner you can bring the right people to collaborate, the better the outcome you can ensure. For example, at Uppteam, we provide our design team with a team lead who communicates regularly with your architectural team. If you need the facility manager to connect with us, we are more than happy to assist. Cross-disciplinary conversations help flag issues before they become problems.
In one automotive assembly project, bringing maintenance teams into early design sessions helped reconfigure access panels, resulting in a 15% reduction in annual service time.
Real-World Instance: MEP Design in a Food Processing Plant
Imagine designing MEP systems for a mid-sized food processing facility. Cleanliness and reliability are not negotiable. Here is how the systems come together:
Mechanical: HVAC is zoned to maintain hygiene-critical areas separately, with humidity controlled at 45–55% relative humidity. Specialized filtration handles airborne contaminants. To ensure dairy ingredients remain below 38°F, process cooling is employed.
Electrical: Lighting adjusts to occupancy and daylight. Emergency power protects critical refrigeration zones. Monitoring panels alert operators to load spikes.
Plumbing: Stainless steel piping ensures sanitary flow. Drainage prevents cross-contamination. Fire suppression uses food-safe agents.
In this case, the MEP systems are not just functional—they are strategic assets aligned with operational demands.
Conclusion
Manufacturing establishments thrive on dependability, efficiency, and foresight. The core infrastructure for mechanical, plumbing, and electrical components comes from MEP engineering design. When systems are customized for the process, carefully designed, and constructed for expansion, the outcome is not merely a functioning facility but one that endures.
Property owners, architects, and engineers who involve MEP specialists at the outset benefit from more than just technical schematics. They obtain robust systems, more efficient operations, and a sense of security. Uppteam’s MEP design support team collaborates with your team, facility managers, and other stakeholders you need us to connect with. Thus, we ensure that the designs we create are ready for implementation in construction projects.
As various manufacturing sectors adopt intelligent technologies and eco-friendly methods, MEP design will continue to evolve. The future lies in cohesive, smart systems that foster not only manufacturing but also overall advancement.

