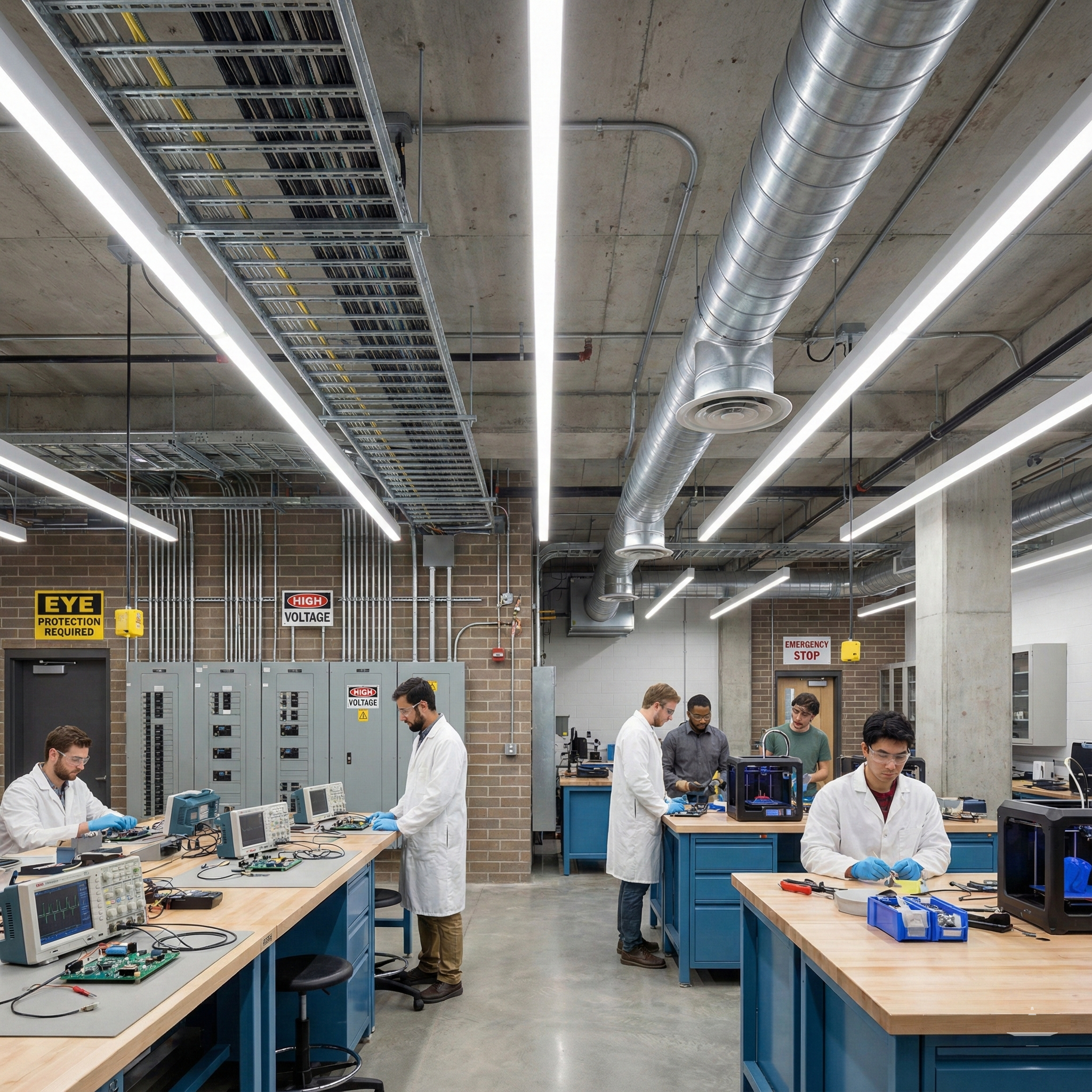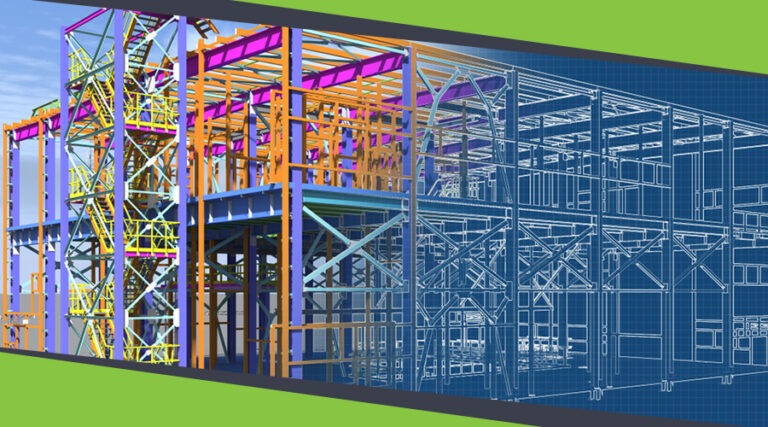MEP Design Services

Project Type: Educational
Software: Naviswork, Revit, CHVAC, BIM 360
Project Duration: 24 weeks
Task Assigned
Uppteam was engaged to deliver mechanical and electrical design documentation for a new educational facility in Reno, Nevada. This involved creating coordinated MEP layouts, energy- efficient HVAC designs, and detailed electrical plans that support academic and administrative functions. The team provided complete drawings during the Design Development and Construction Documentation stages, ensuring alignment with the architectural vision and performance requirements.

Project Timeline
- Phase 1 - Design Development (DD): Created the DD set, including MEP layouts and preliminary system sizing, and submitted it for client review.
- Phase 2 –75% Construction Documents: Refined all mechanical and electrical plans, completed calculations, and incorporated review comments for the 75% CD submission.
- Phase 3 – 100% Construction Documents: Finalized the full construction document package with coordinated MEP sheets, ready for bidding and construction.

Additional Notes
- Modeling was required without any ceiling height or elevation information available from the CAD background. So, the team initially modeled using standard ceiling heights, then coordinated with updated architectural data and shifted the reference levels to match the actual site dimensions.
- The educational facility received a comprehensive, construction-ready MEP design package, enabling prompt procurement and construction. Uppteam's precise modeling maintained accurate system layouts despite limited information, minimizing rework and ensuring smooth interdisciplinary coordination.









