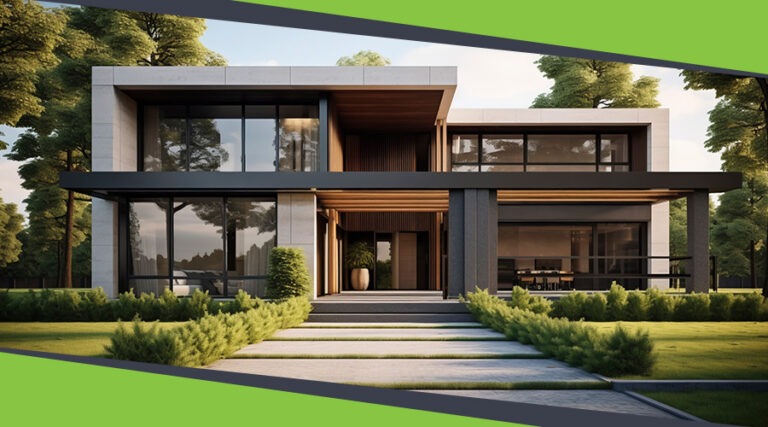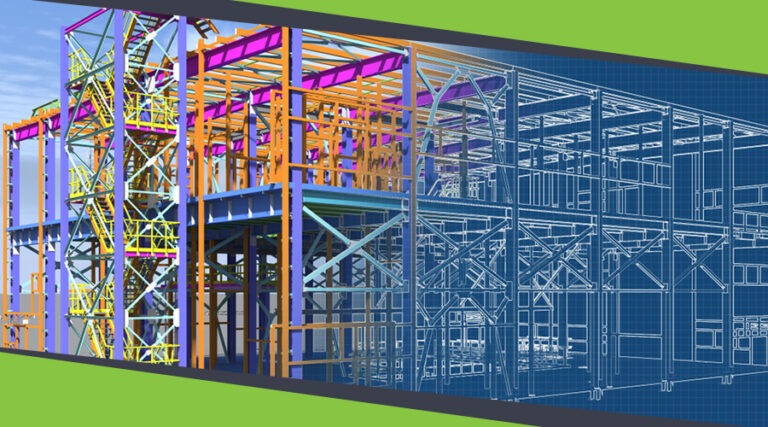
Is your firm still looking for the best approach to resolve MEP design bottlenecks in construction projects? It is a known fact that obstacles in MEP design are often the reason behind a delayed project. Hold on! There is more to it. These design obstacles can also stall approvals, augment expenses, and damage a firm’s reputation. And honestly, no firm wants that.
So, U.S.-based AEC firms, especially MEP design and A/E businesses, are dealing with a critical question: how to keep MEP operations aligned, prompt, and code-compliant? Well, in the presence of any MEP design bottleneck, that is not possible.
However, the answer to that question lies in reimagining collaboration and investing in more innovative external support.
At Uppteam, we have experienced how clients across diverse sectors resolve MEP slowdowns. From comprehensive Title 24-compliant systems to strict turnaround HVAC layouts, the ideal tactics can make all the difference. Therefore, this article dives deep into realistic, proven ways our clients have removed MEP friction—and how your business can do the same.
MEP Design Bottlenecks in the Current Market
In current times, the MEP vertical within the AEC industry is facing a handful of challenges. Shortages of skilled labor are among the primary concerns. It has hit MEP teams particularly hard. Undoubtedly, skilled MEP designers are becoming increasingly scarce. Consequently, projects are encountering delays and increased expenses. An industry report states that about 32% of AEC businesses have cited the absence of proper training and skills development as an essential drawback to digitization.
It is essential to acknowledge that conventional MEP coordination approaches lead to inefficiencies that flow through entire projects. Even after having multiple meetings and discussions, MEP design is often subject to a lack of precision in preconstruction stages. Utilizing 2D designs and models recurrently contributes to flawed representations of the design and project scope. This ultimately makes clash identification almost impossible until actual construction work begins.
Moreover, complex building systems include additional layers of difficulty. Contemporary projects require sophisticated HVAC systems, energy-saving electrical systems, and collaborative plumbing solutions. Weak coordination among these systems can become the reason for costly rework during construction. A report from Dodge Construction Network has revealed that about 33% of contractors believe on-site coordination issues to be the primary cause of construction quality challenges.
Real-Life Examples: How Our Clients Overcame MEP Challenges
Montessori School Project: Developing from Scratch
A new Montessori school project needed full-scope MEP design support for a 7,255 sq. ft. educational facility. Our expert team started working on the project at the conceptual stage. However, there was no prior documentation or models.
During the project, Uppteam ran into some design roadblocks. First, we calculated the missing invert levels and ensured client sign-off. Next, our team flagged downspout connections and consequently coordinated with architects and implemented roof drainage during the design. The MEP design specialists also worked extensively to guarantee front-side storm layout efficiency and chose child-sized plumbing fixtures.
This proactive procedure eliminated potential construction delays and high-cost post-construction changes.
Phased Design Workflow
Incorporating design in phases helps to clear bottlenecks.
- Deliver at least half of the schematic designs for client review and feedback early in the project.
- Facilitate detailed drawings for accurate coordination among different verticals.
- Submit final construction documents for prompt permit sanctions.
Evidently, this phased approach ensures maintaining momentum and removes rework during key project stages.
Restaurant Transformation: Fast Code Compliance
Converting a vacant Florida store into a full-fledged restaurant within 2-3 weeks required seamless HVAC and plumbing design. Yet again, Uppteam came to the rescue. We divided the task into two stages, completing 50% of the design for client approval while ensuring the team was working on the rest. In this project, our team utilized the COMcheck tool for energy code adherence and AGi32 for lighting.
Moreover, it was also important to coordinate the exact duct, chiller, and grease interceptor layouts with architects and kitchen vendors. We ensured this coordination happened without any hassle. As a result, Uppteam comprehensively helped the client resolve the underlying MEP design bottlenecks by delivering permit-ready drawings and eliminating on-field conflicts.
Integrated Software Solutions Avert Delays
Disconnected tools often lead to data silos that stall projects. This is a common occurrence. Pioneering firms can now standardize on HAP for calculating load, Energy Gauge Summit for energy modeling, AutoCAD for thorough drafting, and COMcheck for code authentication. This collaborative operation can curtail manual data entry and design iterations. Through this initiative, firms get to experience accelerated review cycles and reduced error rates throughout all MEP disciplines.
Warehouse Expansion: Energy-Conscious Solutions
Another prominent MEP design that Uppteam has worked on is the expansion of an Orlando-based wine storage unit. In this specific project, the requirement was related to precise thermal control. Our expert team dealt with each design challenge with the utmost expertise. We first performed load calculations in HAP and confirmed thermal and Lighting Power Density standards.
On the other hand, the design specialists worked toward optimizing duct and pipe routing to resolve varying temperature zones. While our team initially assumed building dimensions per regional codes, we then verified the same with the client. The final design outcome guaranteed energy efficiency and code conformance within a four-week deadline.
Storage Unit Village: Space-Saving HVAC
In another instance, a 100,890 sq ft storage unit project in Florida’s Wildwood experienced stringent overhead clearances. Uppteam effectively estimated corridor units and ceiling heights to route ducts without clashes. The team also placed indoor units for ideal airflow and trade access. So, our MEP design experts finally suggested ion generators to diminish outdoor air duct sizes. The design outcome reduced installation effort and decreased material waste.
BIM Clash Detection
Here, cutting-edge BIM workflows have the potential to banish on-site conflicts.
- Overlay architectural and MEP models in Revit for spatial coordination.
- Run Navisworks clash detection every week to spot hidden conflicts.
- Address clashes in the design stage to stay away from expensive field modifications.
Therefore, it is clear that proactive clash management can keep MEP design in alignment with structural and architectural components.
Peach Valley Restaurant: Unified MEP Modeling
Recently, Uppteam has also worked on a restaurant project based in Lake Mary, Florida. Here, our task was to deliver a comprehensive MEP system design within two weeks. There were some critical challenges on the path to making the holistic MEP design. One of the bottlenecks was working with specialty kitchen equipment seamlessly. Finding the ideal location on the roof to place the equipment was another barrier. Maintaining constant coordination among stakeholders was another barrier.
Uppteam’s proficient MEP designers integrated with the kitchen drawings to establish connections for kitchen appliances. Analyzing the architectural drawings was a vital task. The team worked in stages to develop and evaluate the concept plan. Besides, considering the client-made construction document, we also completed the MEP design documentation within the stipulated deadline.
West Collins Office Building: Seamless Coordination
An office building project in West Collins needed to combine architectural vision with complex MEP systems throughout the entire unit. With the help of Revit’s collaborative characteristics, Uppteam overlaid its HVAC and electrical drawings onto the architectural framework for instant adjustments. Trade 3D simulation facilitated the optimization of zone heating and cooling.
Besides, clash detection also made sure that conduit, duct, and cable tray routing avoided interferences. Such accurate coordination ensured fulfillment of the client’s three-week execution timeline.
Future Trends Promoting MEP Efficiency
Progressive AEC organizations can capitalize on next-gen solutions in different ways:
- Use of AI-based tools for automated load estimation and equipment sizing.
- Employ cloud-based model sharing for live stakeholder collaboration.
- Ensure automated compliance monitoring to avoid permit rejections.
Adopting these technology tools significantly streamlines design workflows and removes any feasible future bottlenecks. Uppteam remains committed to scaling its technological capabilities to ensure sustained support for clients to avoid and resolve MEP design challenges.
Final Notes
Making sure that there are no MEP design bottlenecks necessitates organized workflows, integrated software, and efficient collaboration. The discussed cases of Uppteam demonstrate how phased delivery, innovative BIM, and remote MEP assistance can foster the success of timely, on-budget projects.
So, for comprehensive MEP design solutions, make Uppteam your partner right now. Explore our MEP design support services and understand how our dedicated specialists can keep your project’s MEP design challenge-free for timely delivery.
























