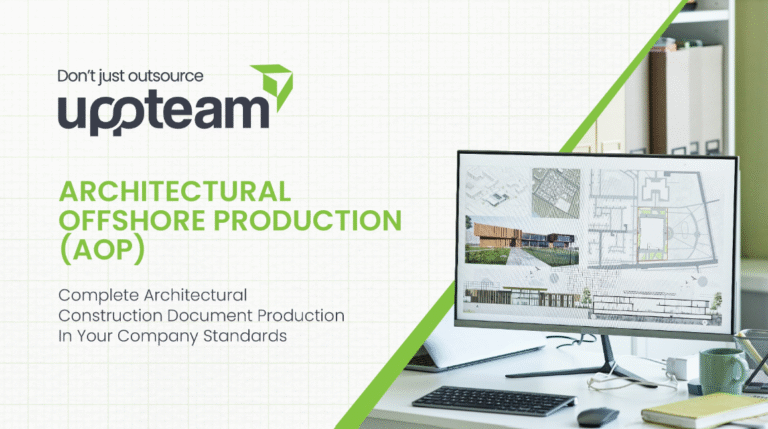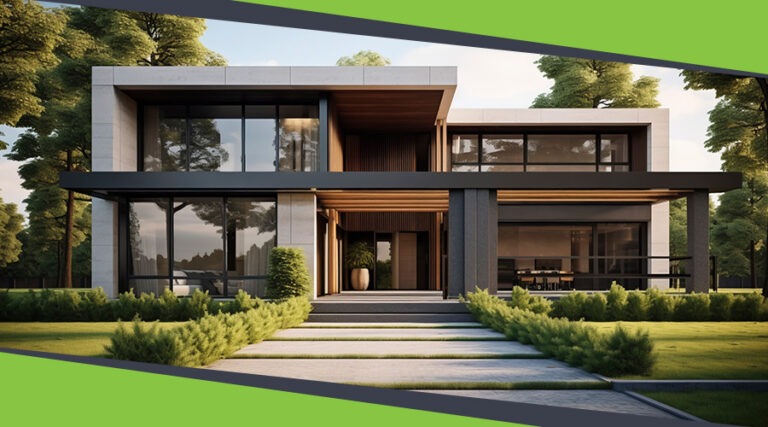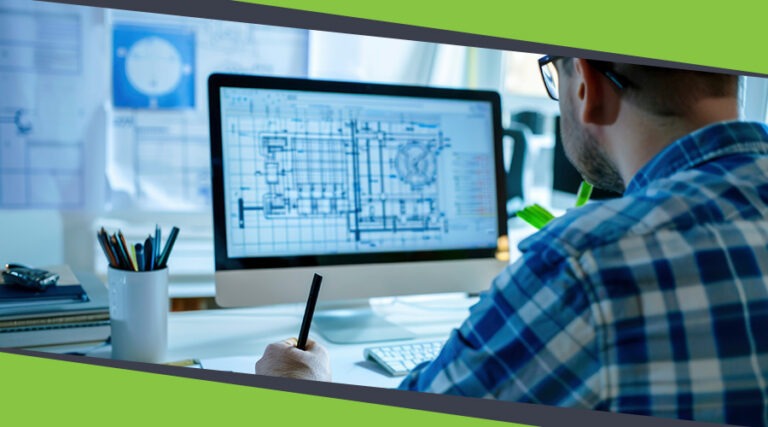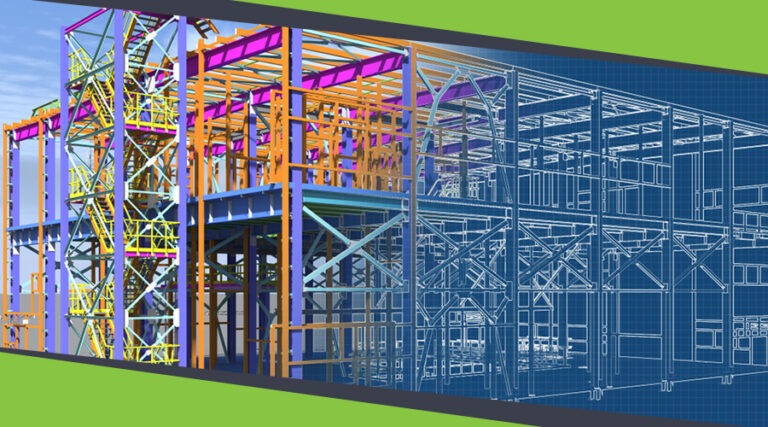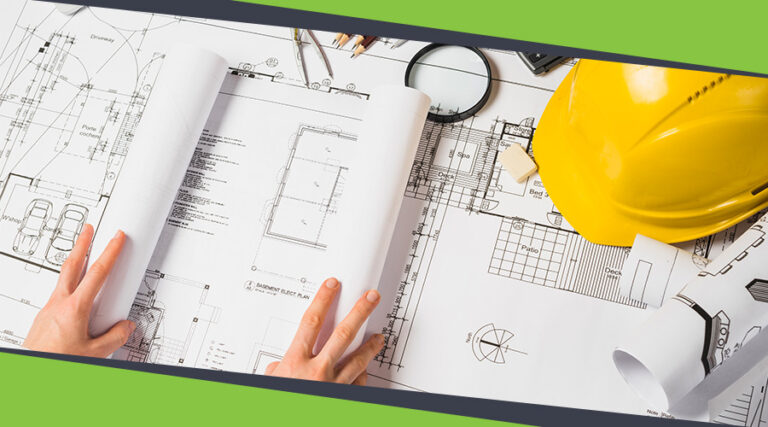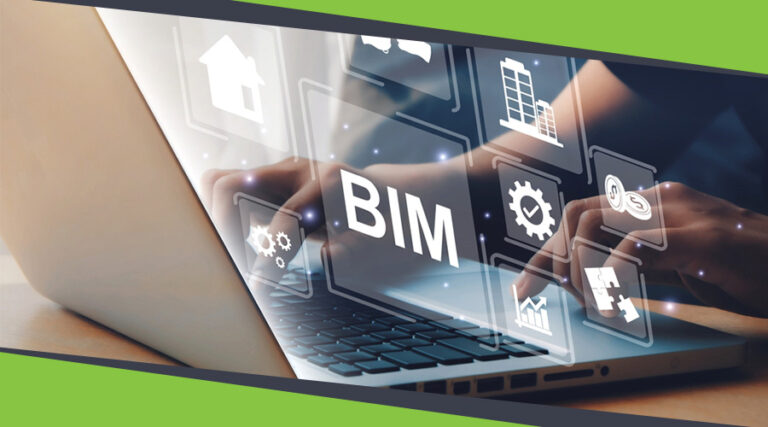
We’ve all witnessed in our childhood how a spider’s web can resist wind that would topple a billboard. Isn’t it fascinating how desert cacti can maintain their cool in 120-degree temperatures without relying on air conditioning, while we ourselves sweat heavily? For millions of years, nature has solved engineering problems, and now architects are starting to notice this.
We’re seeing a real shift in how buildings get designed. Instead of slapping solar panels on conventional boxes and calling it “green,” architects are asking a different question: what if buildings could function like living systems?
What Bio Design Means
When we talk about bio design in architecture, we’re talking about three interconnected approaches that work together:
Biomimicry goes beyond copying nature’s appearance to understanding its strategies. The Eastgate Centre in Zimbabwe mimics termite mound ventilation and uses 90% less energy for climate control than conventional buildings. That’s not just impressive—that’s game-changing for your operational costs.
Biophilia taps into something we all know but construction budgets often override: humans crave nature. Walk into any office with large windows and living plants, and you’ll notice a big difference compared to a windowless cubicle farm. The energy feels different. Research supports this. Think back to how you felt more energetic when you spent time outdoors as a child, playing or going to summer camps. Natural light and plants can reduce absenteeism and increase productivity. More importantly, they create spaces where people enjoy spending time.
Ecological Integration reverses the standard approach on its head. Instead of vacating a site and building something that fights the environment, you conceive buildings that participate in provincial ecosystems. The California Academy of Sciences sets an example. Its roof doesn’t just look like rolling hills; it hosts seven different native plant communities that birds and insects use as habitat. The building literally gives back to the landscape.
What is the difference between this and a typical green building? Most sustainable projects focus on reducing their environmental impact. Use less energy, waste less water. Bio design aims to be actively good. Water conservation is exemplary and needed. However, what is even better is designing a building that cleans rainwater and returns it cleaner than it arrived.
Why This Matters Right Now
You’ve probably noticed that climate resilience isn’t optional anymore. The buildings we design today need to handle weather patterns that are increasingly unpredictable and extreme. Bio design addresses this head-on.
Remember those brutal heat waves last summer? While most buildings turned up their AC to the max cooling temperature, some buildings miraculously (or not so) stayed comfortable using passive cooling strategies borrowed from nature. The Pearl River Tower in China shapes itself to catch and channel wind naturally, like how a nautilus shell creates its own airflow patterns.
Here’s the business case that gets clients’ attention: buildings with biophilic design elements consistently rent for 15% more and stay occupied longer. Those aren’t feel-good sustainability numbers. That’s serious ROI that makes CFOs pay attention.
Real-World Applications That Work
We’ve moved well beyond the experimental phase. Here are bio design strategies being implemented successfully:
Adaptive Building Skins:
The Al Bahar Towers in Abu Dhabi feature facades that open and close like flowers throughout the day, reducing solar gain by 50% while maintaining views. The design responds automatically to sunlight inclinations and internal temperatures.
Living Material Systems:
You can now order insulation grown from mushroom roots. Sounds weird, but Ecovative’s mycelium-based products outperform fiberglass and decompose harmlessly at the end of a building’s life. We’ve specified these materials on projects in Toronto and Amsterdam—they’re not experimental anymore.
Ecosystem-Integrated Structures:
Milan’s Bosco Verticale towers house 900 trees and 20,000 plants on their facades. Beyond the Instagram appeal, they create actual habitat for over 1,600 species of birds and butterflies while producing oxygen equivalent to 30,000 square meters of woodland. The building literally functions as a vertical forest.
Parametric Organic Design:
Complex software now lets architects optimize building forms for multiple factors at once—structure, climate, materials, and user comfort—mimicking how natural systems evolve toward efficiency. These aren’t arbitrary curvy shapes; they’re mathematically derived solutions to performance problems.
What Gets Complicated
Nobody’s pretending this is easy. Bio design projects often require higher upfront investment, and not all innovative materials have established supply chains. We’ve worked on projects where sourcing living wall systems took months longer than expected because local suppliers weren’t familiar with the technology.
Building codes present another hurdle. Many regulations were written for conventional construction methods and materials. Getting approval for innovative bio-materials or adaptive systems often requires additional testing and documentation. Plan for this in your project budget and timeline.
The interdisciplinary collaboration required can also be challenging. Effective bio design needs architects working closely with biologists, materials scientists, and environmental engineers from the earliest design phases. This isn’t something you can add on later—it needs to be integrated from concept development.
How We Help Make Bio Design Buildable
At Uppteam, we’ve seen the gap between visionary bio design concepts and construction-ready documentation. That’s where our expertise becomes crucial for your projects.
Complex Geometry Modeling:
Those organic forms inspired by natural systems? We translate them into precise BIM models that contractors can build. We’ve developed workflows that maintain the design intent while ensuring constructability and code compliance.
Living Systems Integration:
Green walls, bio-responsive facades, and integrated ecosystems require detailed coordination between multiple trades. We create the documentation that ensures your living building elements thrive rather than become maintenance nightmares.
Performance-Focused Detailing:
Bio design succeeds or fails on technical execution. We develop details that work—thermal bridges that don’t compromise living wall systems, water management that prevents mold, and integrated controls that respond to seasonal changes. The pretty renderings only matter if the building performs as intended.
Design Team Integration:
We embed with your architects from early concept phases, not after schematics are locked. This collaborative workflow has delivered LEED Platinum and WELL Gold certifications on projects where traditional consultant handoffs would have compromised performance goals.
Where This Goes Next
Bio design focuses on creating buildings that work with nature. These buildings perform better because they clean the air, support wildlife, and provide enjoyable spaces for people.
Architecture firms adopting these approaches are landing clients that others can’t. The owners requesting bio-integrated buildings understand that upfront investment in natural systems pays back through lower operating costs, higher tenant satisfaction, and premium rents.
Ready to explore bio design for your next project? We bridge the gap between ambitious concepts and buildable realities. Our technical expertise ensures your innovative ideas become successful buildings, not expensive experiments.
The bio design shift is happening with or without any of us. The question is whether you want to help lead it.

