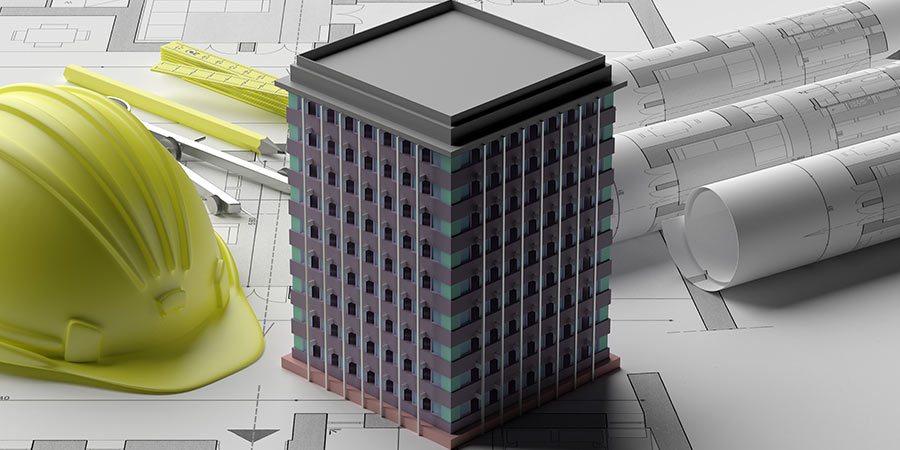
An earthquake is a sudden shaking or trembling of the Earth’s surface that occurs due to the movement of tectonic plates or volcanic activity, which releases energy. Building earthquake-resistant structures is a top priority for engineers, architects, and communities in areas where earthquakes are common. While it’s difficult, it’s essential for everyone’s safety. The ever-present threat of earthquakes demands resistant and safe solutions in building earthquake-proof designs. Despite the challenges, Building Information Modelling (BIM), with its digital tools and collaborative approach, empowers engineers and architects to create structures capable of withstanding the forces of nature. This blog will surely develop a symbiotic relationship between earthquake-proof buildings and BIM. Let us explore how this cutting-edge technology helps in the creation of safer structures in regions that are seismically prone.
Understanding Earthquake-Proof Buildings
An earthquake-resistant building is built to withstand ground movement, strong shaking, and sideways forces. You must understand that eliminating earthquakes is impossible, but we can control these powerful, damaging disasters by creating concrete buildings. You know that the most well-designed structures can also experience some damage. However, we aim to develop earthquake-resistant buildings. These buildings are specially designed to:
Minimise structural Deterioration: The construction must maintain probity, shielding residents from tumble.
Maintain functionality: Even after an earthquake, the building should remain stable, reduce downtime, and facilitate recovery efforts.
Minimize structural damage: The building must maintain integrity to prevent collapse and protect occupants.
Life Security: The preliminary guide is to secure protection during a tremor.
Three Fundamental Precepts of Seismic-Resistant Design for Earthquake-Proof Buildings
Flexibility
Tremors jiggle the earth rapidly and produce strong face-down energies. A flexible building can easily sway in this situation instead of resisting its rigidity. This flexibility allows soaking some of the tremor power, diminishing the system pressure. Methods like base isolation systems or adding flexible joints to the frame can improve structural flexibility.
Damping
An earthquake can cause a building to vibrate after the shaking initially stops. The damping mechanism, therefore, helps dissipate this vibrational energy and prevent damage and promptness. Specimens of damping procedures include specific mounts or adjusted mass downers, which use enormous weights strategically placed to balance the juncture of the construction.
Strength
With flexibility, it is crucial for the construction to be robust enough to resist the pressures without damage. This means using robust materials like steel and strengthened concrete and developing structural segments. The structural components, like columns and shear walls, spread the tremor forces throughout the construction.
The Concrete Advantages of Using BIM in Earthquake-Resistant Building Design
By leveraging BIM’s capability, engineers can design beautiful buildings that offer many advantages in terms of earthquake resistance.
Improve Safety
Optimizing the structural procedure and recognizing possible dangers contribute to a securer environment for residents during and after a tremor.
Enhance Structural Integrity
For structural integrity, BIM creates a more robust resident structure. These structures are better equipped to withstand seismic forces and minimize damage.
Faster Construction Time
BIM streamlines the construction process and minimizes delays and errors. This can be crucial in post-earthquake scenarios, where rapid reconstruction is critical.
Cost Saving
By identifying potential issues early, BIMs’ collaborative environment prevents costly rework and optimizes material selection, which leads to cost benefits.
The Ongoing Challenge of Designing Earthquake-Resistant Buildings
Earthquakes are sudden and violent tremors of the Earth. It poses a constant threat to property and life. While earthquake-proof might seem ideal, the reality is far more nuanced. Engineers face multiple challenges when designing structures that can withstand these powerful events. Let us understand these complexities-
The Unpredictable Nature of an Earthquake
Earthquakes are unpredictable. Their period, location, and intensity vary significantly, making it challenging to develop a single network that can completely handle every system. Engineers must evaluate a range of possible tremor frequencies and magnitudes to balance practicality and force.
Accounting for soil conditions
The foundation of a building is essential during an earthquake. Different types of soil react differently to shaking the ground. Loose or soft soil can amplify the shaking, while soil might provide a more stable base. Regardless, comprehending the quality of the clay at the construction site is crucial for developing the foundation and prevalent design.
Integrating Non-Structural Elements
While the primary system is essential, non-structural components like wrapping, roofs, and compartments pose security threats if not properly attached. These elements detach and become dangerous projectiles during an earthquake. Nevertheless, combining these factors into the prevalent strategy and ensuring they are securely connected is essential for resident security.
Costs vs. Safety
Basic earthquake-resistant design involves using durable materials and applying advanced engineering methods. These factors significantly increase the cost of construction. Therefore, counterbalancing security and affordability in areas with more inferior tremor hazards is a significant challenge.
Retrofitting Existing Structures
Many existing buildings are not designed for earthquake resistance. Retrofitting these systems enhances seismic arrangement but is costly and complex. Therefore, architects must carefully consider the current design and its restrictions before executing appropriate retrofitting techniques.
Final Lines
Designing earthquake-resistant buildings is a critical and ongoing challenge, especially in seismically active regions. While absolute earthquake-proofing may not be attainable, innovative tools like Building Information Modeling (BIM) make creating safer, more resilient structures significantly more feasible. BIM improves collaboration, optimizes structure, and streamlines building, all while lowering expenses and time. By embracing this digital transformation, architects and engineers can improve structural performance and ensure the safety and well-being of communities. The fusion of BIM and seismic design principles represents a decisive step forward in modern construction. Upptram leverages AEC and BIM technologies to design earthquake-resistant buildings by integrating structural analysis, real-time data modeling, and collaborative planning for enhanced seismic resilience.

















