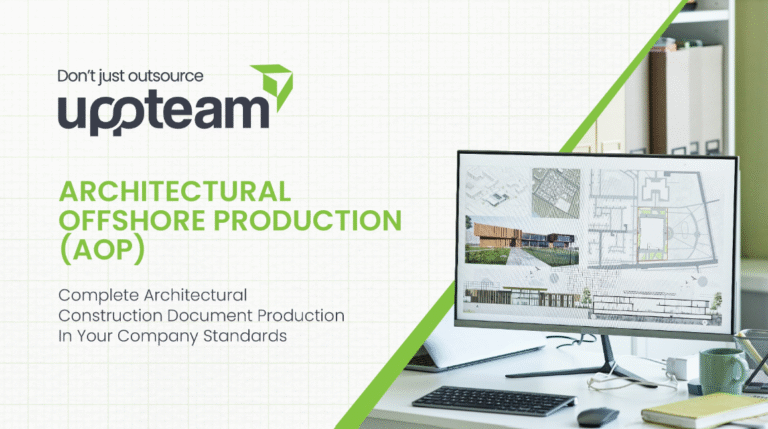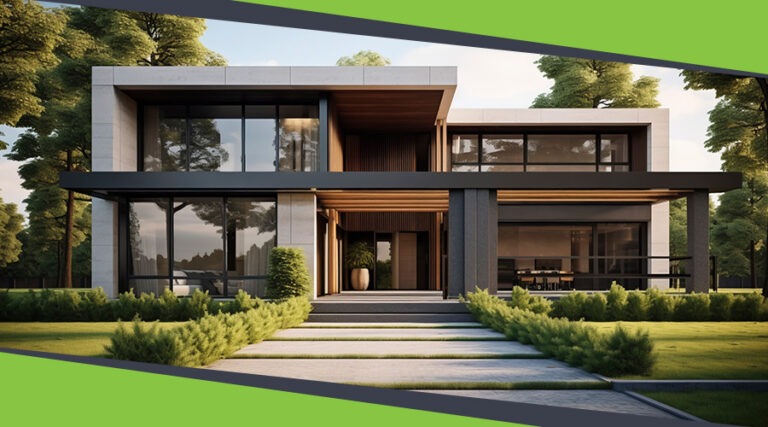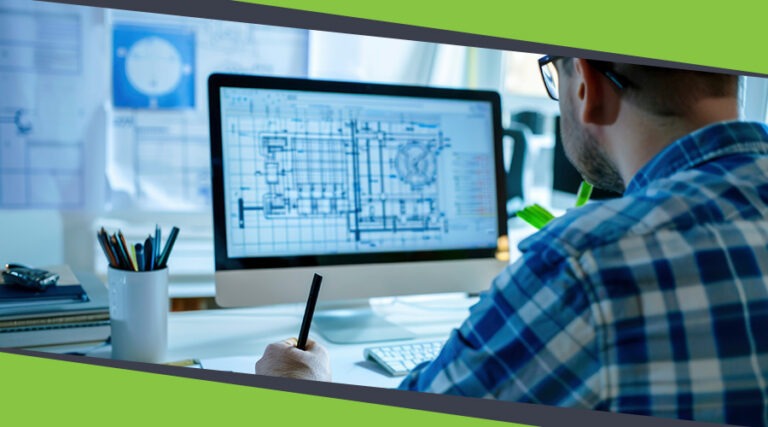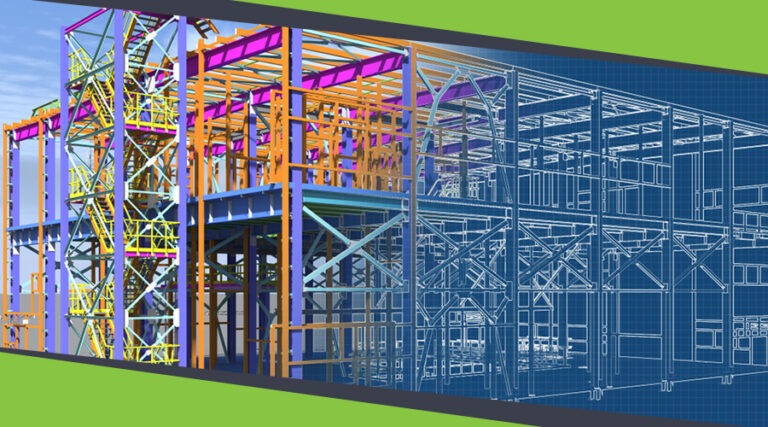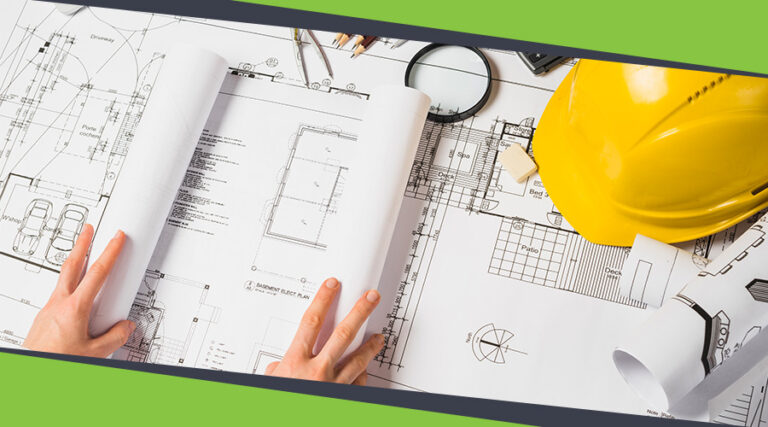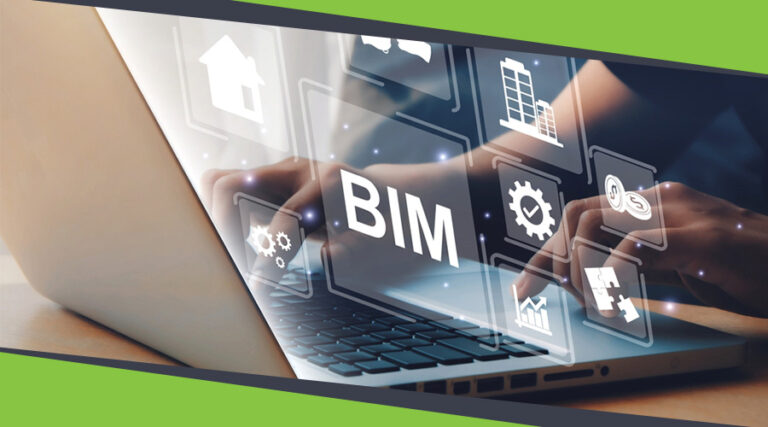
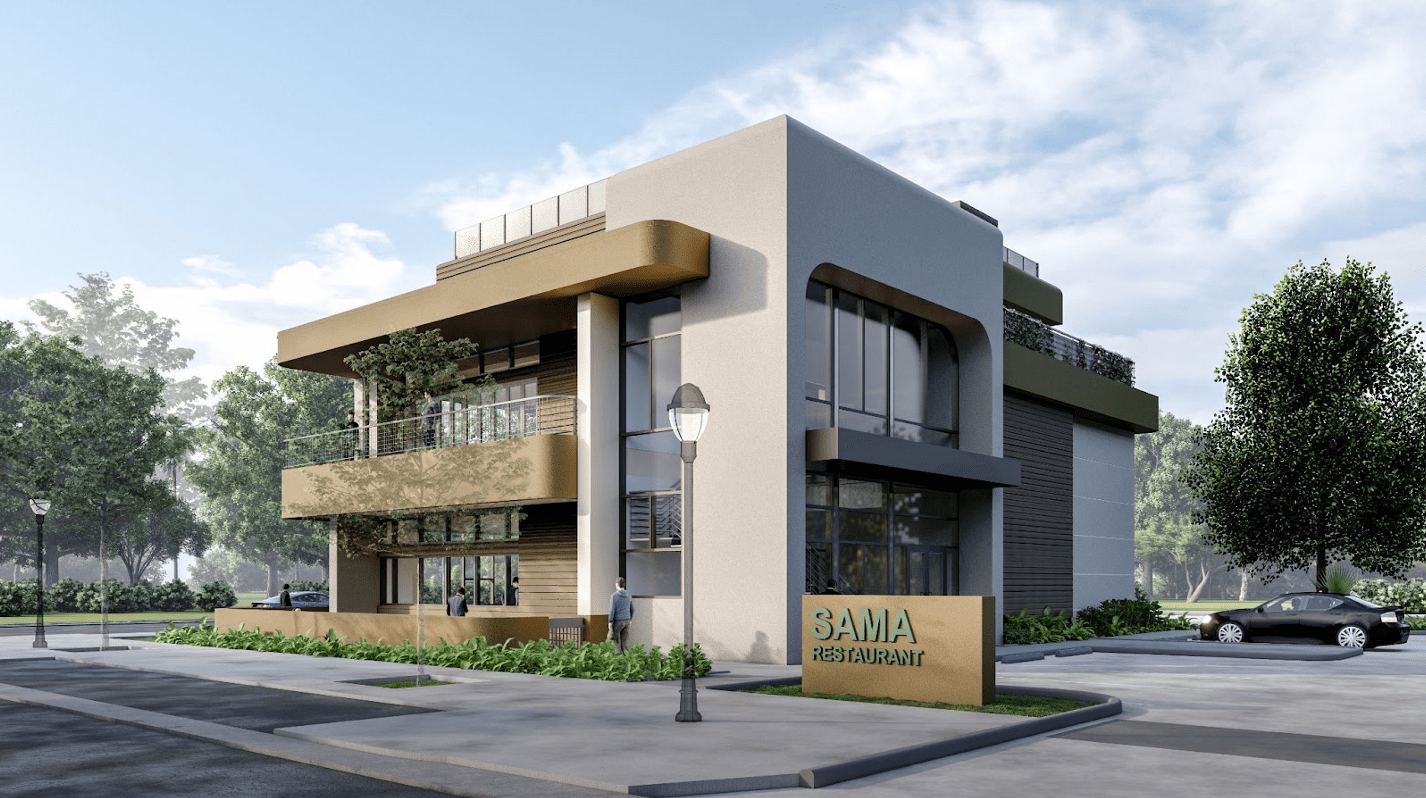
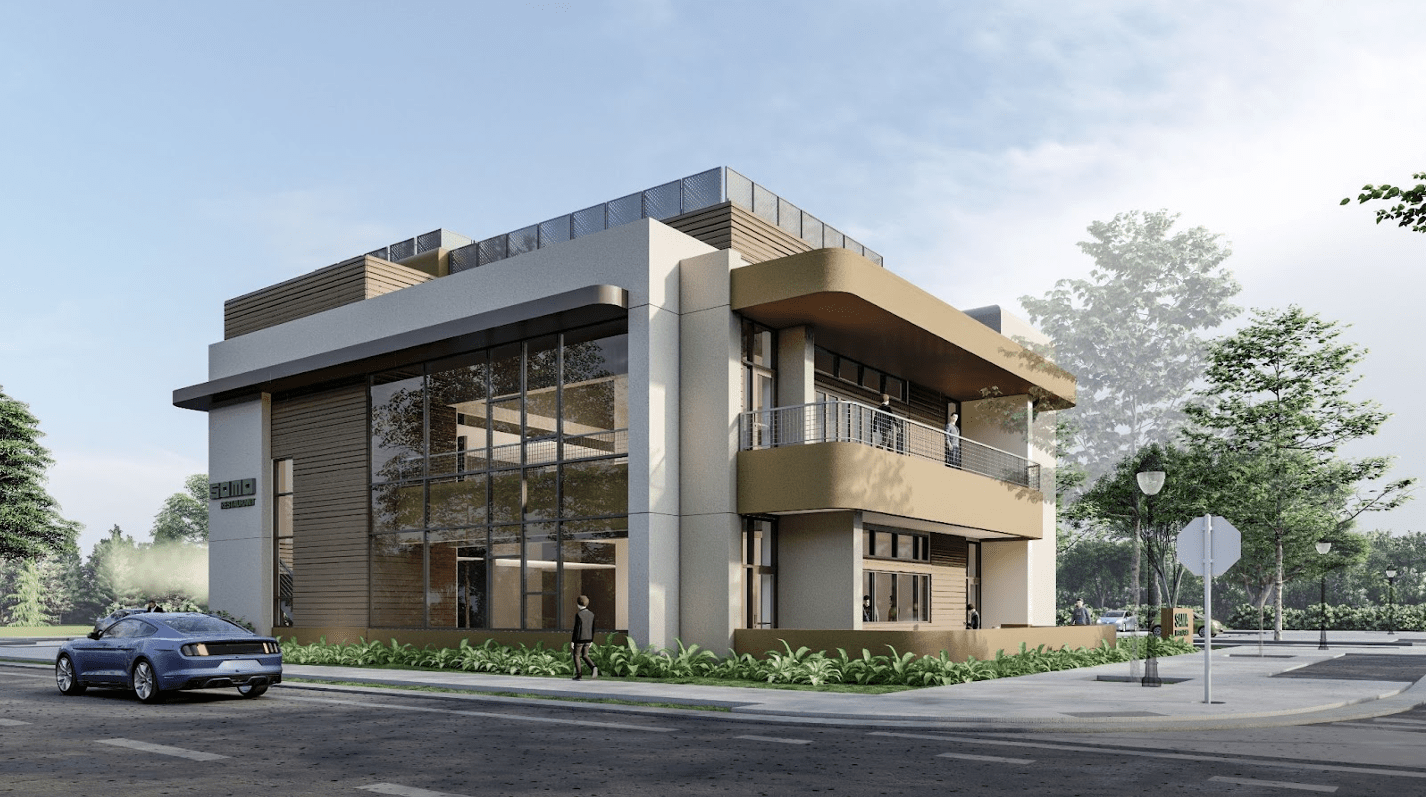
Intro
Uppteam recently created a comprehensive Architectural Construction Document (CD) Set while providing visualization support to a restaurant in Winter Park, Florida. SAMA Restaurant, a commercial project spanning over 8,077 sq. ft., required meticulous planning to ensure the design’s accuracy, demonstrating our commitment to detail and precision.
Project Type: Commercial
Software Used: Revit, Lumion, Adobe Photoshop, and Autodesk AutoCAD
Client Name: TG AIA
Task Assigned
Uppteam was tasked with transforming the client’s vision into a feasible and highly functional restaurant design. This included developing an evolving design concept for building the restaurant from scratch, visualizing and validating design feasibility, aesthetics, and operational flow through multiple iterations. Additionally, construction documentation was created, and an accurate and precise visualization of the completed restaurant was provided before its construction. The client sought advanced modeling and rendering, detailed construction documentation, and ongoing technical refinement, including modular components for construction, prefabrication design ideas, interior layout adjustments, and kitchen workflows.
Challenges
Meeting the client’s exact vision requires meticulous attention and planning. Our design support team worked closely with the client to ensure the design met the client’s minute requirements and was converted into a feasible concept.
Since designers carefully interpreted the client’s ideas, balancing creative ambitions with practicality, multiple revisions were required, resulting in numerous design versions. Balancing these aspects and meeting the client’s needs was the most challenging part of the project.
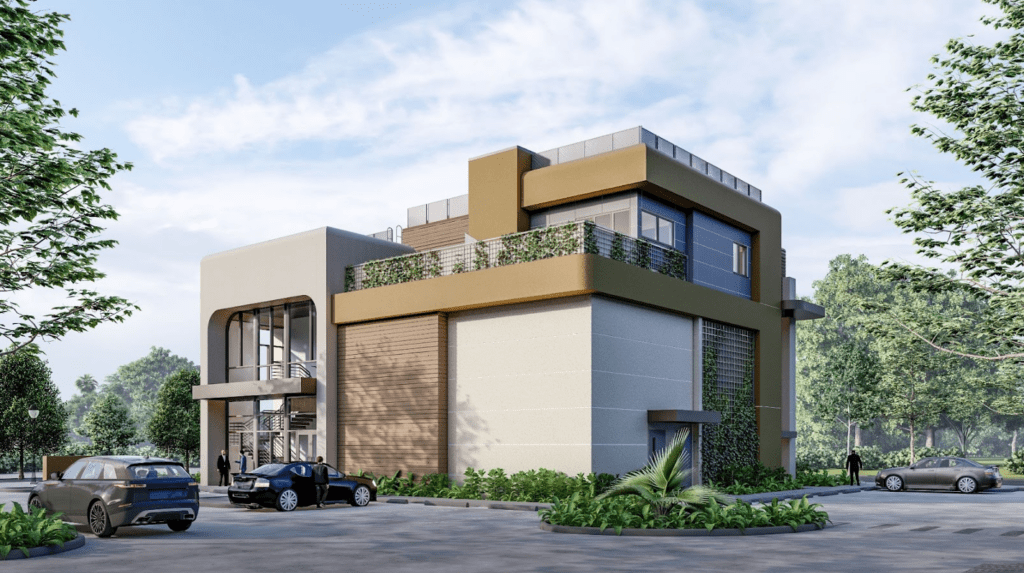
Solutions
The architectural design support team utilized AutoCAD for precision drafting, Revit for 3D modeling, and Lumion to create high-quality renders while producing the construction document set for the client. The software suite enabled our design support team to develop detailed models that effectively captured the spatial dynamics, layouts, material choices, and design aesthetics.
Recognizing that the primary challenge was to meet the client’s exact requirements, our architectural design support team adopted an interactive approach. They arranged frequent and regular virtual meetings with the client to ensure the client was constantly updated about the design process and could suggest changes while the design was still under development, fostering a sense of involvement and transparency.
Our designers worked closely with the architectural and structural teams to propose optimal indoor equipment locations. Using Revit’s clash detection features, we ensured that our electrical design harmonized with other building systems and structural components. In addition to the technical complexities, the project’s 3-week timeline demanded careful planning and swift execution.
Since the client wanted to understand the restaurant’s feasibility, they asked us to create static and dynamic 3D renderings. As soon as the client approved the iterations, we started working on 3D models to explain the operational practicality.
Our team successfully converted an idea into a vision while capturing construction details in the construction document set. They accommodated the challenges and provided the client with a visually compelling and functional commercial space, inspiring the potential of design and architecture. Our team’s iterative design approach allowed the client to explore different possibilities, making adjustments before finalizing construction plans.

