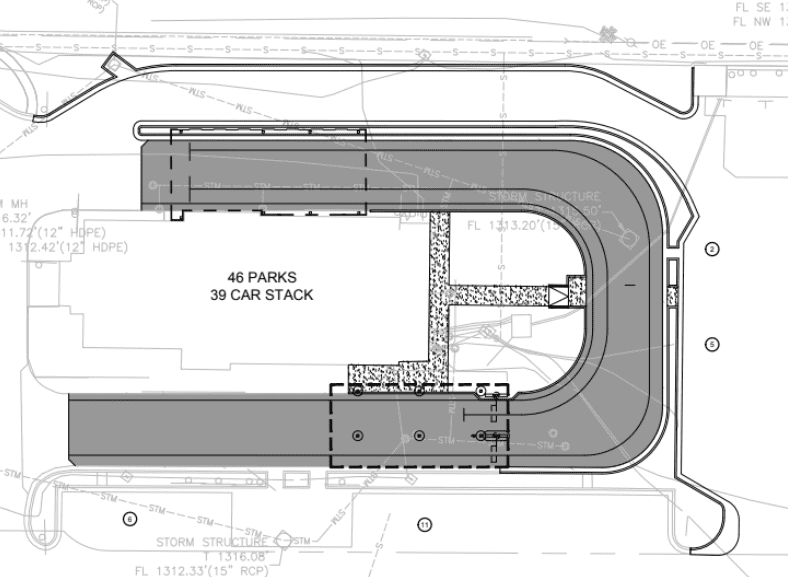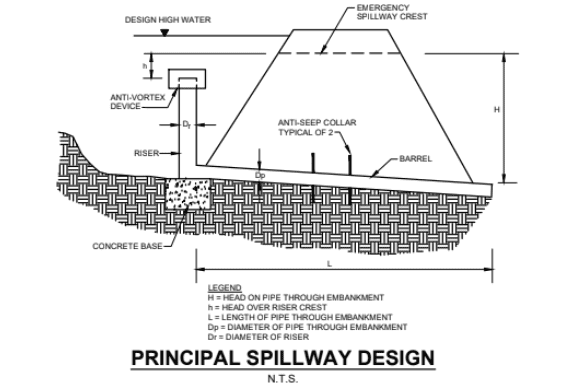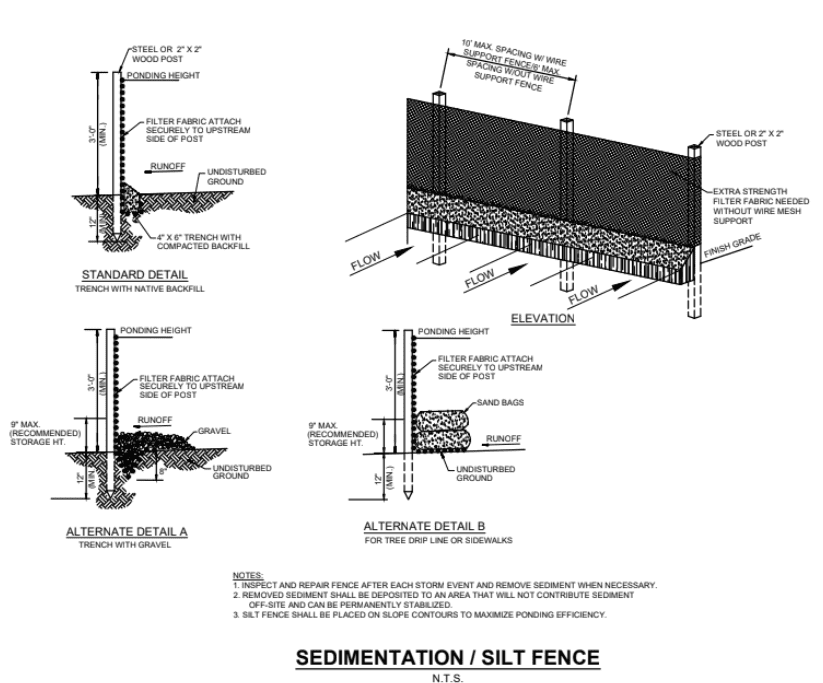Case Study

Project Type: Commercial
Software Used: Autodesk Civil 3D
Project Duration: 4 weeks
Task Assigned
The client partnered with Uppteam for multiple civil plans, such as Concept Plan, Cover Sheet, General Notes, Erosion and Sedimentation Control Plan, Demolition Plan, Site Plan, Grading Plan, Project Standard Details, Construction Details, and Utility Plan.

Project Timeline
- Phase 1- Set the file according to the survey File
- Phase 2- Concept Planning
- Phase 3- Site Planning
- Phase 4- Grading Planning
- Phase 5- Completed all the general notes and additional plans

Additional Note
- Calculating the surface areas was challenging. We divided the team into multiple groups. Although time-consuming, we successfully completed the calculation.
- We checked every step of the calculation for adjusting the surface for the existing building.
- First, we completed the concept plan, demolishing existing work and preparing the X-layer work. This was followed by preparing the survey base file and the survey file.



















