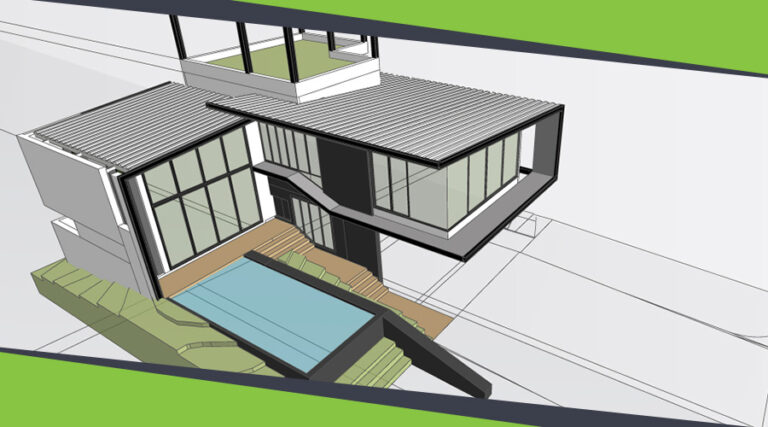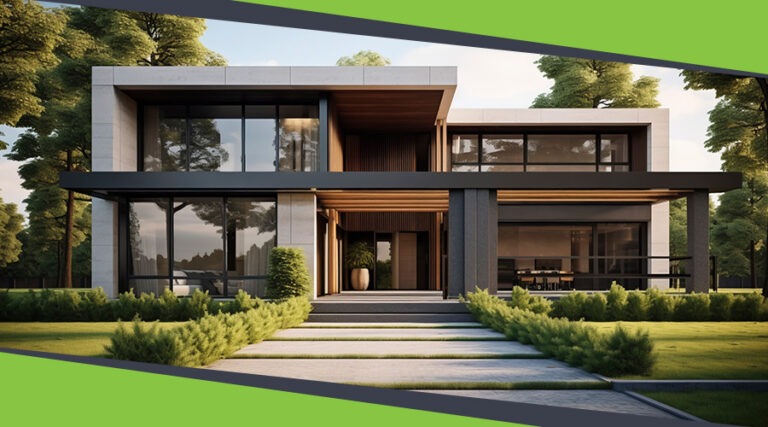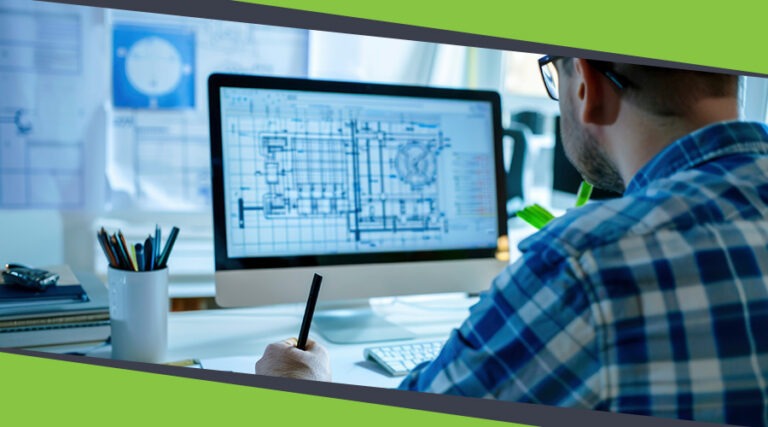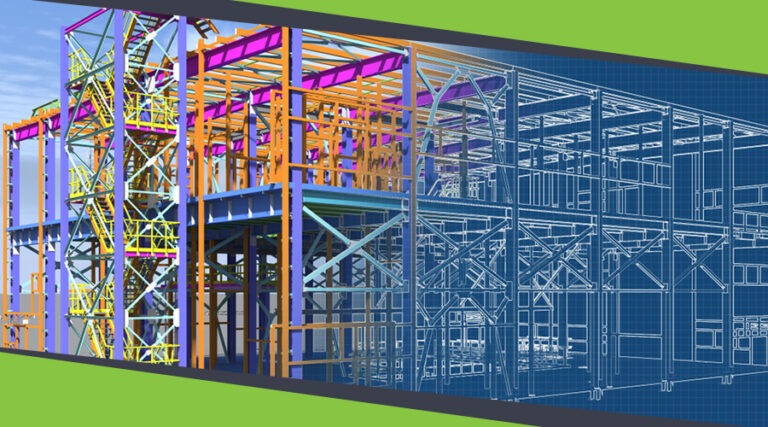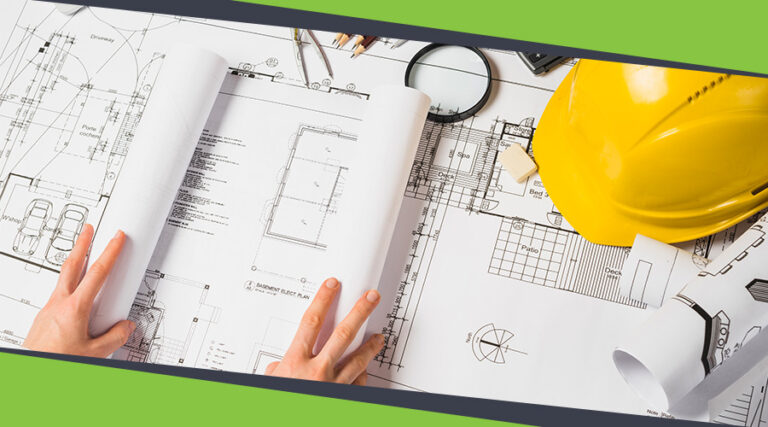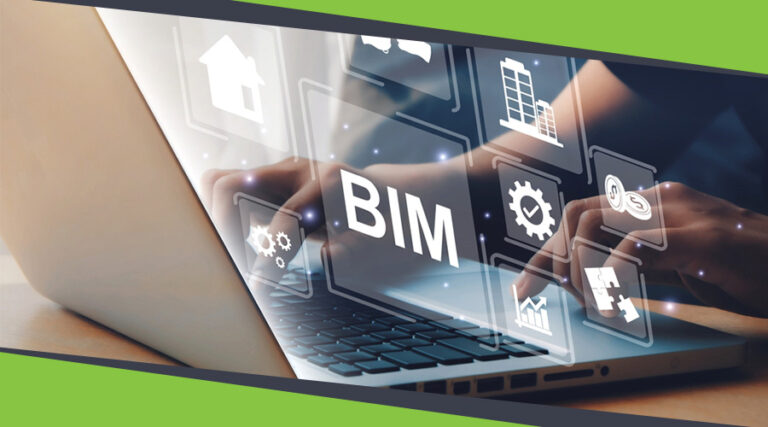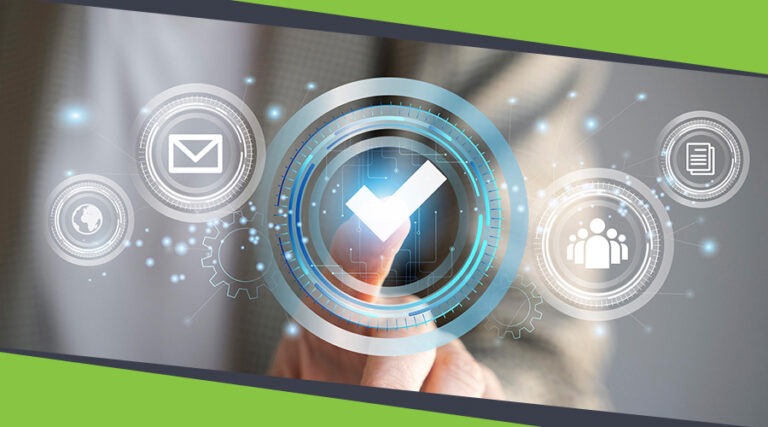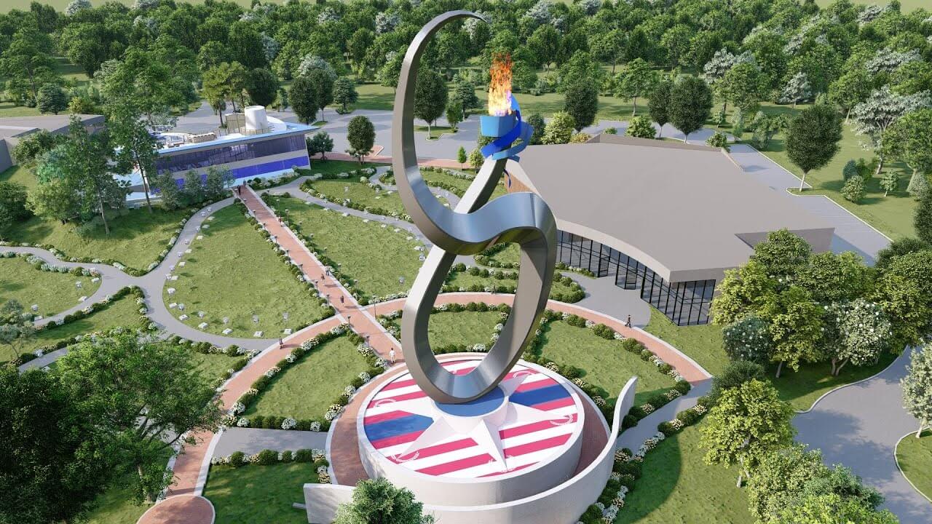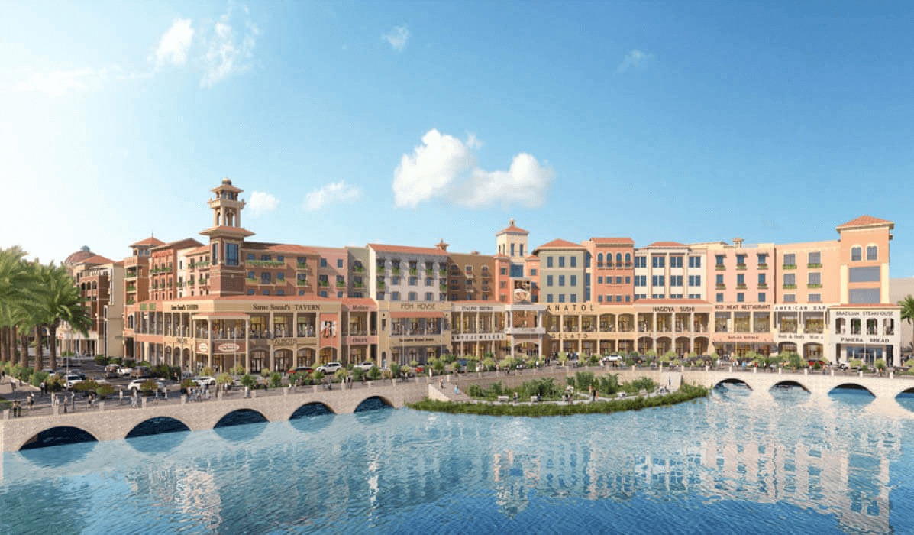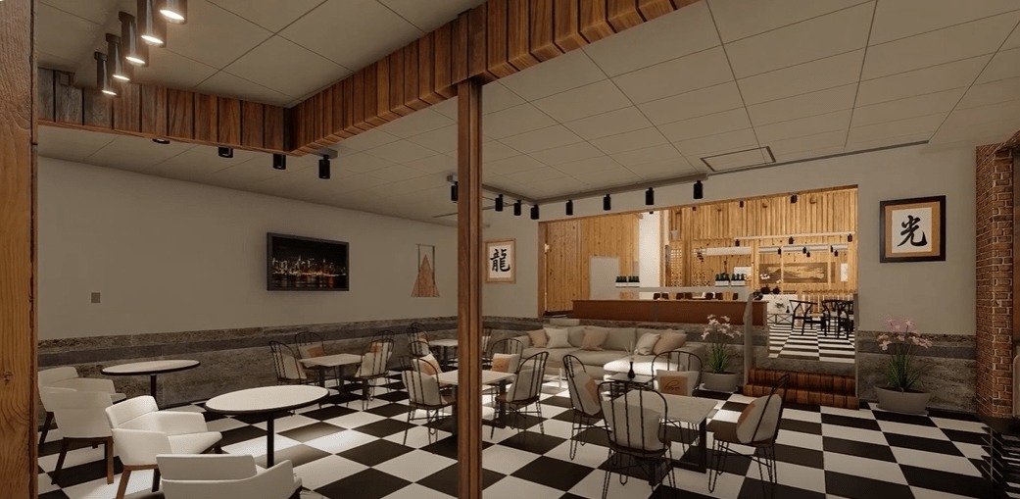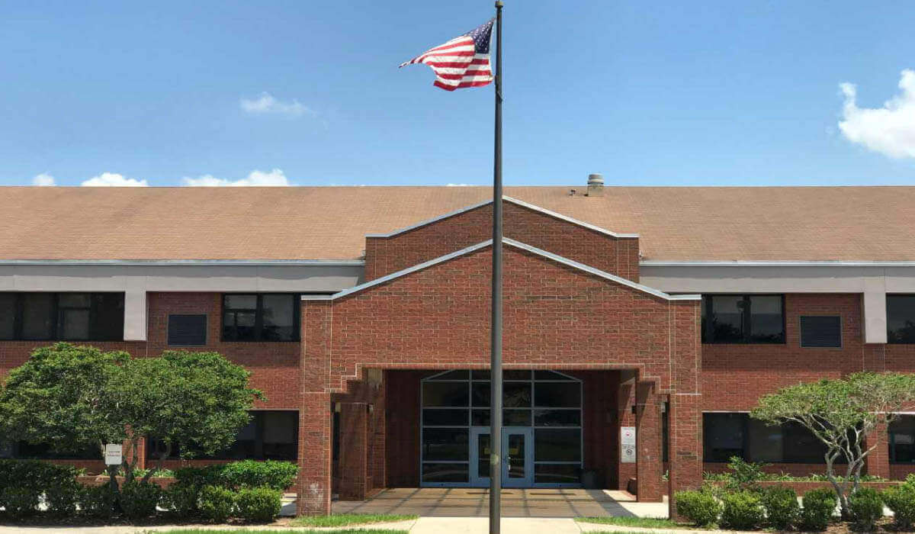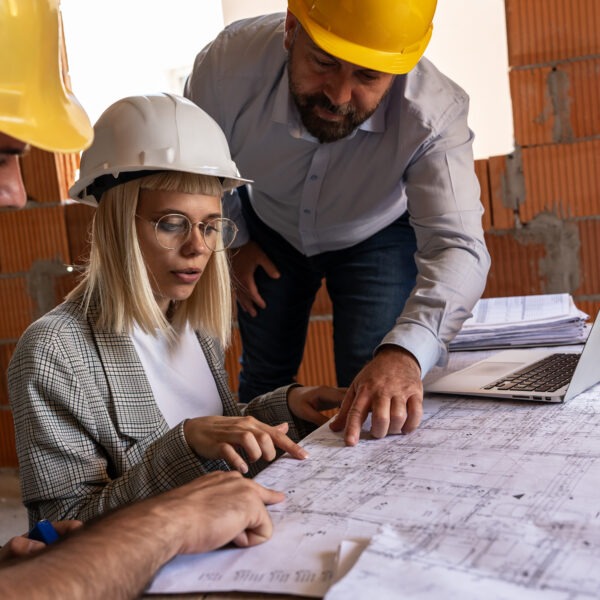- About
- Our Expertise
-
-
- AOPArchitectural Design SupportMEP Design SupportStructural Design SupportCivil Design SupportBIM ServicesVirtual Admin3rd Party QCAOPArchitectural Design SupportMEP Design SupportStructural Design SupportCivil Design SupportBIM ServicesVirtual Admin3rd Party QC
-
-
-
- Portfolio
- Resources
- Training
- Contact
Efficient and precise scan-to-BIM services to reduce cost overruns and improve structural integrity

Your scanned projects need expert designers to convert them into Building Information Models. Uppteam’s trained, certified, and experienced BIM engineering designers work on all types of projects, including residential, commercial, and industrial buildings. From retail complexes to stadiums – you can send us the scanned data, and we will convert them into BIM.
As a scan to BIM support provider, we must translate spatial data into Building Information Models. You can send your laser-scanned or point cloud data. Our designers use Revit and ReCap Pro to interpret the point cloud data into high-fidelity 3D models. We maintain optimum accuracy to reduce expensive mistakes, improve cooperation across interdisciplinary teams, and guarantee adherence to strict requirements for large-scale projects.
Why you need Scan to BIM
Risk Management
Managing risks is something that most architects and general contractors struggle with. Uppteam helps you by creating Building Information Models that allow you to mitigate risks.
Budgeting and Planning
Our scan to BIM service helps you maintain, renovate, and retrofit existing structures through proper planning and budgeting.
Seamless Collaboration across Disciplines
We create a centralized and detailed digital model from the point cloud data you share to ensure a seamless collaboration among various disciplines.
Optimized Systems Integration
We recreate an entire BIM model, including architectural, structural, MEP, and other complicated processes requiring precision, which helps reduce misalignments and conflicts.
OTHER BIM SERVICES WE PROVIDE
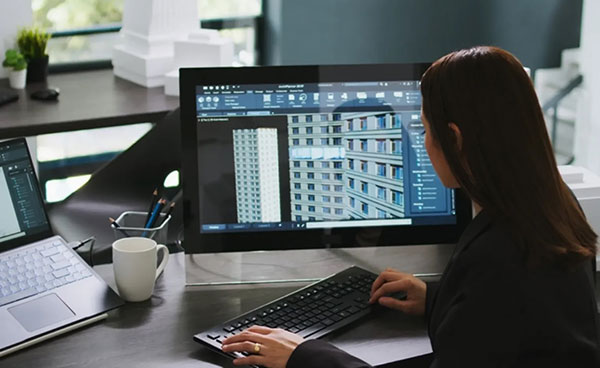
Clash Detection
Minor errors can cause costly reworks that eventually increase project costs due to material wastage and lack of design coordination. We help you identify the clashes in the design as an extension of your team. The models we create help you minimize errors, streamline workflows, and reduce the need for expensive adjustments by capturing and integrating every structural and geographical information.
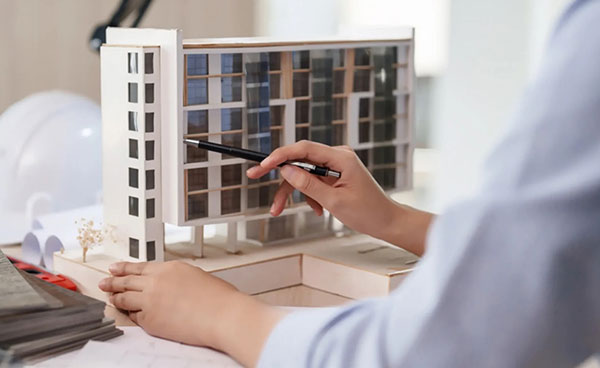
Quantity Takeoff
Our team conducts quantity takeoff to ensure you can perform accurate cost estimation. Uppteam’s calculations, based on the point cloud data you provide, help you determine the labor, material, and equipment costs so you can leave enough space for unplanned expenditures.
OUR Projects
ARTICLES
FAQ’s
The level of detail (LOD) can be customized to your specific needs. We can create models ranging from basic shell models (LOD 100) to highly detailed models with MEP systems and finishes (LOD 400).

