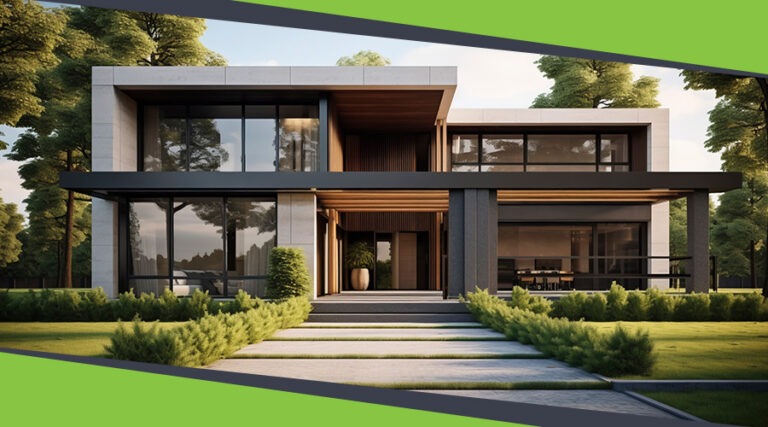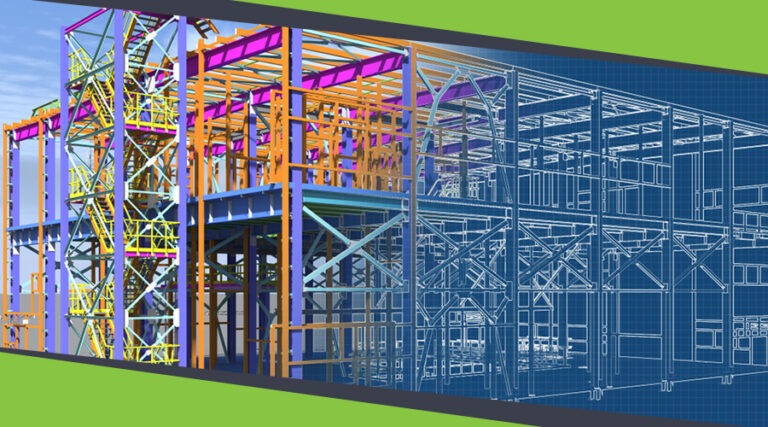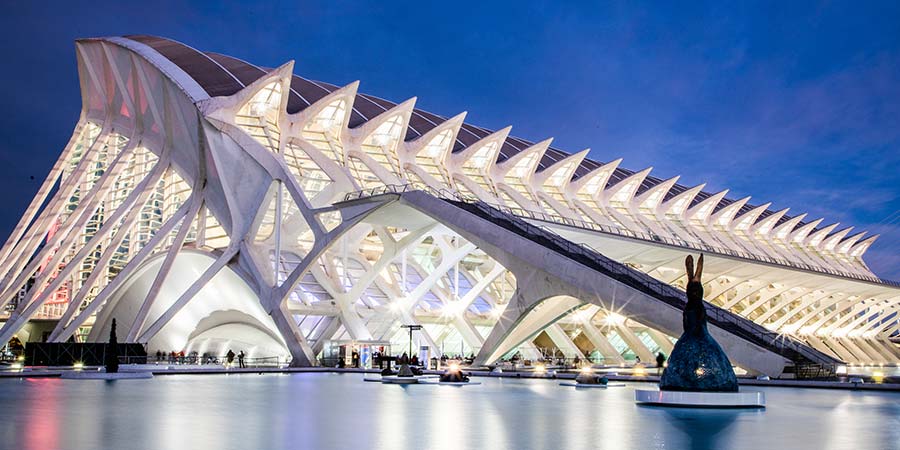
Can the ageless excellence of Porto’s architecture impact how modern AEC firms approach design, quality, and innovation? Porto, the second largest city in Portugal, is indeed an excellent example for architectural design professionals. Being a historic city, Porto is a living canvas of architectural transformation. It offers a fusion of conventional artistry and modern innovation.
For AEC firms, Porto is an inspiration, offering actionable insights into high-standard, sustainable, and contextually relevant architectural construction. Let’s walk you through eight architectural wonders of Porto - both historical and modern - and unravel key takeaways for the AEC industry.
Historical Spectacles That Molded Porto’s Identity
Igreja de São Francisco
This architectural marvel is a Baroque paragon in stone and wood. Built in the 13th century, this structure is also recognized as the Church of Saint Francis and is a classic example of Gothic architecture. However, over the years, this architectural gem has been modified into an elaborate Baroque interior design wonder.
Although the exterior of this structure resonates with ecclesiastical restraint, the interior was constructed with several hundred kilograms of gold leaf throughout its intricate wood carvings. The material richness and interior detailing of the Church of Saint Francis effortlessly enhance the overall spatial experience.
For AEC design teams, every detail of this structure, even as it is modernized, can significantly enhance user perception and value. The aesthetic craftsmanship of the Igreja de São Francisco offers a valuable learning experience for designers creating premium residential or civic spaces.
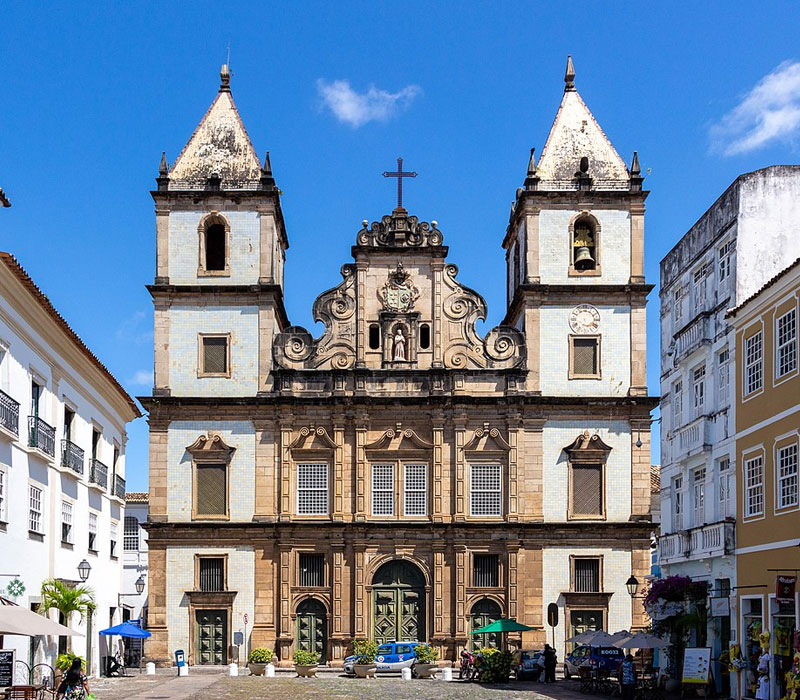
Clérigos Church and Tower
Another iconic construction landmark of Porto is the Torre dos Clérigos. This striking structure was designed by the notable Baroque architect Nicolau Nasoni. The tower has over a staggering two hundred steps, which lead to a gorgeous panoramic view of the entire city of Porto.
The location of the Clérigos Church and Tower, along with its Baroque formation and vertical scale, signifies the significant relevance of visual anchors in urban planning. From the AEC design perspective, the characteristics related to height variation, sightlines, and centrality are focal learning points. These aspects can help contemporary buildings become prominent points within a city space.
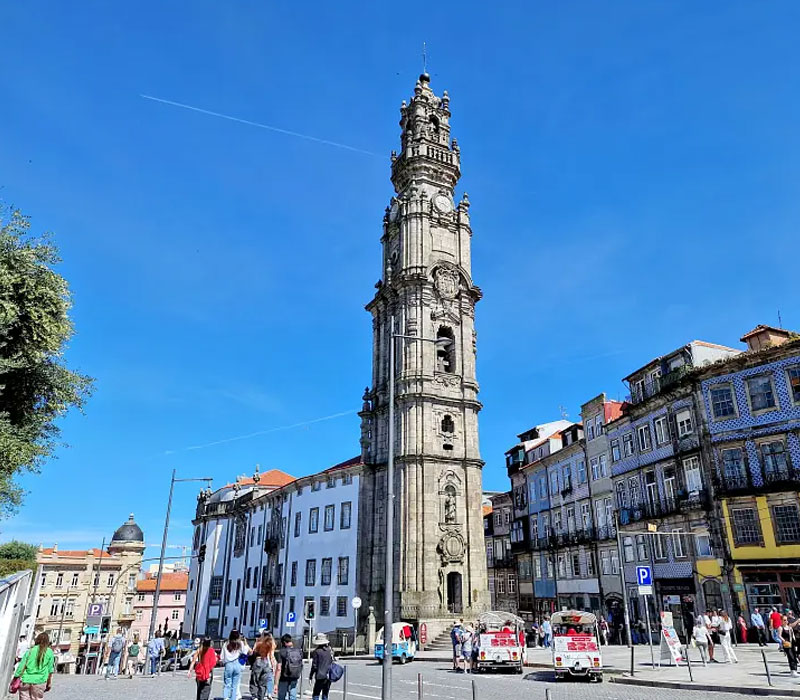
Porto Cathedral (Sé do Porto)
Another breathtaking monument in the city of Porto is the Sé do Porto. This structure is regarded as one of the oldest buildings in the city. The construction of this masterpiece dates back to the 12th century.
This cathedral is among the very few architectural triumphs that come with a combination of multiple architectural styles as a result of centuries of renovation. The Gothic cloister, Romanesque foundation, and Baroque upgrades portray a layered design philosophy. Undoubtedly, the Porto Cathedral is a notable illustration of adaptive reuse for heritage conservation.
So, what is the one key element that AEC professionals can learn from this standout historical structure? The mixed-use restorations and developments benefit when the main structural aspects are retained and accompanied by contemporary interventions. This can ensure that adaptive reuse is both cost-effective and sustainable.
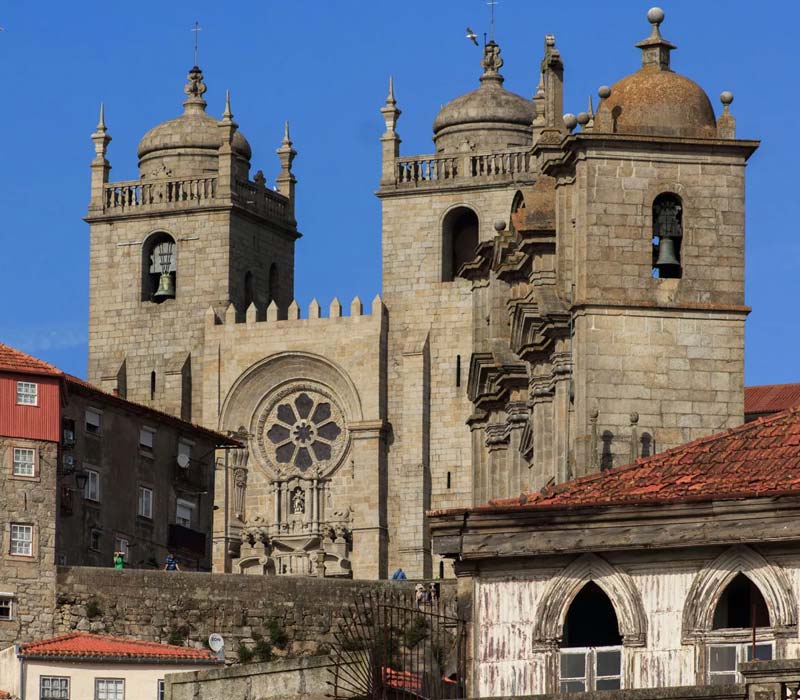
São Bento Railway Station
When it comes to architectural beauty, there are only a few across the globe that can compete with the São Bento Railway Station. Articulated by the architect José Marques da Silva, this building is famous mainly for its exceptional azulejo tile panels that adorn the central hall. No wonder it took over ten years to build this spectacular structure.
With over twenty thousand tiles, the main hall portrays the historical and cultural scenes of Portugal. Unquestionably, this station is an azulejo art marvel with a fusion of neoclassical and Beaux-Arts styles. It also features a unique stone façade and a large metal nave.
The São Bento station is, in fact, a stellar demonstration of how art and infrastructure can coexist. It signifies the integration of localized themes or public art into public or commercial spaces that promote community identity and the creation of an environment that reflects both visitors and residents.
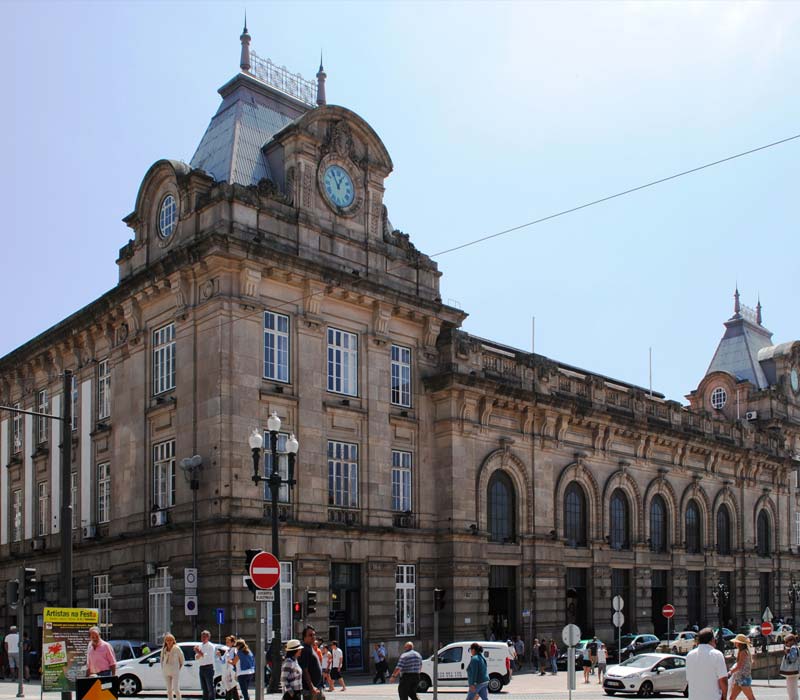
Contemporary Architectural Sensations of Porto
Casa da Música
One of the most daring architectural examples of Porto in modern times is Casa da Música. What makes this structure exquisite is its asymmetrical formation and acoustically advanced interiors. Such a design defies traditional aesthetics while still being extraordinarily functional as a top-notch concert hall.
This building is an ideal manifestation of the fact that functionality never has to sacrifice creativity. It also shows that taking advantage of refined modeling and simulation during the design phase can maintain radical construction ideas without compromising performance, particularly when pursued by expert BIM teams.
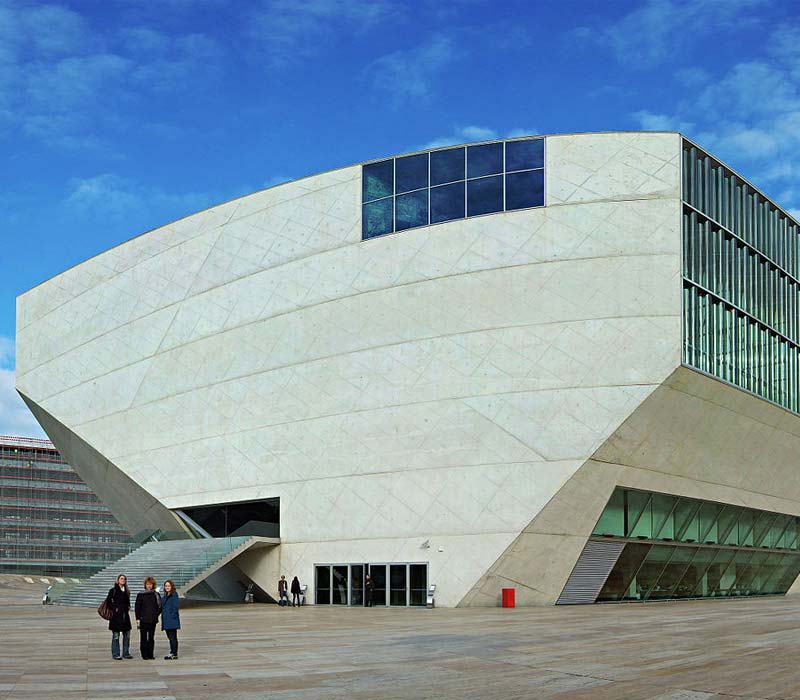
Serralves Museum
This structure is a true testament to modern architecture. The primary feature of this museum is that it prioritizes balance with the surrounding landscape. The Serralves Museum’s design focuses on a connection with nature through large windows, natural light, and a minimalist profile that admires green space.
This building is characterized by geometric shapes, clean lines, and a low-profile interior that elevates the portrayal of contemporary art. Besides, the use of white concrete, linear volumes, and framed views throughout the garden embodies modernist sensitivity to the site.
The context-aware design of this museum remains a rising trend in the AEC spectrum. The immersive setting created by this structure is powered by material palette curation and site-responsive planning. Such an approach can enhance a project’s longevity and stakeholder satisfaction.
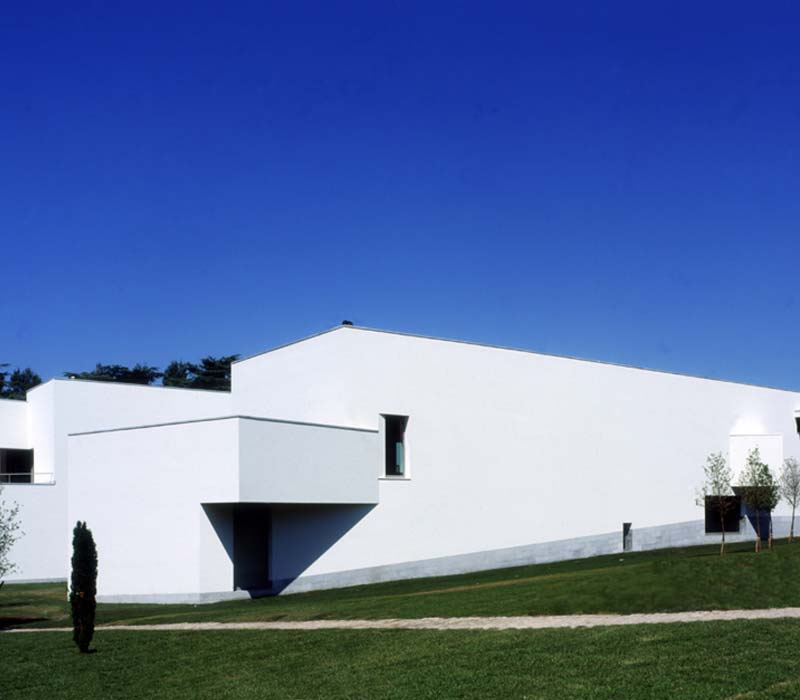
Leixões Cruise Terminal
Renowned for its exclusive curved design and use of hexagonal tiles, the Leixões Cruise Terminal is an awe-inspiring structure. Inaugurated in 2015, this terminal is a functioning port facility. The superb geometric façade, spiraling walkway, and ceramic tile finish make the Leixões Cruise Terminal a powerful example of sculptural infrastructure.
For AEC professionals, this building emphasizes that infrastructure doesn’t have to be invincible. With meticulous design and engineering, essential structures can cater to the roles of public assets and urban artwork.
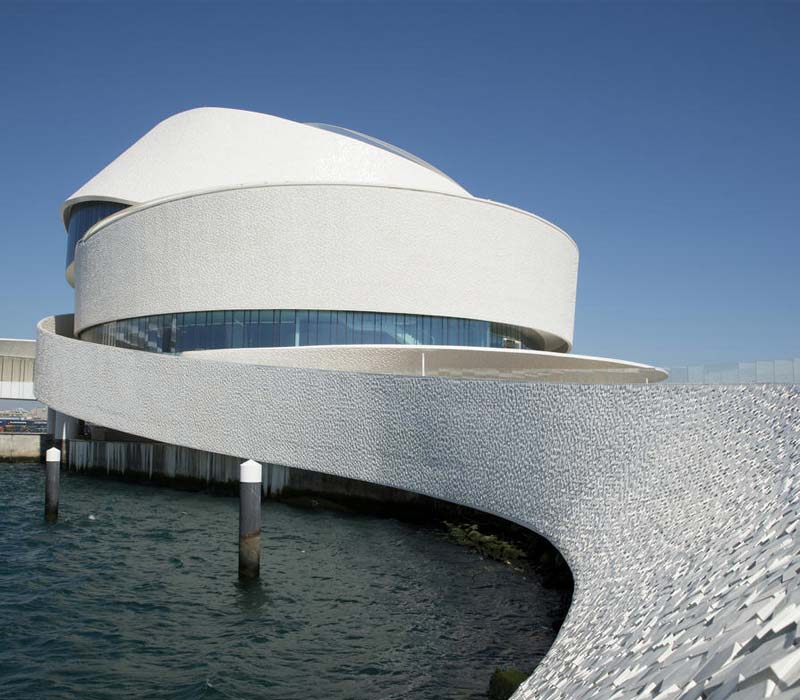
University of Porto’s Faculty of Architecture
This modern educational structure emphasizes flawless connections between outdoor and indoor spaces. The minimalist language, clean lines, and functional formation highlight academic architecture done right.
Modern educational buildings are now more inclined toward student-centric, sustainable designs. So, this facility perfectly reveals the ideal strategies of natural lighting, modularity, and passive ventilation. All these aspects can be supported through BIM-focused workflows.
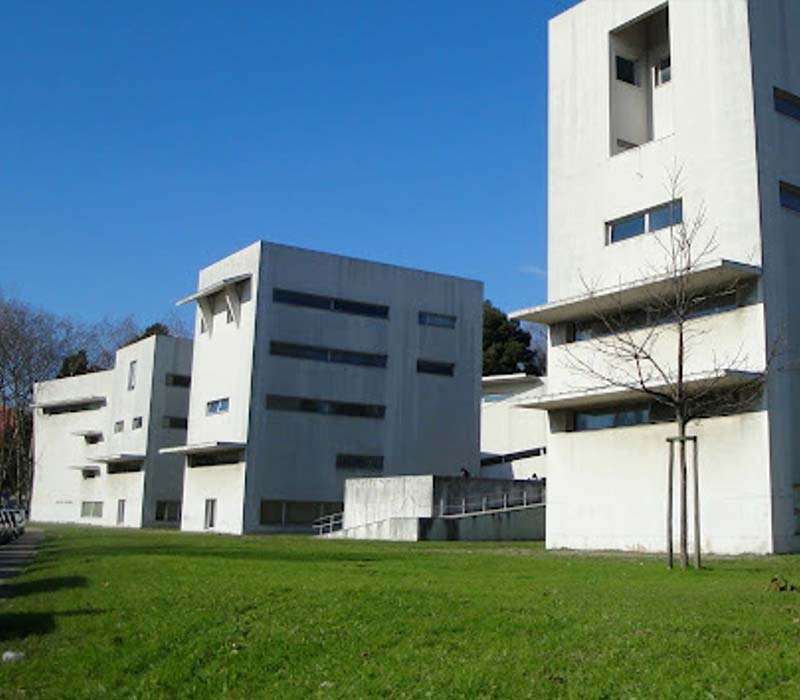
Essential Design Principles AEC Firms Can Learn
The architectural diversity of Porto’s every striking structure is one of a kind. They provide pragmatic lessons that are more than just aesthetics. Some transferable principles that U.S.-based AEC firms should adopt are:
-
Contextual Integration
Every single structural marvel of Porto is rooted in its surroundings. This is a hallmark example of responsive site planning and sensitivity toward culture. Factoring in urban scale, local history, and user behavior into design can boost structural and architectural relevance and acceptance. -
Artistry and Material Use
The majority of the construction spectacles in Porto focus on quality in execution and regionally resonant materials. This means that exploring local materials and raw natural finishes can take texture and authenticity to a whole new level, irrespective of the type of construction project. -
Harmony Between Preservation and Progress
One of the most incredible things about Porto’s construction landscape is that it encourages new, expressive architecture that defies norms without compromising the maintenance of its historic buildings. This indicates that advocating for adaptive reuse and compatible additions is crucial for modern-day urban redevelopment projects. -
Designs, Promoting Civic Value
Another unique feature of Porto’s landmarks is that they even serve more extensive community and cultural roles through transportation hubs and museums. What it implies is that modern AEC firms can add social meaning and public utility to different projects through accessible design components, artwork, and plazas.
Summing Up
To bring Porto’s architectural supremacy into a modern construction project, it needs cutting-edge tools and a collaborative mindset. So, a combination of MEP coordination, BIM modeling, and visualization can bring ambitious ideas to life.
UPPTEAM can bring this harmony to every property project through its high-performing BIM modeling and detailed architectural design. Partner with us and ensure your next project is as functional, enduring, and iconic as Porto’s architectural wonders.


