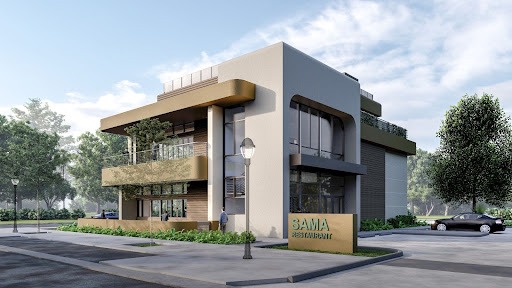

Complete Architectural Construction Document Production In Your Company Standards
Our degreed and trained architectural designers in India work as an extension of your staff on a monthly and hourly subscriptions.
Uppteam’s licensed expert MEP designers, operating remotely, collaborate with US AEC firms to deliver code-aligned MEP design solutions.
Offshore structural design experts deliver top-quality, code-compliant designs and documentation for US projects.
Seasoned civil designers remotely provide unmatched support for advancing site development, grading, and utility plans with sheer accuracy.
Cutting-edge 3D modeling and clash-coordinated documentation empower construction-ready
project delivery.
Dedicated offshore admin teams streamline architect, contractor, and engineering workflows.
Independent and guaranteed error-free model audits, clash detection, and construction document verification by a specialized team.
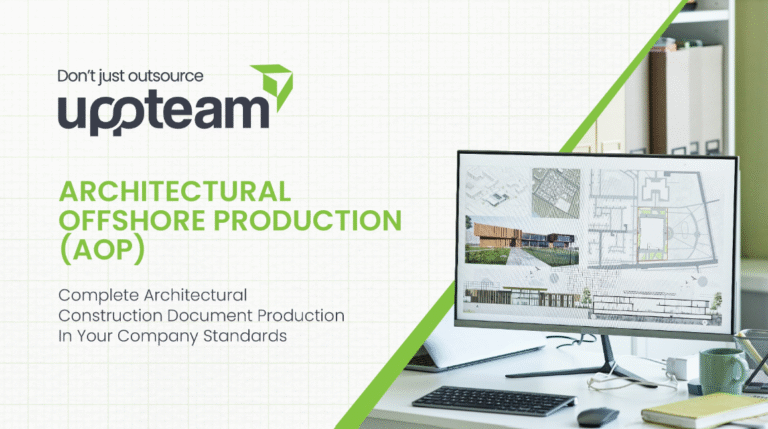
U.S.-based local architectural representation, ensuring communication, accountability, and delivery expectations, managed close to the client.
Explore more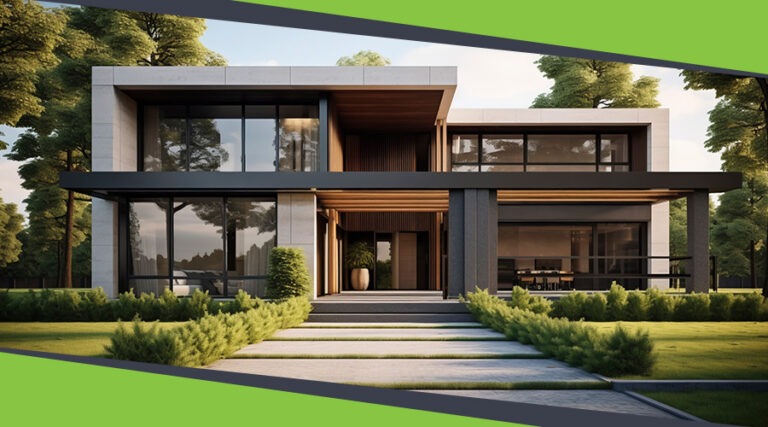
Discover our architectural design excellence through a curated selection of projects.
Explore more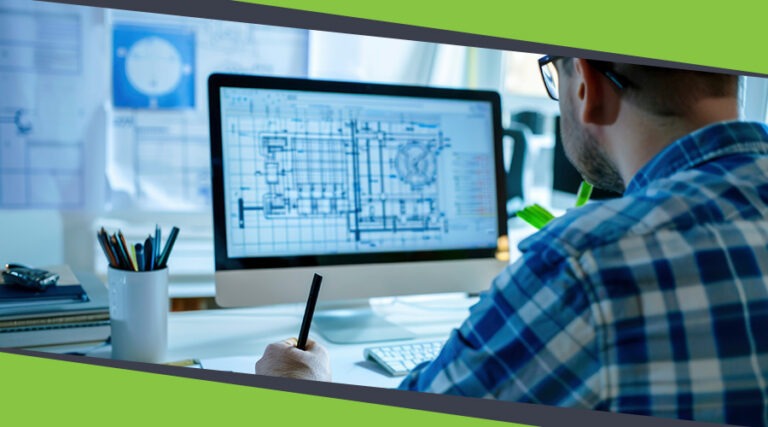
Take a look at how Uppteam can elevate your projects with expert engineering solutions.
Explore more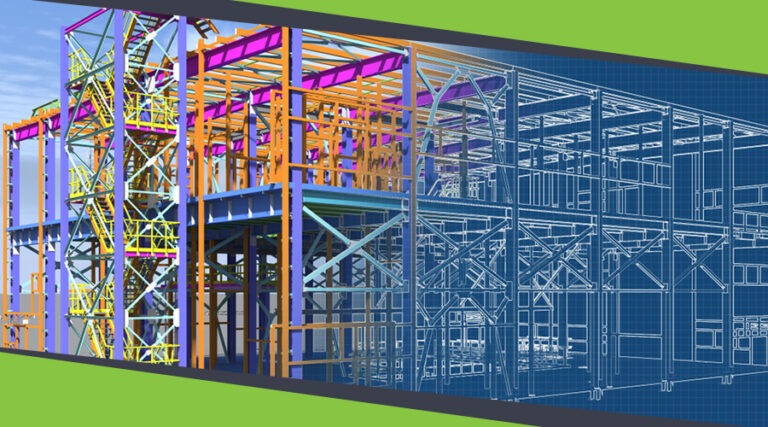
Our Structural Support Services can enhance your structural engineering projects with expert support.
Explore more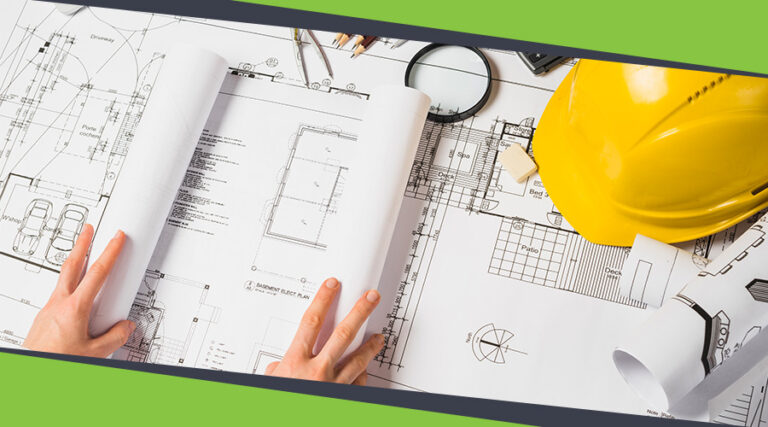
Uppteam delivers precise and reliable surveying and mapping solutions to help you make informed decisions.
Explore more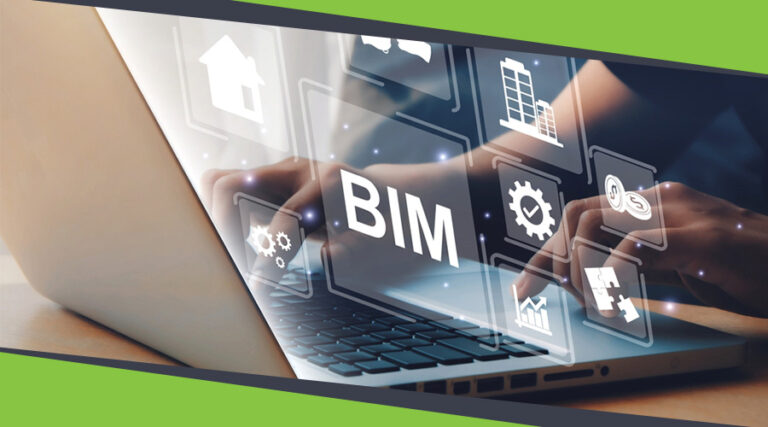
Whether you're working on residential, commercial, or industrial buildings..
Explore more
Uppteam’s Virtual Admin Support can help you with all your administrative tasks..
Explore more
Our experts work as your 3rd party quality control support partner.
Explore more
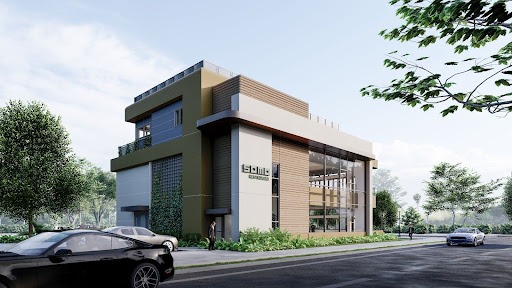
Uppteam and its client collaborated on a restaurant design project. The following case study explains how our architectural design team translated the client’s vision into a tangible design within 4 days. Read on to learn more.
Project Type: Commercial
Software Used: Revit, AutoCAD, and Lumion
The client assigned us to create a 360° view of a restaurant they planned to build. They wanted to visualize how the completed project would look like before they invested in construction.
One of the primary challenges in this 12000 sq. ft. project was effectively communicating and understanding the client’s vision. It required careful listening, explaining feasibility, and finding creative solutions aligned with their aspirations.
The design process was akin to sculpting, starting with a rough sketch and gradually refining it based on the client’s feedback. Transforming an abstract idea into tangible reality presented formidable challenges as we handled unforeseen obstacles.

Uppteam employed a visual approach to overcome the challenges of effectively communicating and understanding the client’s vision. We used Revit modeling, CAD drafting, and rendering services to create detailed 3D representations of the restaurant. These tools allowed the client and the design team to visualize the space, layout, and aesthetics, fostering a shared understanding of how the project would look post-construction.
The project’s success hinged on effective communication, iterative design, and advanced visualization tools. This allowed for flexibility and adjustments, ensuring the final design aligned with the client’s vision.
Your One-Stop MEP Design Support Solution is Here
Hire Remote Team at an Affordable Price!