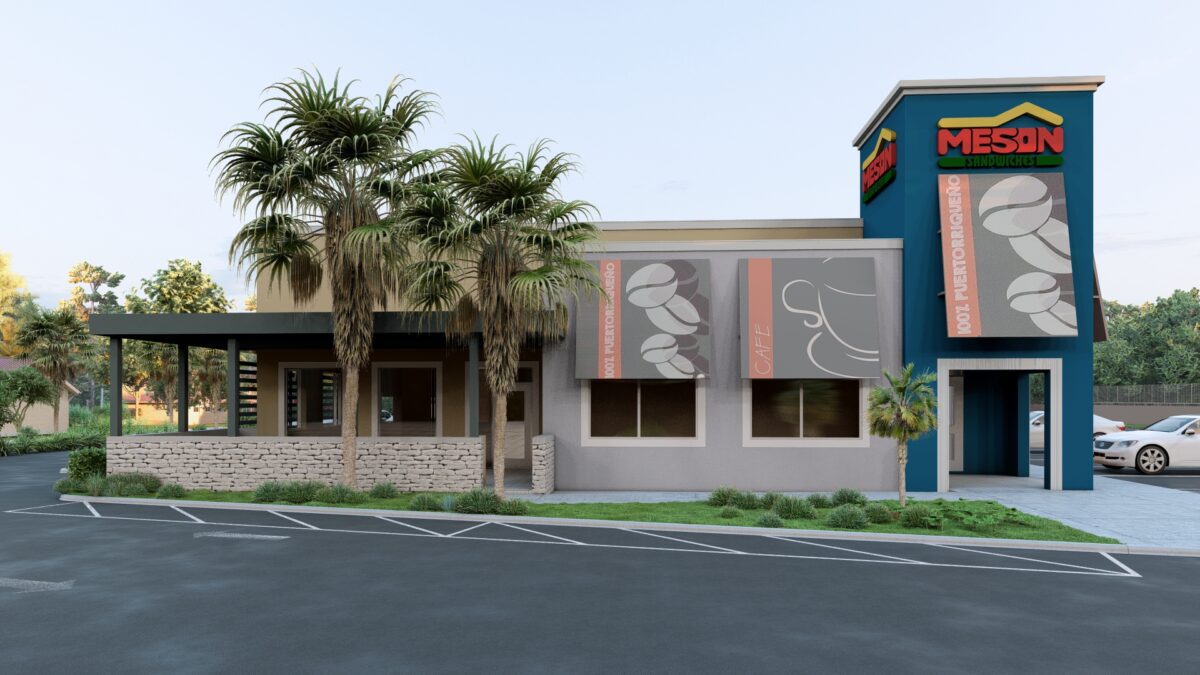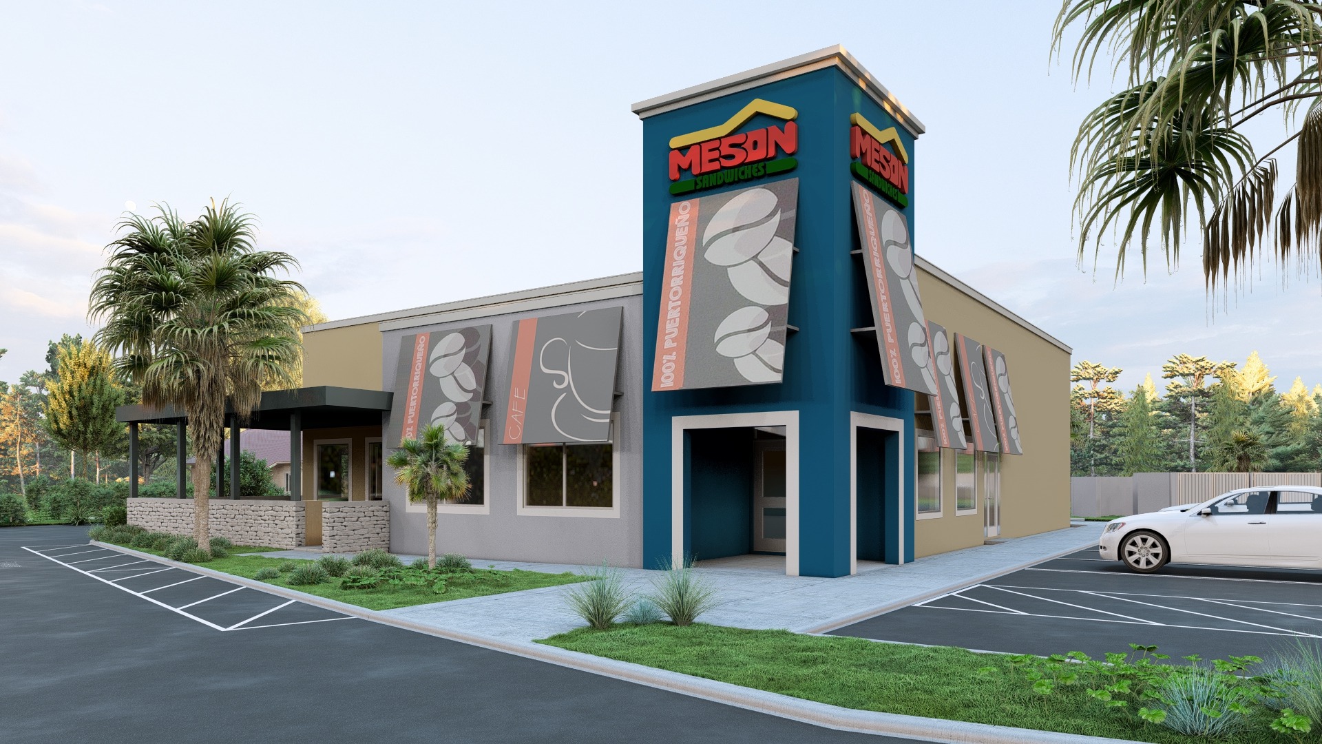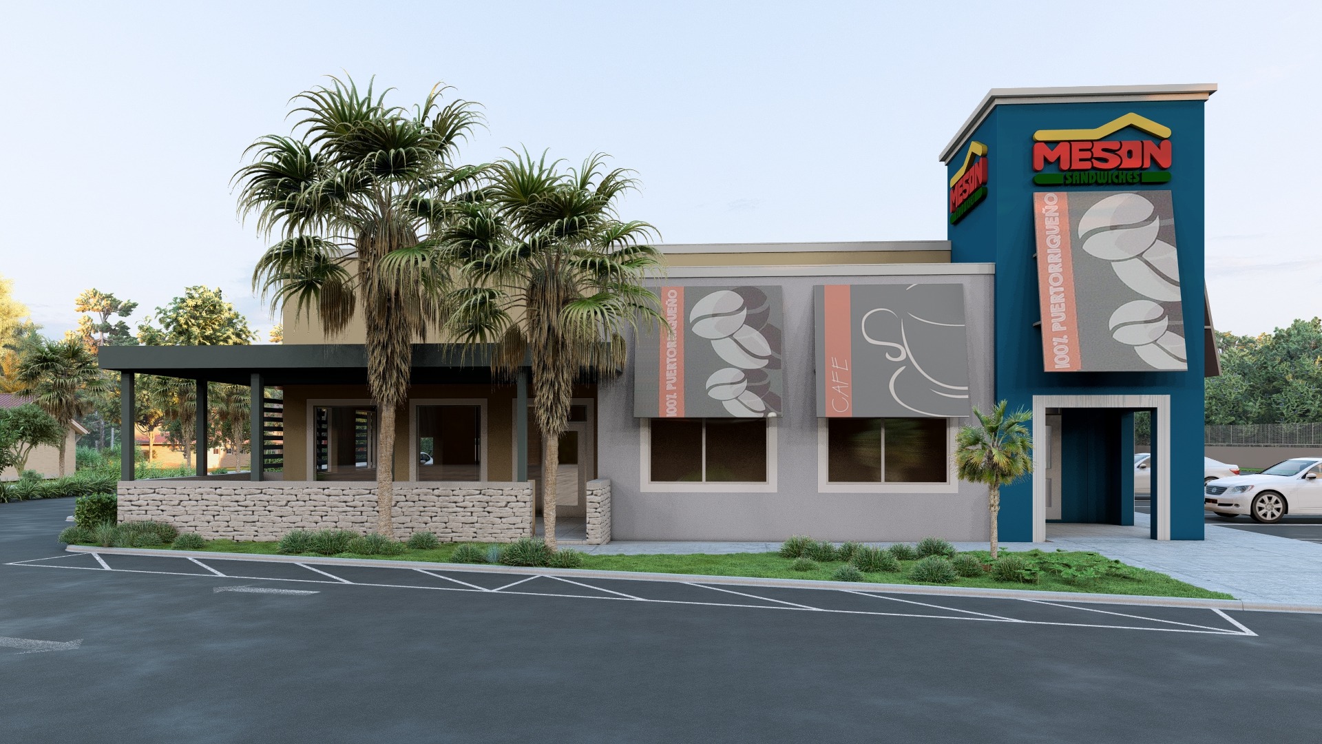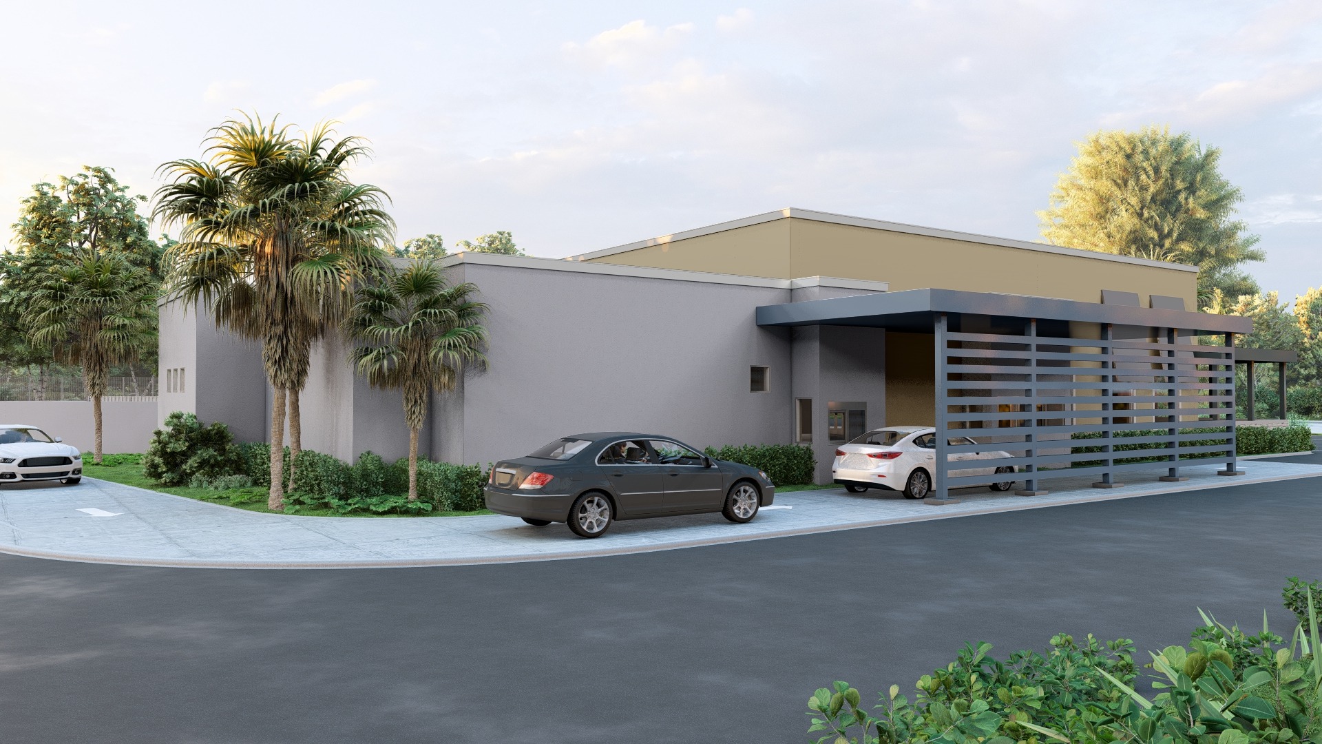Architectural Services

Project Type: Commercial
Software: Revit, Lumion, AutoCAD
Project Duration: 6 weeks
Task Assigned
One of our clients partnered with the Uppteam architectural team to deliver complete construction documentation and visualization for the interior and exterior renovation of a fast-food restaurant chain in Florida. The work began with permit documentation, during which the team prepared comprehensive drawing sets that included floor plans, elevations, sections, reflected ceiling plans (RCPs), and finish floor plans. We then moved on to create detailed 3D models and high-quality renderings to illustrate the "before and after" design, helping the client visualize the renovated space.

Project Timeline
- Phase 1 - Permit Documentation: Created full drawing sets, including floor plans, elevations, sections, RCPs, and finish floor plans, and submitted them for permitting.
- Phase 2 – Modeling & Visualization: Built detailed 3D models of the renovated space, produced high-quality renderings, and created before-and-after visuals to support client review and approval.

Additional Notes
- Capturing frequent client updates to the reflected ceiling plan (RCP) while preserving drawing accuracy and avoiding rework was challenging. We held regular review meetings with the client and systematically logged all design changes to keep the documentation aligned with the client's intent.
- The design team conducted a detailed review of structural drawings, integrated structural components into the architectural sections, and ensured precision and consistency across all deliverables.
- The team cross-checked every piece of equipment, raised RFIs promptly to clarify missing details from the architect, and prepared complete equipment elevations required for the permit submission.
- The client received a complete set of construction drawings and visualizations, enabling them to move confidently into permitting and construction, with clear alignment between design intent, documentation, and visuals.


















