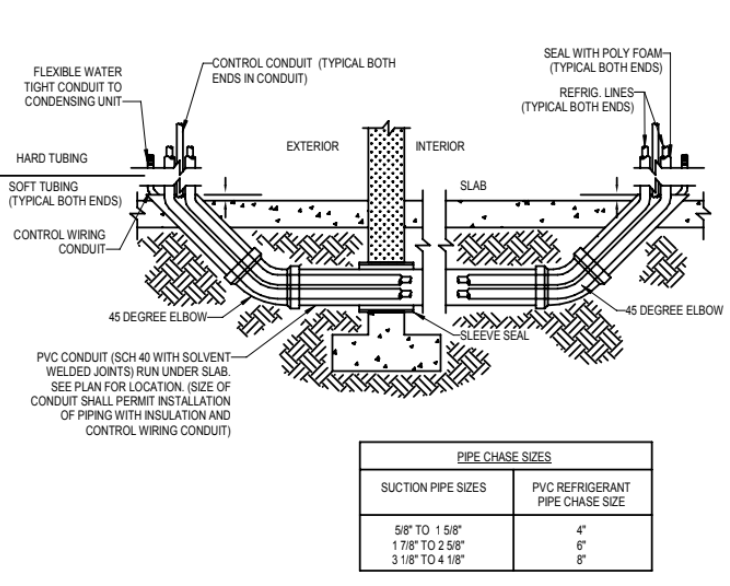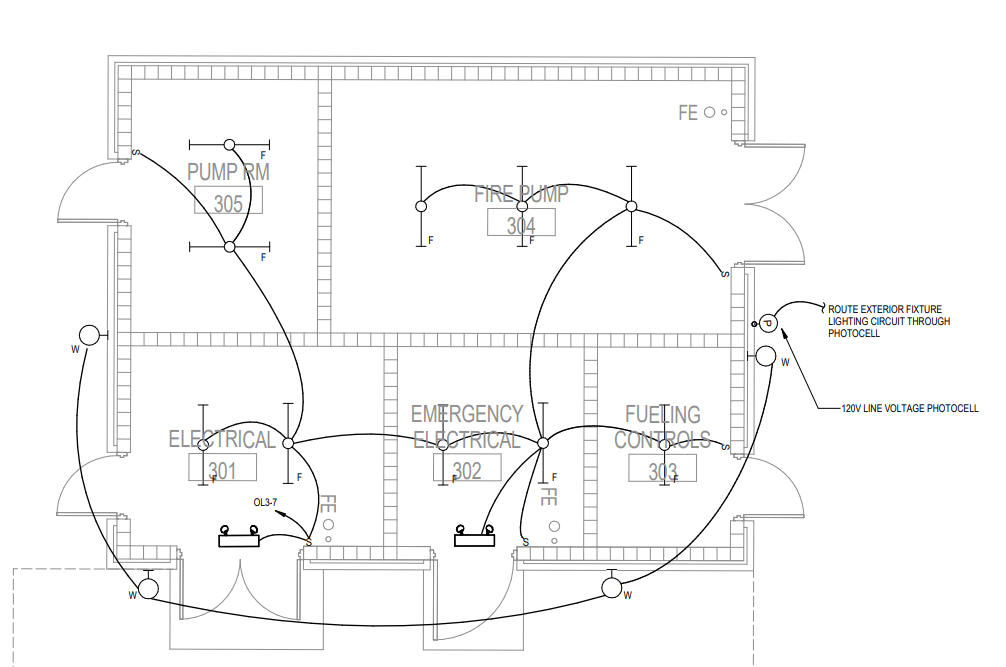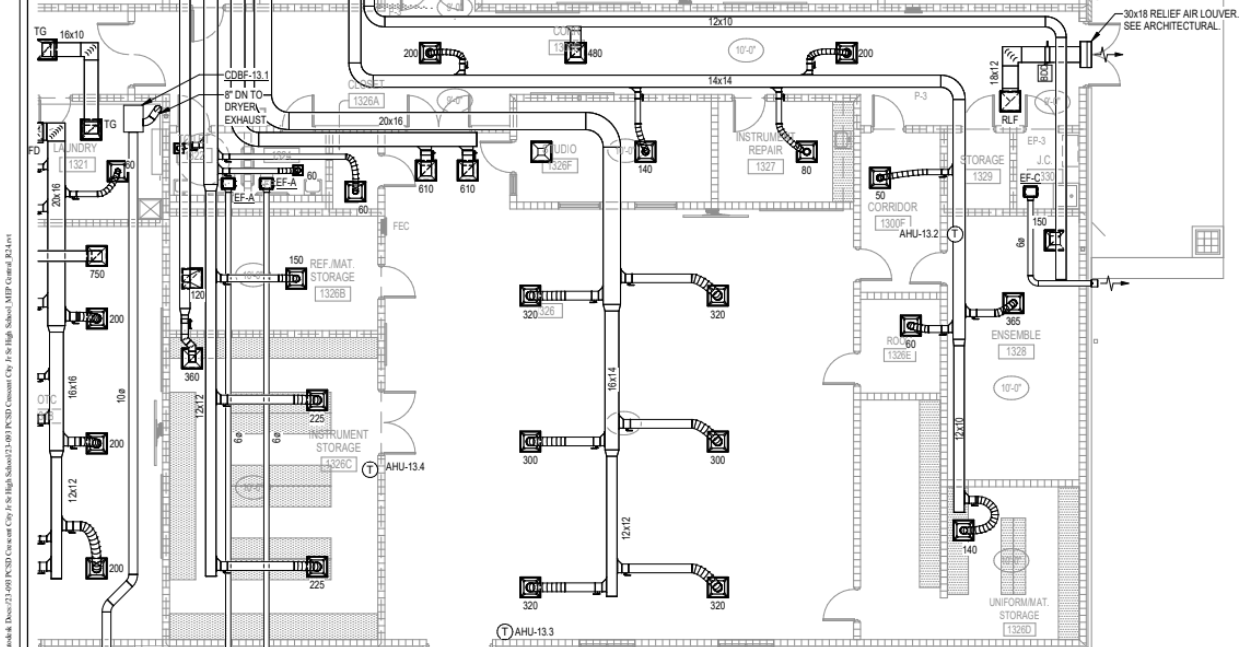MEP Design Services

Project Type: Institutional
Software: Revit, Navisworks, CHVAC,BIM 360
Project Duration: 24 weeks
Task Assigned
Uppteam's MEP team was tasked with creating fire safety drawings in accordance with the existing MEP system for the educational institute. From performing load calculations to coordinating ducting layouts and equipment placement for classrooms, labs, offices, and common spaces, we modeled all MEP systems for 3D visualization and coordination.

Project Timeline
- Phase 1: Created the Schematic Design (SD) set and submitted for review.
- Phase 2: Delivered 50% Construction Documents (CD) set, incorporating design refinements and stakeholder feedback.
- Phase 3: Submitted 100% CD set, including fully coordinated MEP and fire safety drawings, ready for construction execution.

Additional Notes
- The CAD backgrounds provided did not include ceiling heights or elevation data, which created uncertainty in vertical coordination.
- The team initially modeled systems at standard ceiling heights, then adjusted reference planes once actual elevation data was received. This approach ensured that modeling progress continued without delays while maintaining accuracy.









