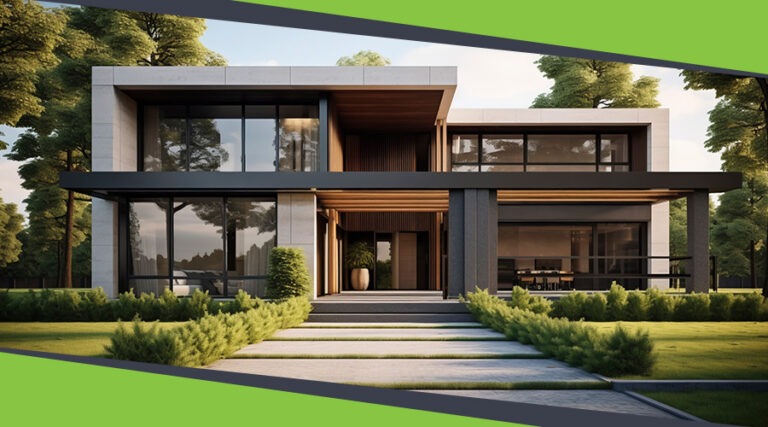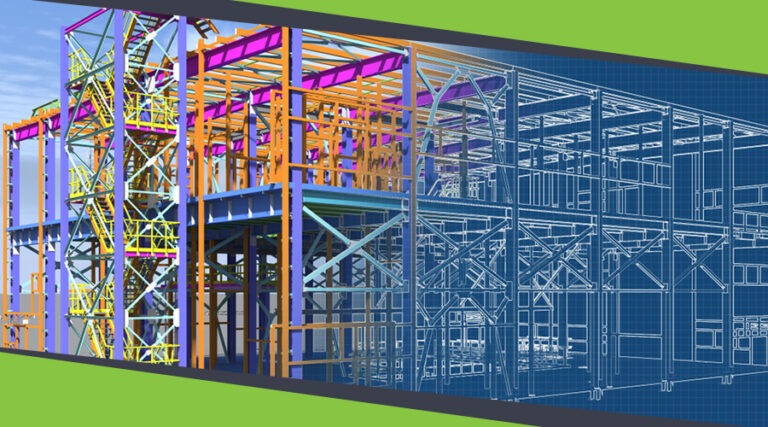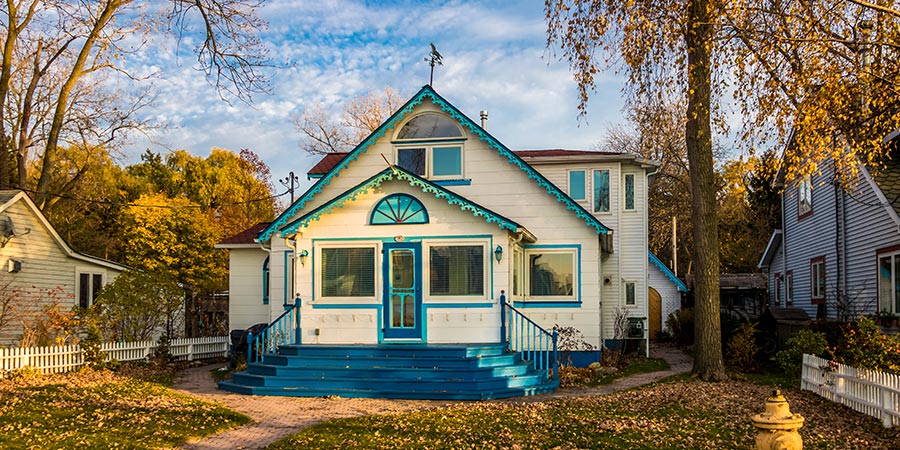
Driving around your area will show you various architectural house styles, regardless of where you are. Like the people who live in them, homes around the United States exhibit their beauty and characteristics, whether opulent or quaint.
What are the most famous home styles in the United States, then? Continue reading whether you are looking at Portland, Oregon real estate for sale, looking for a place to rent in Atlanta, or just looking at properties on your favorite real estate app. The 25 most attractive home styles and their specific characteristics will be discussed in this blog.
Most Common Types of Homes and Their Distinctive Styles
It can be challenging to determine what style your home is, which styles you prefer, and what features accompany each house style. You may not be acquainted with certain house styles, as they are more prevalent in some areas of the country than others.
Victorian Style Houses
Victorian homes first developed during the Victorian Era, which spanned 1830–1901, when Queen Victoria ruled England. Although "Victorian Houses" includes a variety of styles from that era, they all have certain traits in common. Typical features of Victorian homes include:
- Ornate trim work
- Bright exterior colors
- Steep gable roofs
- Large front porches
- Small towers at the roofline (turret) and dormer windows
These dwellings are referred to as “dollhouses” or “gingerbread houses. ” The interiors have distinct rooms with an irregular floor plan. Most American Victorian houses are two stories high and feature narrow staircases.
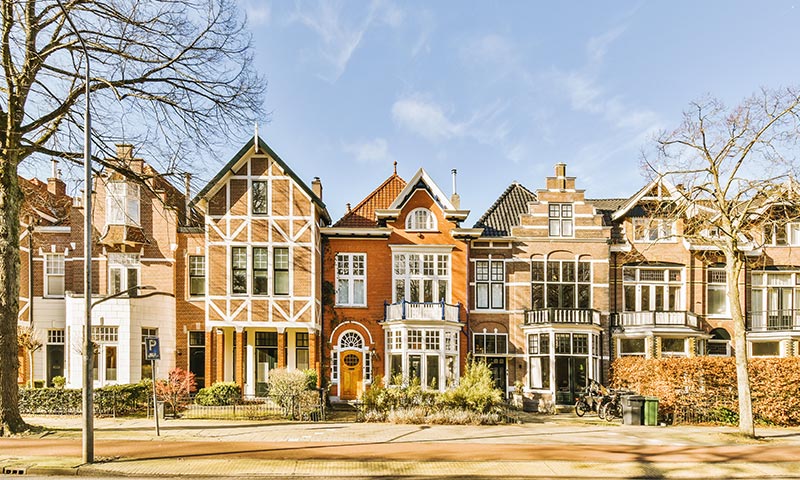
Neoclassical House Style
Neoclassical residences are generally large and pay homage to both classical Greek and Roman architectural styles. Striking columns outline the entrance or occasionally run across the entire front of the residence. Homes in the neoclassical style are frequently symmetrical and emphasize geometric shapes that form a harmonious look. Pediments, windows, and doorways feature intricate detailing.
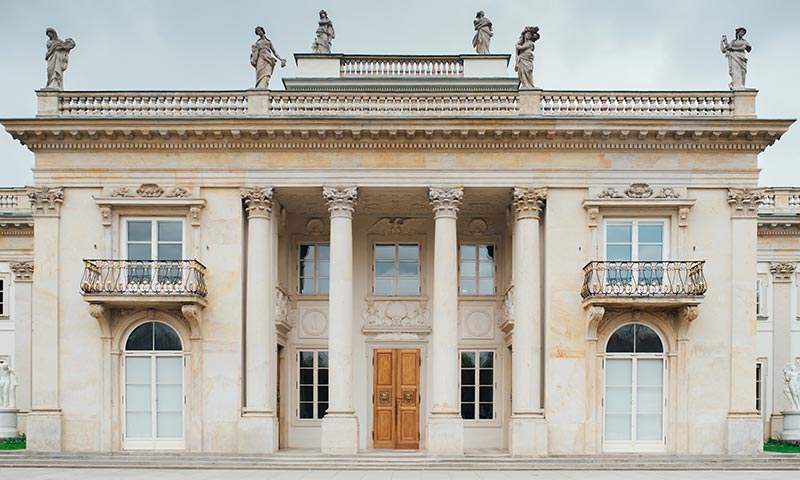
Farm House Style Houses
The original farmhouse design emerged in Germany and Scandinavia as an answer to the need for housing farmworkers. The farmhouse arrived in the United States during the 1700s.
Here are the typical characteristics of traditional American farmhouses:
- Constructed of wood, brick, or stone
- Two stories in height
- The ground level featured a spacious kitchen and a formal living area
- The upper level contained all the bedrooms
- Expansive wraparound front porch
- Situated on farms
The initial farmhouse style emphasizes functionality. Interiors typically showcase neutral tones and include numerous wooden details. Nowadays, the modern farmhouse aesthetic is favored in suburban regions.
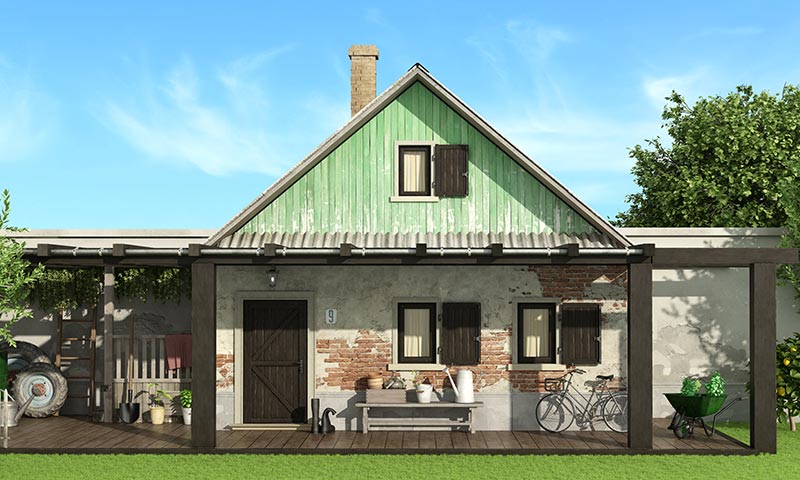
Cape Cod Style Houses
Cape Cod style originated in England during the late 17th century but didn't reach America until the early 20th century. A Cape Cod house showcases a straightforward, symmetrical design, yet because of its finishes, it possesses an endearing aesthetic.
Identifying traits of a Cape Cod include:
- 1.5-story residence
- An attic loft featuring dormer windows
- Wooden shutters
- Shingle siding
- Steeply pitched roofs
The original English Cape Cods were single-story and lacked dormer windows. However, 20th-century adaptations in America typically include dormer windows. While the original siding consisted of cedar shake or shingles, many contemporary Cape Cods incorporate vinyl siding.
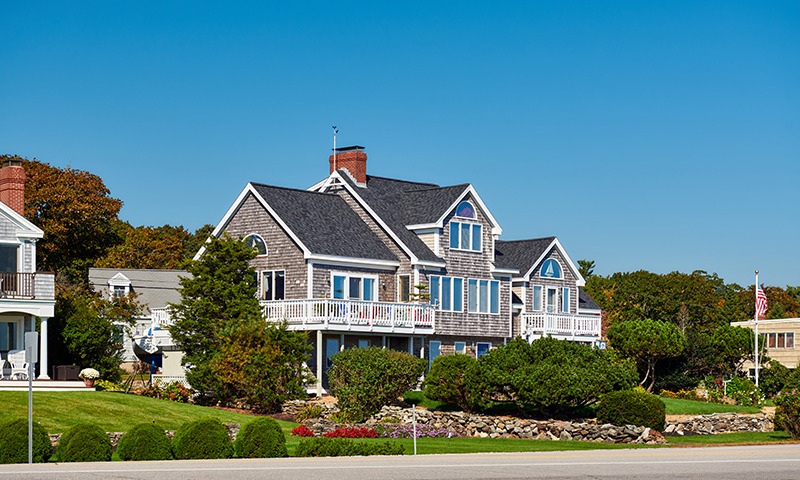
Colonial Style Houses
Colonial residences were the prevailing style in American domestic architecture from the 1600s through the 19th century. The design is derived from British architecture, but this style has variations, such as Dutch Colonial, Spanish Colonial, French Colonial, and French Country.
Key features of colonial residences:
- Symmetry, featuring a central front door and uniformly spaced windows
- A minimum of two stories high
- A pediment above the front entrance
- Wood or brick exterior
- 1-2 chimneys
The interior of a Colonial residence includes four rooms on the ground level, comprising a formal dining room, living room, kitchen, and family room. The upper floor contains all the bedrooms. Contemporary colonial homes frequently include finished basements and one or two extensions on the side of the house.

Tudor Style Houses
This home style, which dates back to the 15th century, when the House of Tudor ruled, is easy to identify thanks to its unique features. Tudor-style homes typically combine brick, stone, or stucco exteriors with ornamental half-timbering on the upper level to obtain the distinctive striped facade. They also have long, thin windows, crossing gables, and a severely inclined roof. Today, the Northeast and Midwest regions of the United States are home to many Tudor-style residences.
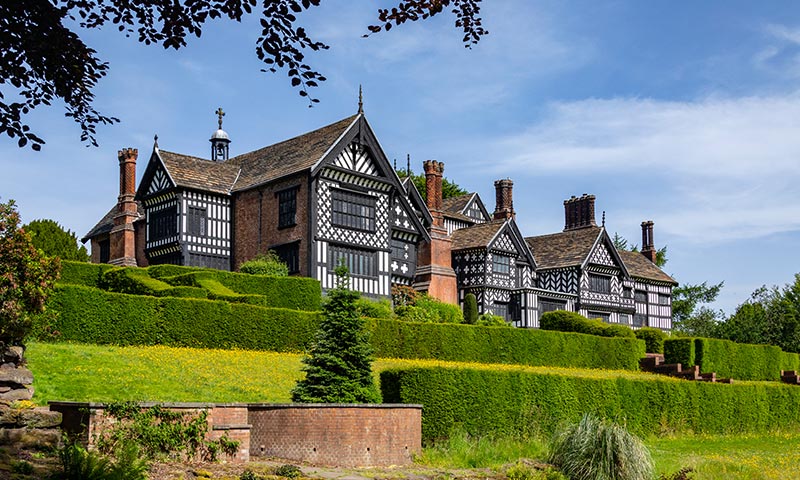
Arts and Crafts
The Arts and Crafts movement began in England during the mid-19th century. It was a reaction against the Industrial Revolution and mass-manufactured products. Instead, artists and architects promoted hand-made materials. Identifying the Arts and Crafts movement can be challenging since it does not represent a particular architectural style.
Some notable features of residences from the Arts and Crafts movement:
- Typical for small to medium-sized houses
- Exteriors made of brick, stucco, wood, and stone
- Triangular corbels on the facade
- Utilization of natural materials and exceptional craftsmanship
- Stained glass
The Arts and Crafts movement significantly influenced interior design, emphasizing craftsmanship. Common characteristics include built-in bookshelves and benches, natural hues, dark wood stains, and richly colored rugs.

Mediterranean Style Houses
During the 1920s and 1930s, Mediterranean architecture gained appeal in Southern California due to its suitability for warmer climates. The architectural styles of Mediterranean nations have inspired their exterior stucco or adobe finishes, low-pitched red tile roofs, vaulted ceilings, and arched entrances and windows. The floor plan usually makes a U shape, with a central courtyard that may have a garden or fountain.

Contemporary Style Houses
Contemporary architecture is frequently utilized interchangeably when referring to modern-style architecture. A variety of newly constructed homes are designed with Contemporary-style architecture. These residences feature creative designs and straightforward forms lacking intricate ornamentation or detail. They often include geometric lines, expansive windows and doors to allow light in, and open floor plans. They typically use sustainable and eco-friendly building materials, textures, elements, exposed roof beams, and flat or low-pitched roofs.
Contemporary-style homes experience a high sale-to-list ratio in Oakland, CA, San Francisco, CA, New York City, NY, and St. Louis, MO. The Redfin survey supports this, as 54% of participants identified contemporary-style houses as a desired home type.
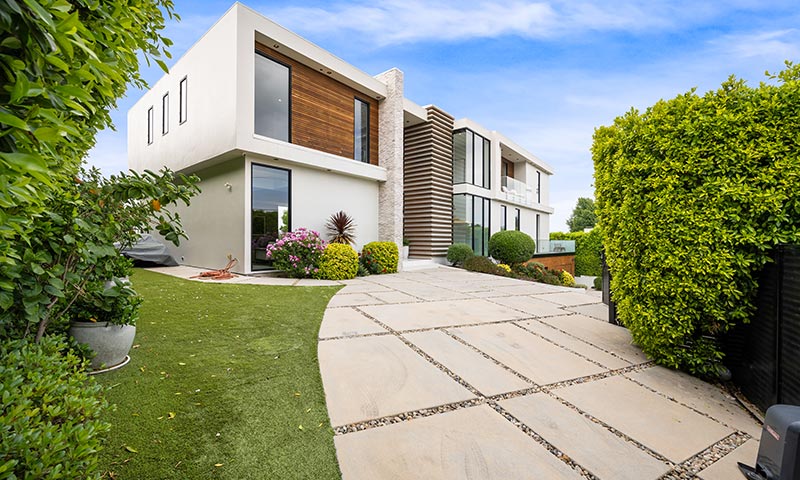
Row Houses
Row buildings are distinguished by their narrow, tall, and connected architecture. These homes typically range in height from two to four stories and have charming architectural elements like porches and ornate cornices on their brick or stone facades. Inside, you'll find cozy, upward-facing living spaces, often with large windows and high ceilings. Row houses are typical in coastal cities like Baltimore, Maryland, Boston, Massachusetts, and Philadelphia, Pennsylvania.
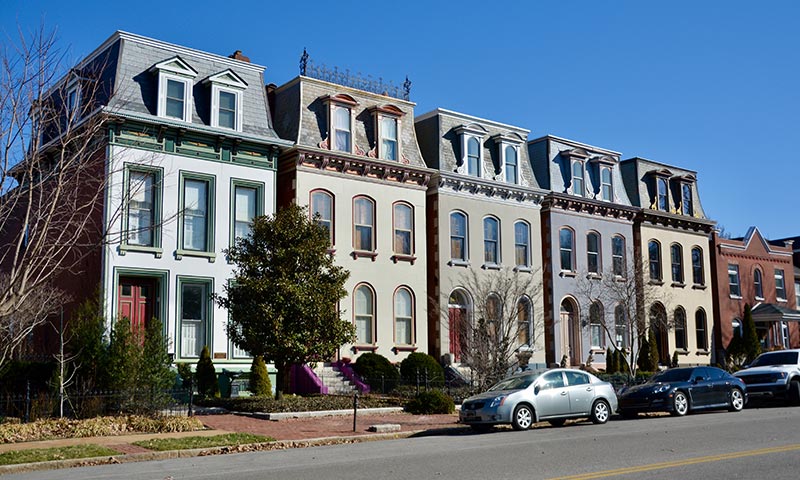
French Country House
French country houses define the rustic appeal and grace that evoke France’s scenic countryside. These residences frequently showcase steeply sloped roofs, stucco facades, and arched entrances, contributing to a classic, storybook ambiance. Tall, slender windows paired with wooden shutters enhance their charming character, while stone or brick accents introduce elegance. You will usually find exposed wooden beams, inviting color schemes, and comfortable fireplaces inside. The harmonious combination of rustic and elegant features renders French country homes a favored option for individuals desiring aesthetics and warmth.
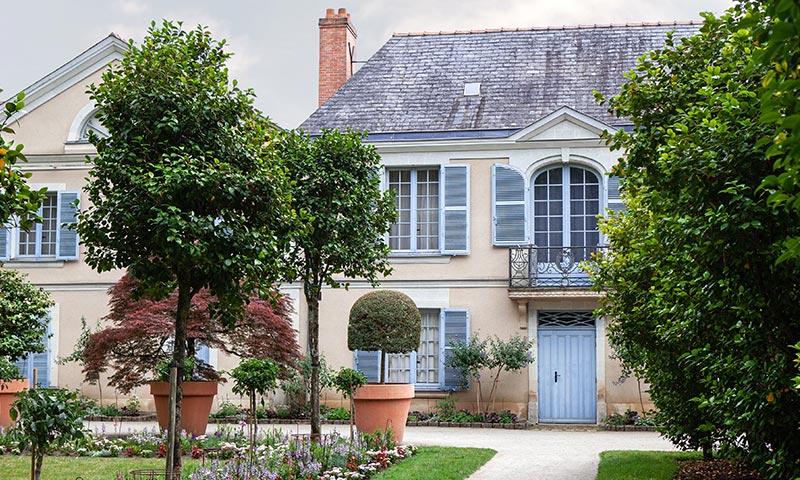
Greek Revival House Style
Greek Revival houses are easily recognizable due to their bright white facades and impressive columns. Characteristics of the Greek Revival home include expansive layouts, softly sloping roofs, and front doors that frequently include small-paned windows surrounding them. This style of architecture is popular in the Southern region, where you’re likely to see rocking chairs situated on the ample porches.
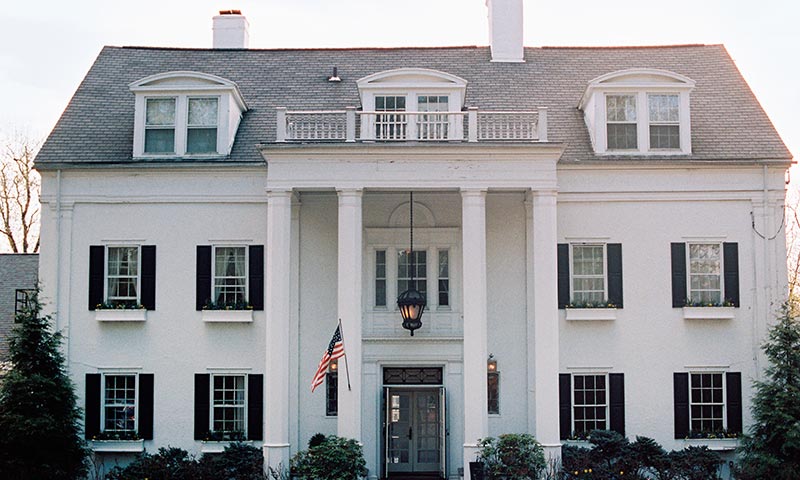
Midcentury Modern House Style
Midcentury modern houses feature clean lines, large windows, flat roofs, and open-concept interiors. The exterior is usually extensive, only having multiple stories if the house is a split-level. Various materials are combined, like glass, brick, stone, and stucco. Easy outdoor access is common in these homes, often including large glass doors that open right to the patio. Warm earth tones like oranges, creams, and browns are the most common exterior colors in original midcentury homes, often built between 1945 and 1969.
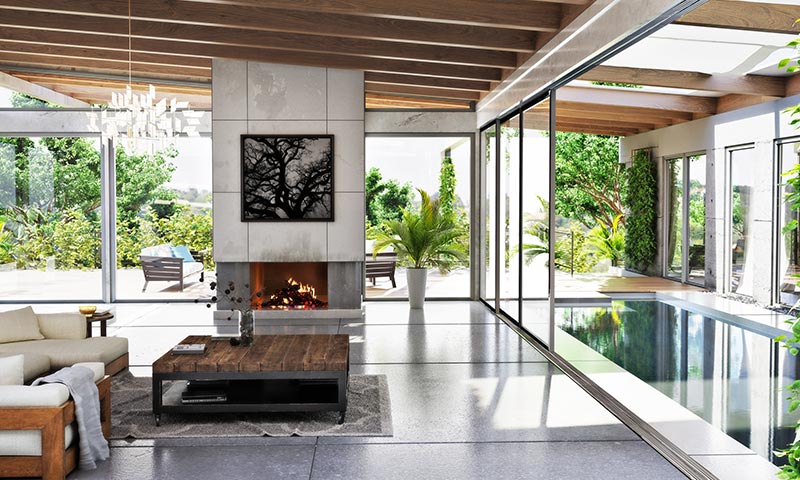
Rowhouse Style
Rowhouse-style residences are most prevalent in city settings where available land for housing is limited. The stacked homes are constructed next to one another in a consistent line, each with the same elevation. They are typically made of brick and occasionally painted in various colors to distinguish each residence from the others. As the side walls of these houses usually touch the neighboring unit, numerous windows are found along the front and rear of the structure.
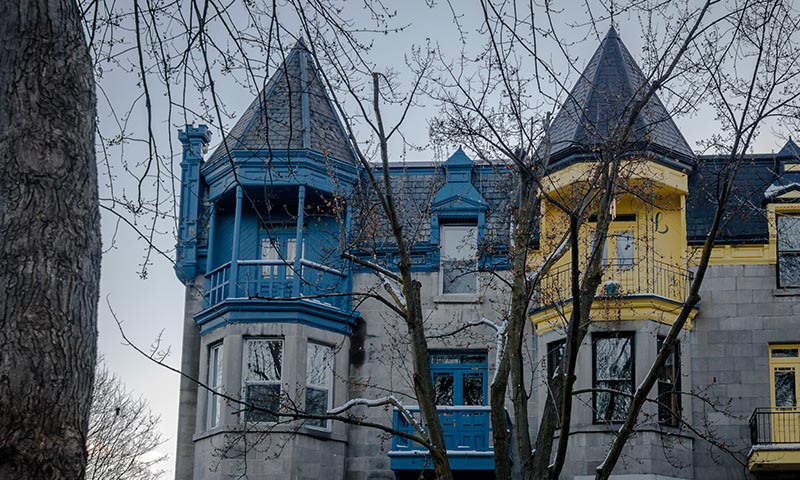
Brutalist House Style
With its geometric use of unfinished concrete, minimal ornamentation, and floor-to-ceiling windows, the Brutalist architecture style is a dream come true for those who enjoy modern, minimalist design. With their natural materials and hard edges, the homes are regarded as more sculpture than cozy.
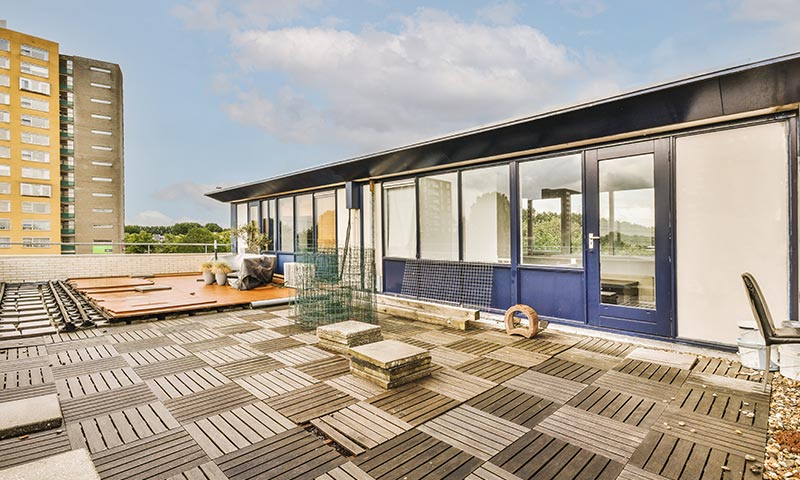
Final Lines
From areas of modern-style places, spacious areas, to the nostalgic appeal of all the townhouses of American homes, each architectural style offers its distinctiveness. Whether you are tempted by the sleek shapes of midcentury modern or the bold methods of Brutalist architecture, your home choice reflects your tastes and lifestyle needs. Discover the 15 most common types of homes and learn how to identify each by its unique architectural features. Uppteam helps you find the perfect style that fits your vision, from cozy cottages to sleek modern lofts. Also, in various cities like New York, Baltimore, and San Francisco, these distinctive styles create significant demand for housing. Finally, your perfect home style fuses beauty, functionality, and an endless sense of self.


